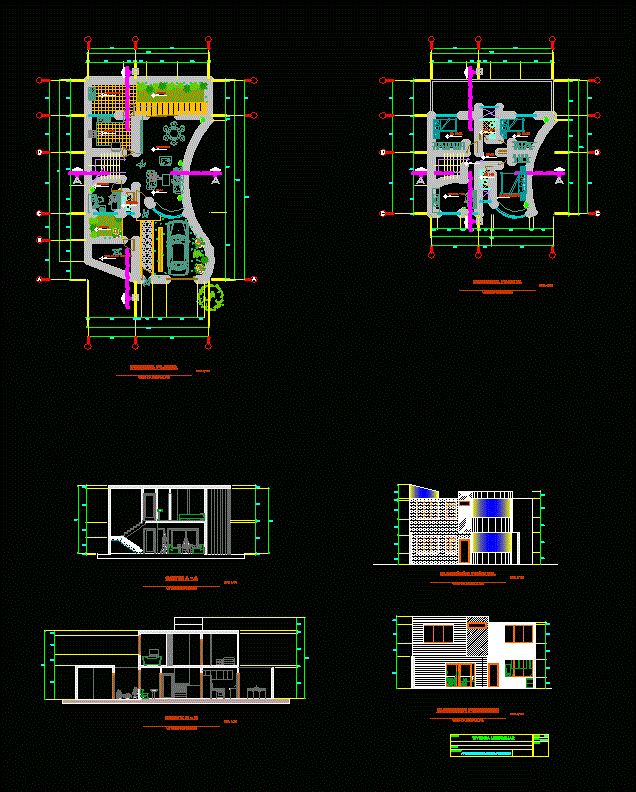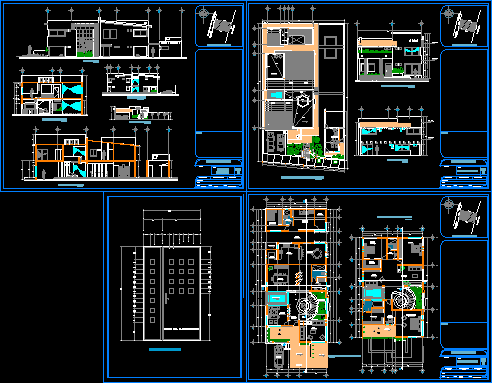Single Family Home DWG Block for AutoCAD

SHOWN IN THIS HOUSING STRUCTURES; TYPES OF STEEL; Slabs lightened BASE FOR CONSTRUCTION
Drawing labels, details, and other text information extracted from the CAD file (Translated from Spanish):
npt:, kitchen, living room, dining room, garage, details of footing, rmax, abutments, compacted terrain, var, sidewalk, polished and burnished cement floor, flooring, foundation beam, longitudinal cut, foundation beams, columns, beams, reinforced concrete works :, simple concrete works:, technical specifications, and lightened …………………………… ………, cement: concrete, mooring beam and columns ………….., clay brick type iii, solid, the unspecified will be executed according to the , masonry :, mortar, f’b, coatings :, f’m, overloads,, note:, national building regulations, screed ……………., foundation … …………., sobrecimiento ……, false floor ……….., sub foundation …….., iron rods corrugated, box of standard hooks in, and columns, shall finish in, the dimensions specified in, shall be lodged in the concrete with, standard hooks, which, the reinforcing steel used, longitudinally, in beams, the box shown., note:
Raw text data extracted from CAD file:
| Language | Spanish |
| Drawing Type | Block |
| Category | House |
| Additional Screenshots |
 |
| File Type | dwg |
| Materials | Concrete, Masonry, Steel, Other |
| Measurement Units | Imperial |
| Footprint Area | |
| Building Features | Garage |
| Tags | apartamento, apartment, appartement, aufenthalt, autocad, base, block, casa, chalet, construction, dwelling unit, DWG, Family, haus, home, house, Housing, lightened, logement, maison, residên, residence, shown, single, slabs, steel, structures, types, unidade de moradia, villa, wohnung, wohnung einheit |








