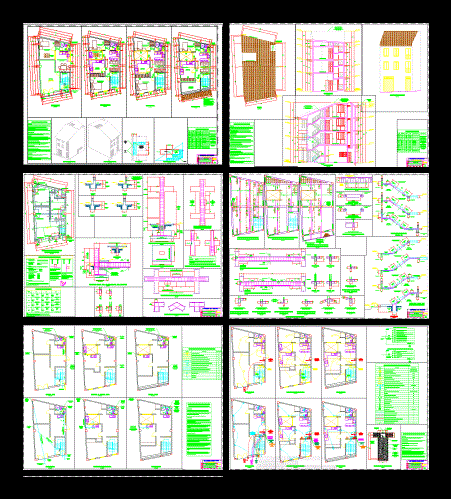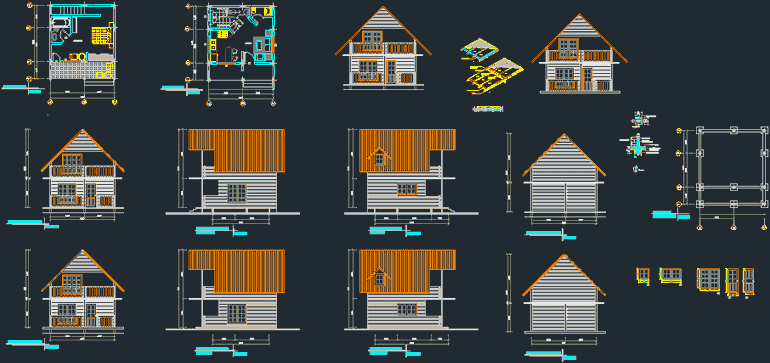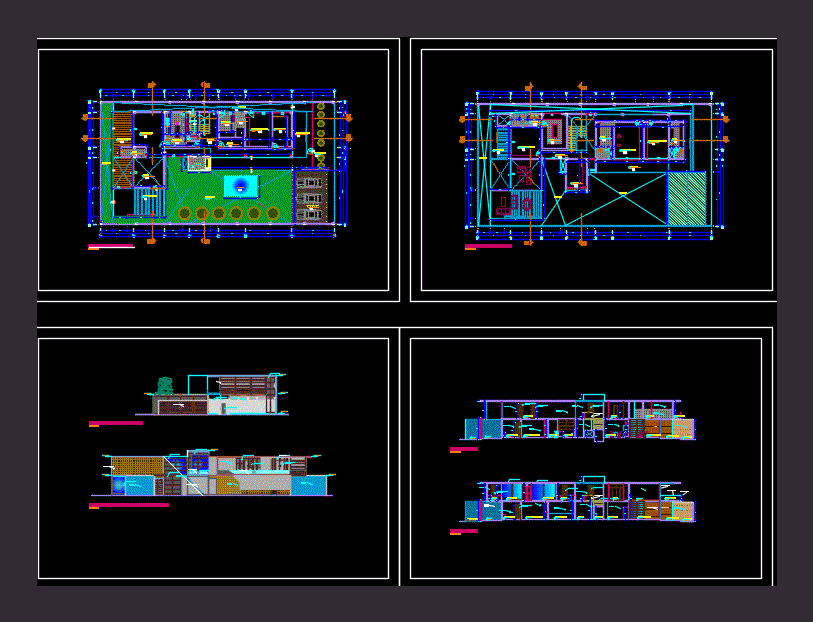Single Family Home DWG Block for AutoCAD
ADVERTISEMENT

ADVERTISEMENT
Two-storey house facades and cuts; with an area of ??approximately 250 m2.
Drawing labels, details, and other text information extracted from the CAD file (Translated from Spanish):
bathroom, light well, kitchen, dining room, study, living room, hall, bedroom, garage, sitting room, iron and seam, top floor, ground floor, b-b court, front facade, lat facade. left, cut a-a
Raw text data extracted from CAD file:
| Language | Spanish |
| Drawing Type | Block |
| Category | House |
| Additional Screenshots | |
| File Type | dwg |
| Materials | Other |
| Measurement Units | Metric |
| Footprint Area | |
| Building Features | Garage |
| Tags | apartamento, apartment, appartement, approximately, area, aufenthalt, autocad, block, casa, chalet, cuts, dwelling unit, DWG, facades, Family, haus, home, house, logement, maison, residên, residence, single, storey, two floors, unidade de moradia, villa, wohnung, wohnung einheit |








