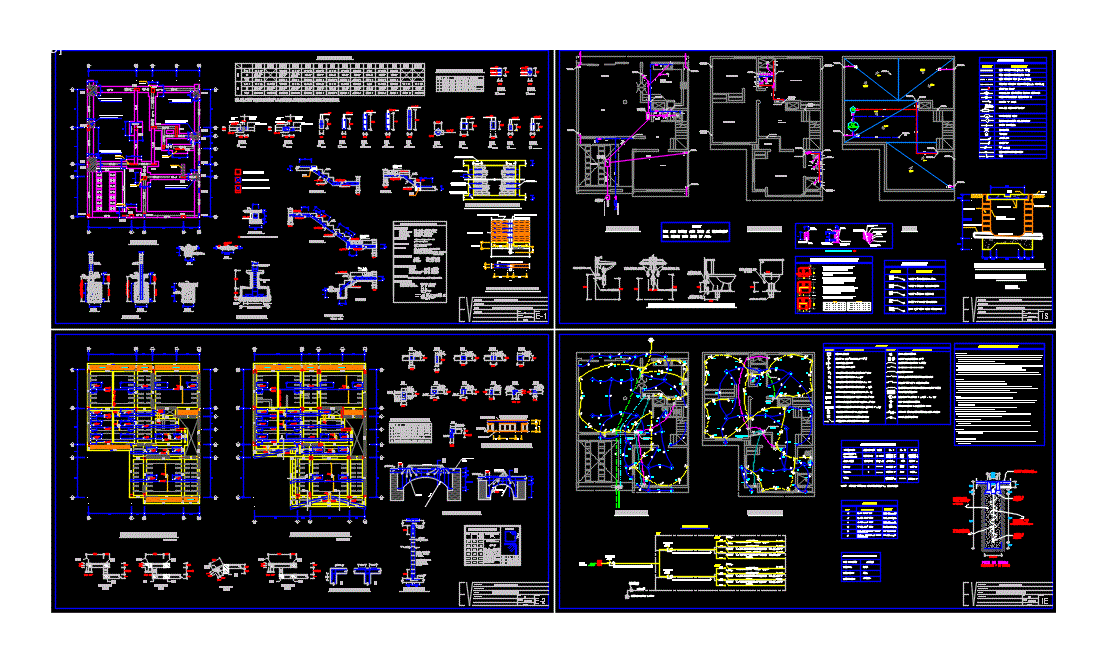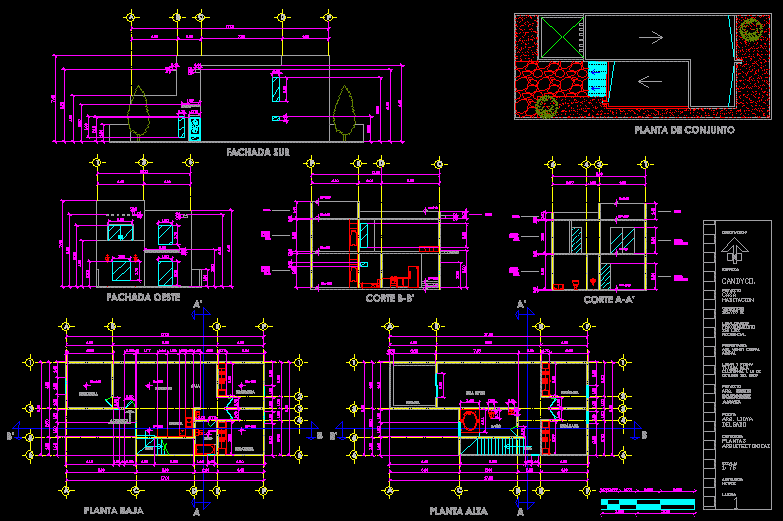Single Family Home DWG Block for AutoCAD

Do storey detached house located in Peru consists of architectural drawings; flat structures; facilities plane.
Drawing labels, details, and other text information extracted from the CAD file (Translated from Spanish):
patio, lift door, living room, dining room, car-port, kitchen daily com.de, hall, study, service patio, screen, bathroom, projection of flown, double water, first floor, family room, second floor, dressing room, lift front, family uni, flat:, owners:, project:, location:, esc :, date :, elvivar, lamina:, skylight, closet, vent duct, foundations, stairs and details, sanitary facilities, electrical installations, lightened and details, to the general collector, det. valve box, lined with mayolica, frog for closing a, knob, for drainage use p.v.c. tubes, notes, for drinking water use polypropylene tubes, det. gate valve, brick kk, variable, npt, lid, tarrajeo waterproofed, bottom level, coronation, description, vac, saf, vaf, symbol, vv, vall., ball., sv, bd, vd, bac, nomenclature , water meter, irrigation tap, bottom level, top cap, home collector box, universal union, drain, therma, concentric reduction, tee, comes from silk, te, reinforce existing column., widening, foundation, staircase, foundation of, vc, goes, beam, xx, typical detail of arches, typical, or beam, ceiling slab, bending of reinforcement, nor for the lower steel, diam l rmin, of light of the slab or, beam to each side of the column or support, reinforcement emplames, will not be allowed, slabs and beams, abutments, diam., slabs, overlaps and splices, col., beams, vs, vb, spreading to ends, type, frame of stirrups beams, main ø, typical cut of lightened, hollow brick, npt., nnt., on foundation, foundation, compacted, earth, cim ientos, column, øs de, det. typical shoe, øs see in plant, additional, flooring, øs of column, projected, foundation, of sobrecimiento, specification, given of cª, gravel-sandy ground, terrain :, reinforcement :, concrete :, overlays :, overloads :, masonry :, coatings:, footings, columns, flat beams, slabs, banked beams, brick kk machining, foundation:, technical specifications, overlying:, structures:, false floor :,: confined masonry, response spectrum, structural system, for foundations, stairs, new column, existing column, area to chop, column addition, column exist ., existing, table of columns, bxt, ca, column to be reinforced, ce-a, table of abutments columns, detail of pipe stile, beam or lightened, detail of masonry wall, cc-e, detail of water outlets and drain in toilets, exit on the floor, alternative, drain outlet, cold water outlet, wall, outlet in wall, drain outlet, hot water outlet, roof, first floor, earth well, thor-gel, farm land, sifted and compacted, helical copper, bare copper cable, copper weld rod, connector, bronze type, anderson, colors, red, conductor colors, conductor line, live line, neutral line, line to ground, blue, yellow, note:, outlet, kitchen, t otal, uses, lighting and, f. d, p. i, const. area, free area, m. d, of signal, comes, kwh, tg, well with grounding, terminals, terminal block, reserve, receptacles, light center, single line diagram, electric stove, number of conductors, thermo magnetic automatic switch, well with grounding, exit for telephone, network embedded in ceiling or wall, description, conduit by floor or wall tv. cable, distribution board, electro conduit for floor or wall telephone, embedded network for intercom floor and doorbell, recessed network in floor or wall, light meter, exit for bracket, legend, connection line, exit for spot light, intercom or bell pushbutton, – the fluorescent devices will come equipped with electrical equipment of high power factor, ballast, electromagnetic., – for the connection tube will be made with pressure with glue pvc standard product., – the pipes for lighting will be embedded in ceiling or wall , – the plugs for receptacles will be embedded in floor or wall, – unless indicated in the plan, standardized curves and tube-to-box connectors of the same material will be used., – the boxes used with the pipes will be of the model indicated in the plan, – the pipes that are installed directly in contact with the ground, should be protected with a die, artifact or blind cover., with architecture., – the feeder conductors is and circuits of force will be with thermoplastic insulation type thw for tension, – the conductors must take indicated boundary of the type of insulation and name of the manufacturer marked in form, typology, cu naked, pipe, conductor, telephone, cable tv, signal connection, translucent ceiling, with light structure, room fam.
Raw text data extracted from CAD file:
| Language | Spanish |
| Drawing Type | Block |
| Category | House |
| Additional Screenshots | |
| File Type | dwg |
| Materials | Concrete, Masonry, Plastic, Steel, Other |
| Measurement Units | Imperial |
| Footprint Area | |
| Building Features | Deck / Patio |
| Tags | apartamento, apartment, appartement, architectural, aufenthalt, autocad, block, casa, chalet, consists, detached, drawings, dwelling unit, DWG, facilities, Family, flat, haus, home, house, located, logement, maison, PERU, residên, residence, single, storey, structures, unidade de moradia, villa, wohnung, wohnung einheit |








