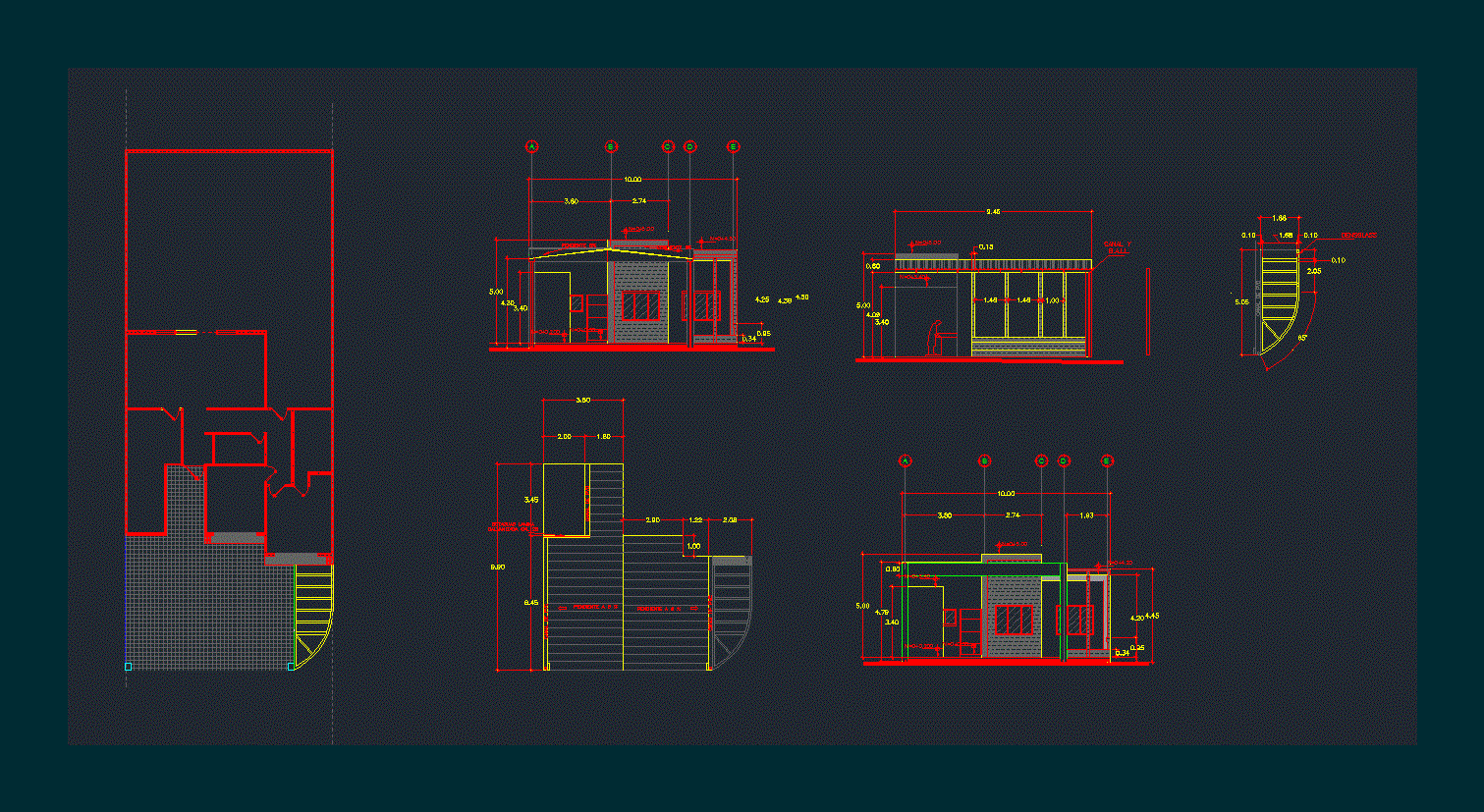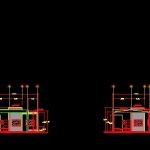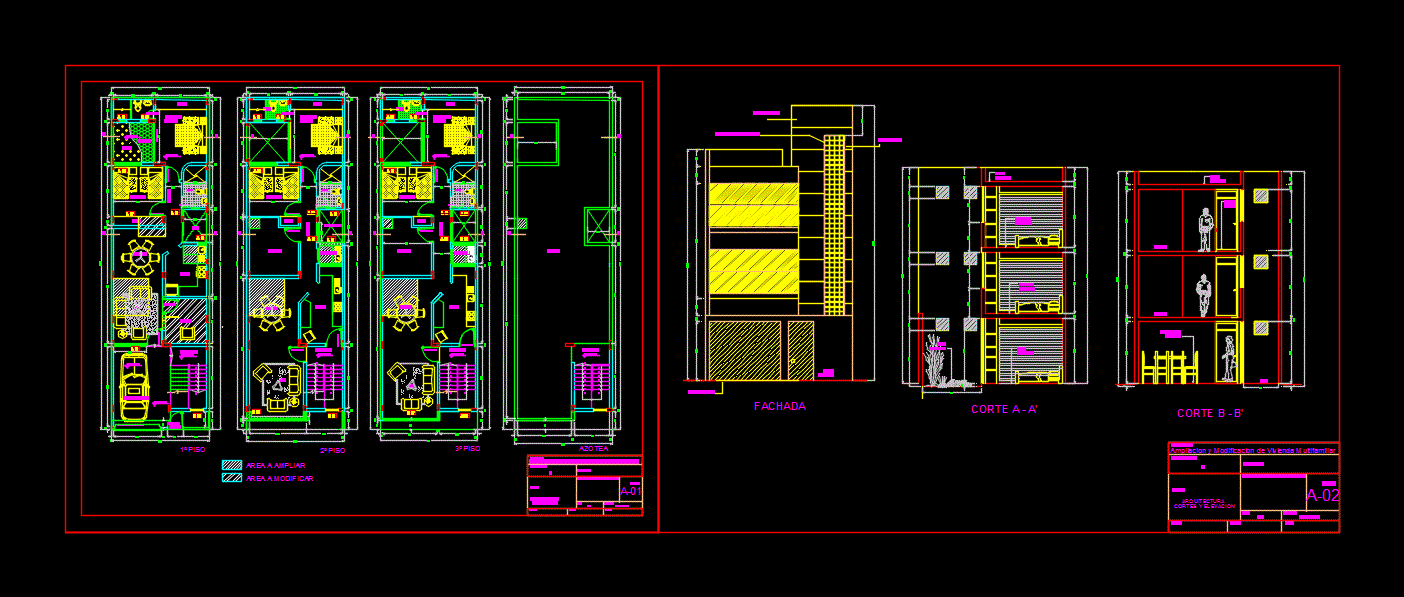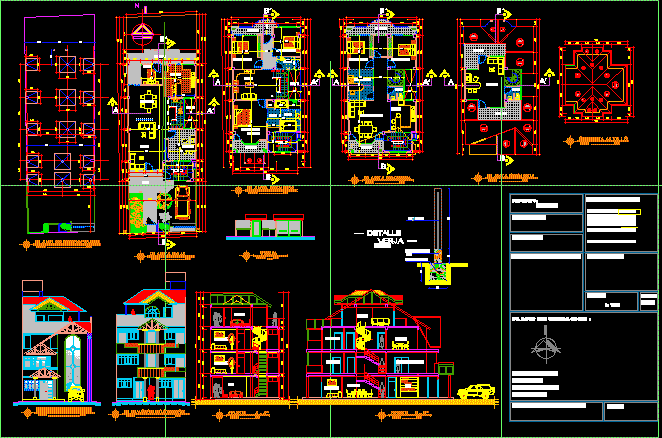Single Family Home DWG Block for AutoCAD
ADVERTISEMENT

ADVERTISEMENT
1 Level House – Ground – Facades
Drawing labels, details, and other text information extracted from the CAD file (Translated from Spanish):
lot location, PVC channel, density, location :, content :, sheet :, project :, owner :, location:, stamps and signs :, stamps :, design :, presents :, municipality of apopa, department of san salvador , construction of garage, residential melara, scales indicated, date :, architectural floor, elevations and detail of decks, decks, external showers and lifeguard tower, chidelop sa de cv
Raw text data extracted from CAD file:
| Language | Spanish |
| Drawing Type | Block |
| Category | House |
| Additional Screenshots |
 |
| File Type | dwg |
| Materials | Glass, Other |
| Measurement Units | Metric |
| Footprint Area | |
| Building Features | Deck / Patio, Garage |
| Tags | apartamento, apartment, appartement, aufenthalt, autocad, block, casa, chalet, dwelling unit, DWG, facades, Family, ground, haus, home, house, Level, logement, maison, residên, residence, single, unidade de moradia, villa, wohnung, wohnung einheit |








