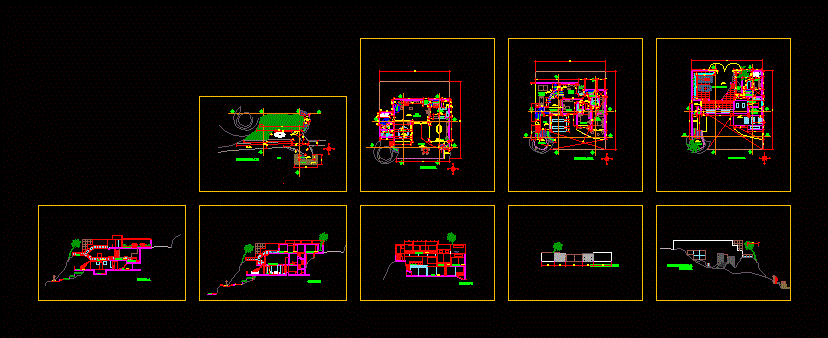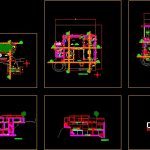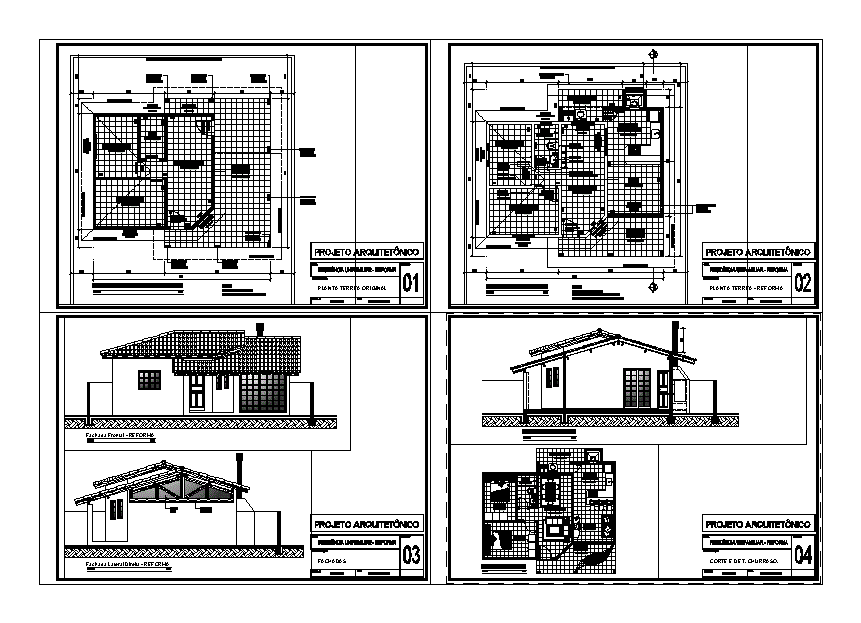Single Family Home DWG Block for AutoCAD
ADVERTISEMENT

ADVERTISEMENT
Pending housing – plants – Cortes – Views
Drawing labels, details, and other text information extracted from the CAD file (Translated from Spanish):
sea, pier, rear elevation, left side elevation, beach bleachers, court a-a, master bedroom, dining room, kitchen, sshh, terrace, court b-b, cto. planc, laundry, dorm. service, solar collectors for heating, c-c court, swimming pool, room, games room, intimate terrace, hall, gazebo, parking, dorm. main, dorm. daughter, main room, dressing room, filter, aquarium, first level, water fall, being intimate, games room, walk-in closet, second level, laundry, cto. ironing and washing, third level, cto. service
Raw text data extracted from CAD file:
| Language | Spanish |
| Drawing Type | Block |
| Category | House |
| Additional Screenshots |
 |
| File Type | dwg |
| Materials | Other |
| Measurement Units | Metric |
| Footprint Area | |
| Building Features | Garden / Park, Pool, Parking |
| Tags | apartamento, apartment, appartement, aufenthalt, autocad, block, casa, chalet, cortes, dwelling unit, DWG, Family, haus, home, house, Housing, logement, maison, pending, plants, residên, residence, single, single family home, unidade de moradia, views, villa, wohnung, wohnung einheit |








