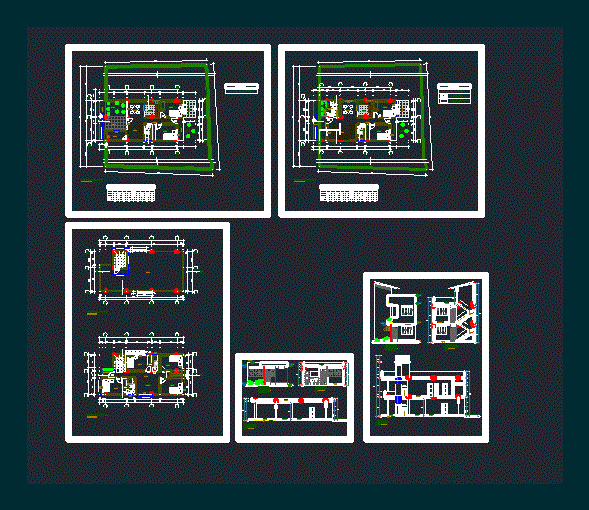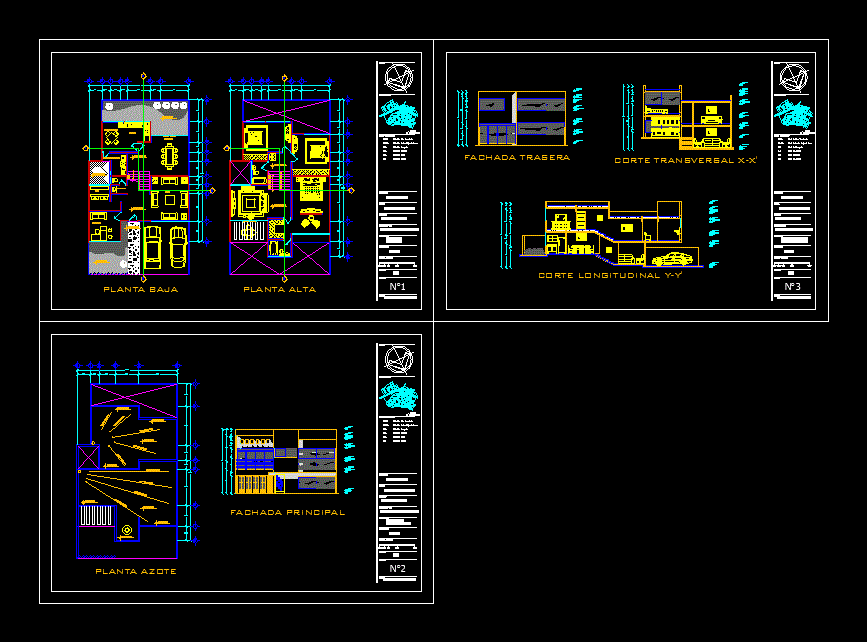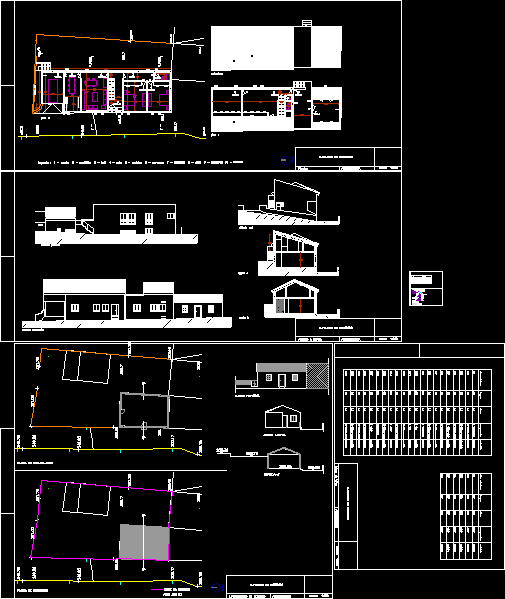Single Family Home DWG Block for AutoCAD
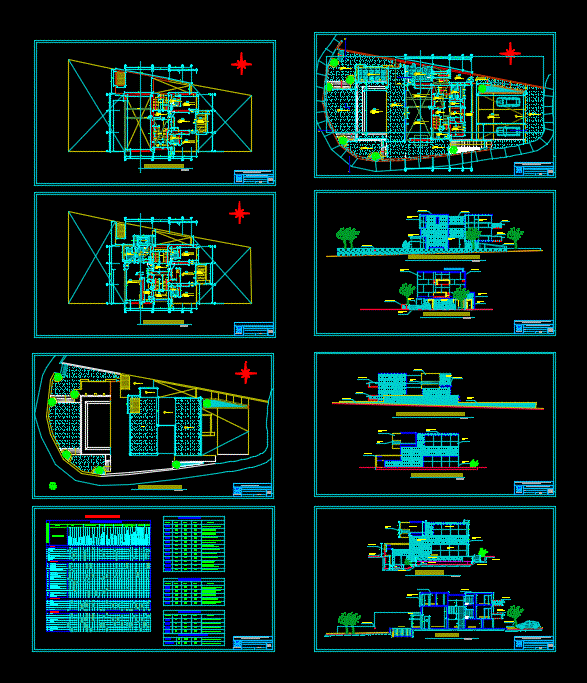
Single family architecture and developments distribution
Drawing labels, details, and other text information extracted from the CAD file (Translated from Spanish):
projection beam, be, car -port, hall, painted latex, melamine cupboard, color: cedar, color: light brown, red alfonso, pool, ceiling projection, projection, chair :, scale :, date :, lamina :, university nacional pedro ruiz gallo, professional architecture school, plane :, student: fiction, design a. v, final project – single-family house elevations, left lateral elevation, aa court, balcony, jaccuzi, frontal elevation, rear elevation, right lateral elevation, ceiling plant, navy blue cement and tile sections, main room, main dining room, kitchen , cement pullido, sh, warehouse, polished cement, solarium, entrance, paved floor, closet, bedroom, mic, balcony, tile, kitchenet, living room, laundry, boulder sardinel, aluminum protection handrails, marbled parquet, wall polished and painted, polished and painted cement, tempered glass partition, tempered glass curtain wall, polished and painted cement wall, tempered glass cut wall, polished cement face wall, aluminum handrail, tempered glass window, window tempered glass, cement wall painted and painted, stone sardinel slab, face wall polished concrete view, painted polished cement, painting of finishes, vehicle circulation, vehicular entry s, first floor, painting of finishes, iron, paint, synthetic enamel paint in metalwork, matte oil paint on walls, mirror, glass, satin stainless steel handrails, finished with acrylic paint, mad., carpentry, tarrajado and painted to the latex, finished with enamel paint, tarrajeo of polished plaster, metalic door, bars, tarrajeo waterproofed, seriado of varnished wood, counterzocalo, zocalo, tarrajeo rubbed, tarrajeo for enchape, walls and columns, polished microcemento, adoquin, floors, finishes, departures, false tile ceiling, entrance hall, service hall, basement, car-port, ss.hh, polished burnished cement, multiple service, backyards, side yard, entrance ramp, entrance staircase, edge of pool, fence , sardineles, second floor, third floor, main ss.hh, dining room, another, for stucco or painted, dark slab stone, wooden counter-plywood doors, sliding aluminum door, aluminum swing door, door ba entiente of aluminum, wooden door plywood, aluminum handrail, low wall of boulder, stone wall stone slab, —–, alfeizer, long, height, doors, ———, observation, structure aluminum, stainless steel structure, sliding glass, aluminum swing and, paavoneado glass, cadro of bays, windows, sliding wooden structure, screens, curtain wall and windows, m.cor, aluminum and glass accessories, window , cut bb, dark veined parquet, basement, lavatory, one piece, bruña, tile, tempered glass room divider, color: white, blue, acc. stainless steel, double handle, aluminum tubes, tempered glass, whirlpool tub, glass block, color: blued, tempered glass sliding door, tempered glass swing door, mirror, cc cut, dd cut, sky light, color: matt white , main bathroom, aluminum window, color: painted black, color: translucent, color: white-blue, fornica, color: light cedar, swing door, aluminum, glass screen, kitchen floor, color: black electric ignition, emperado aluminum, acc. stainless steel, style: minimalism, refrigerator, model galvanized steel, latex paint, color: cream, beach, sliding door, color: black, style: blued, slate floor shutter, color: clear, slate floor, color: blue veined, stainless steel grid, color: none, ceramic for pool, color: light blue, microcement, color: dark blue, micro cement, color: dark navy blue, overflow, sink, color: stainless steel, rounded corner
Raw text data extracted from CAD file:
| Language | Spanish |
| Drawing Type | Block |
| Category | House |
| Additional Screenshots |
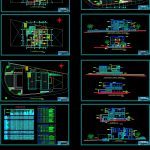 |
| File Type | dwg |
| Materials | Aluminum, Concrete, Glass, Steel, Wood, Other |
| Measurement Units | Metric |
| Footprint Area | |
| Building Features | Deck / Patio, Pool |
| Tags | apartamento, apartment, appartement, architecture, aufenthalt, autocad, block, casa, chalet, detached house, developments, distribution, dwelling unit, DWG, Family, haus, home, house, logement, maison, residên, residence, single, unidade de moradia, villa, wohnung, wohnung einheit |



