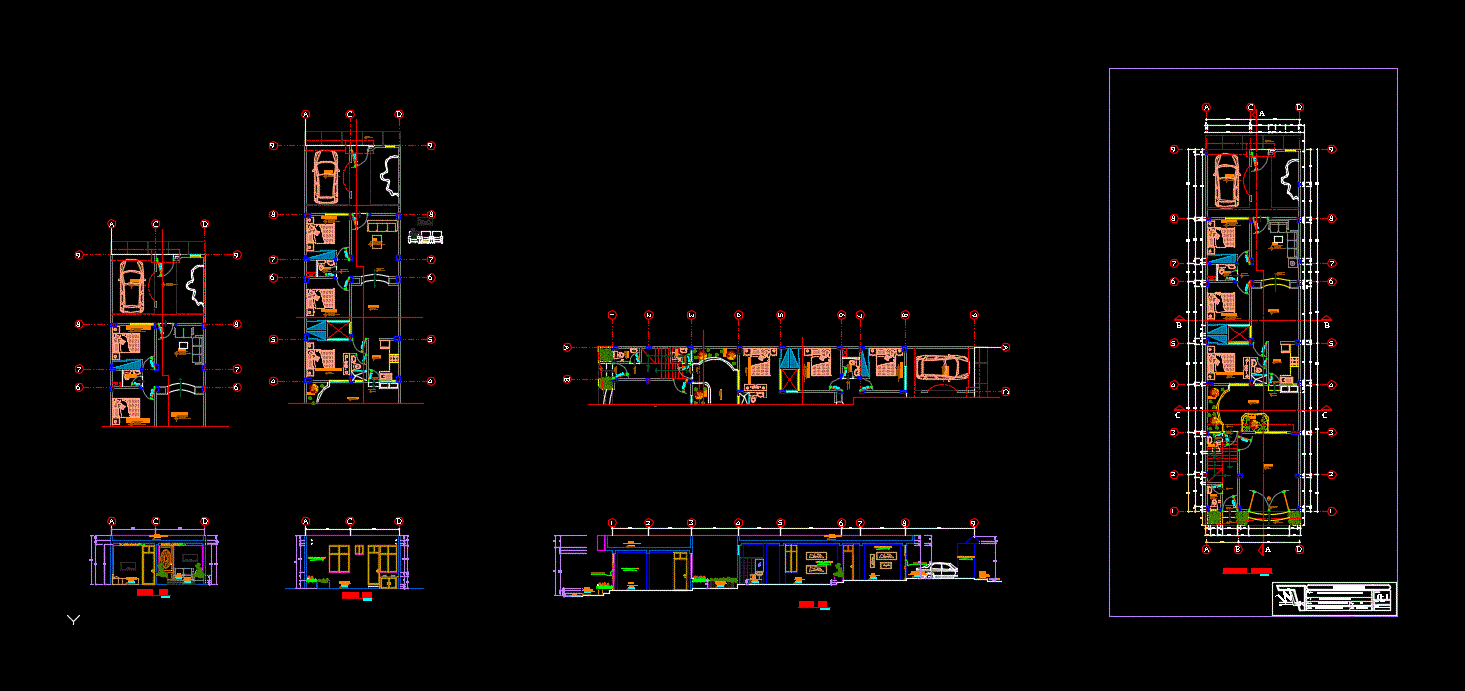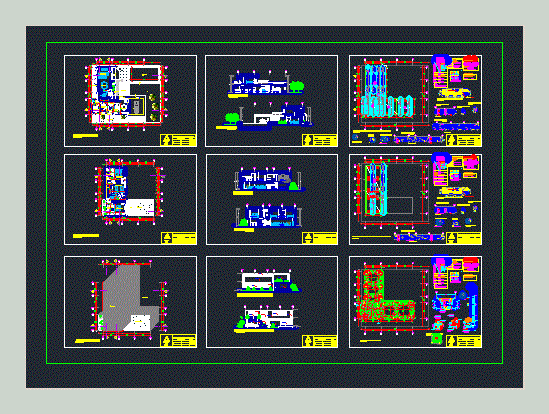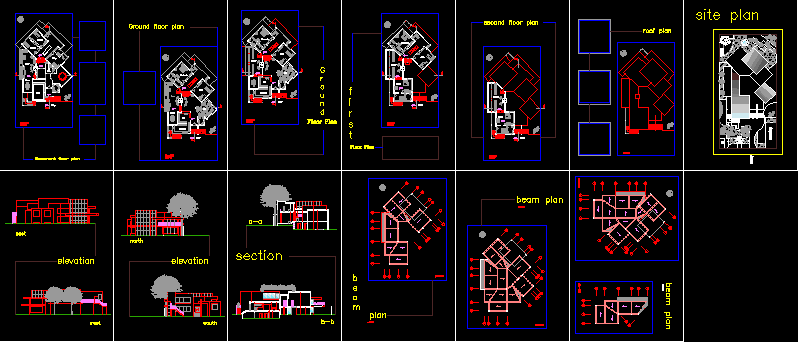Single Family Home DWG Block for AutoCAD

HOUSING – PLANTS – COURTS – VIEW
Drawing labels, details, and other text information extracted from the CAD file (Translated from Spanish):
ss.hh, ceramic floor, social patio, adoquin floor, garden, kitchen, master bedroom, dining room, ss.hh., room, garage, shop, paved floor, group :, floor:, teacher :, project:, laminate:, architecture and waldy design, architecture – planimetry, engineering drawing, scale:, arq. juan m. drainer chambi, student :, wladimir tarqui flores, code :, date:, first floor, door of reduced board, sidewalk, concrete floor, griss color, interior sidewalk, polished cement floor, street, bb cut, cut cc, cut aa , beam banked – polished concrete, polished concrete – pasted and painted, roof, pastry brick floor, architecture – cuts, height, box of bays-doors, width, type, observations, quantity, location, box of bays-windows, alfeiz ., Observations, store entrance, solid wood – mahogany, main income, ss.hh. store, shop, exit to patio, master bedroom bathrooms, plywood, plywood, solid wood – screw, master bedroom, secondary bedrooms, bedrooms, back garden, living room door, rear main door, garage
Raw text data extracted from CAD file:
| Language | Spanish |
| Drawing Type | Block |
| Category | House |
| Additional Screenshots |
 |
| File Type | dwg |
| Materials | Concrete, Wood, Other |
| Measurement Units | Metric |
| Footprint Area | |
| Building Features | Garden / Park, Deck / Patio, Garage |
| Tags | apartamento, apartment, appartement, aufenthalt, autocad, block, casa, chalet, courts, dwelling unit, DWG, Family, haus, home, house, Housing, logement, maison, plants, residên, residence, single, unidade de moradia, View, villa, wohnung, wohnung einheit |








