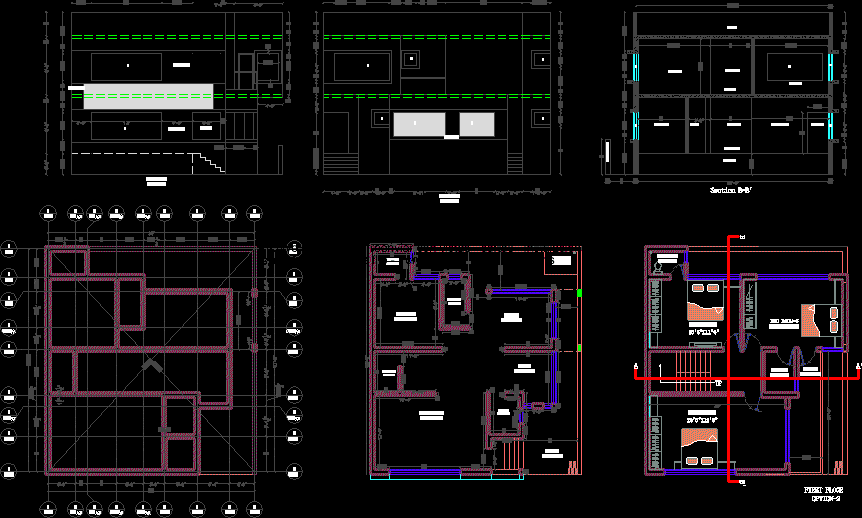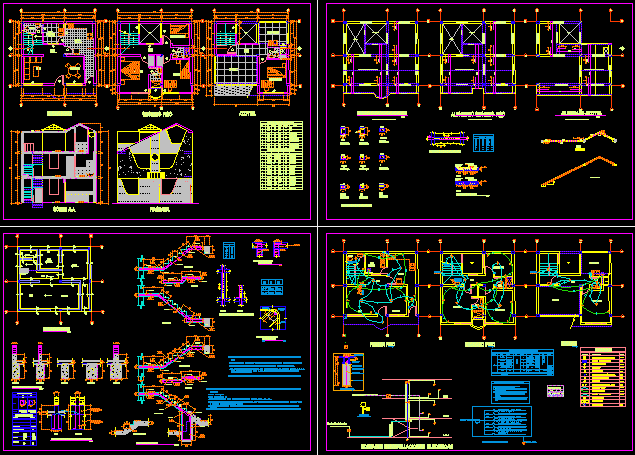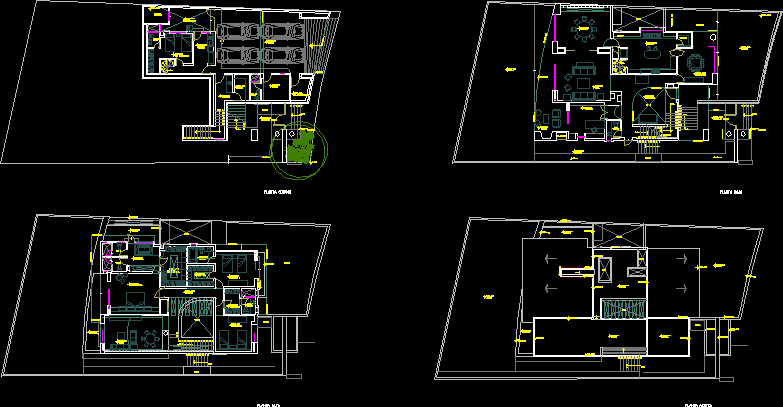Single Family Home DWG Block for AutoCAD
ADVERTISEMENT
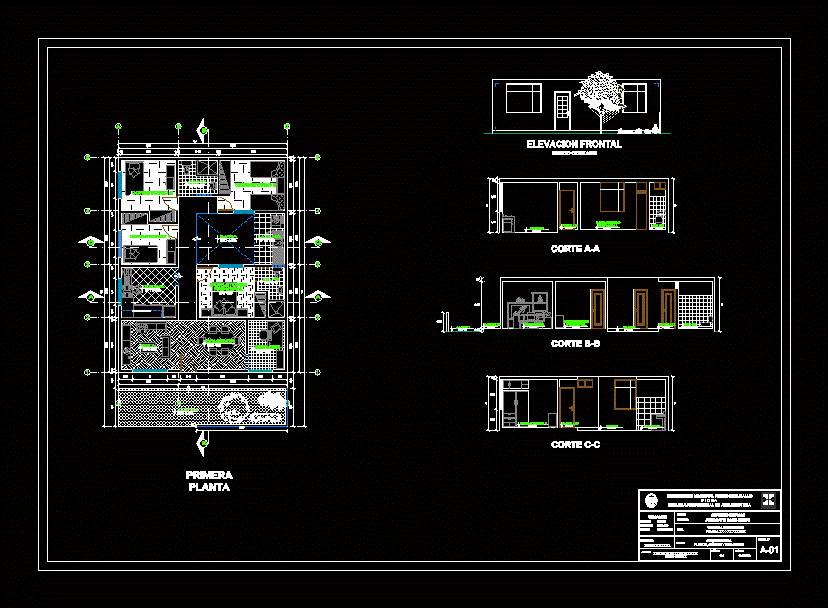
ADVERTISEMENT
is a building developed to be fully occupied by a single family, and can be isolated, detached or attached. Urbanistically generates low-density areas, with low environmental impact and infrastructure services .
Drawing labels, details, and other text information extracted from the CAD file (Translated from Spanish):
dining room, living room, kitchen, s.hh, patio, lavand., studio, garden, master bedroom, corridor, sidewalk
Raw text data extracted from CAD file:
| Language | Spanish |
| Drawing Type | Block |
| Category | House |
| Additional Screenshots |
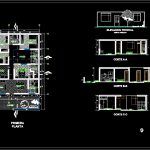 |
| File Type | dwg |
| Materials | Other |
| Measurement Units | Metric |
| Footprint Area | |
| Building Features | Garden / Park, Deck / Patio |
| Tags | apartamento, apartment, appartement, Attached, aufenthalt, autocad, block, building, casa, chalet, detached, developed, dwelling unit, DWG, Family, fully, haus, home, house, isolated, logement, maison, residên, residence, single, unidade de moradia, villa, wohnung, wohnung einheit |



