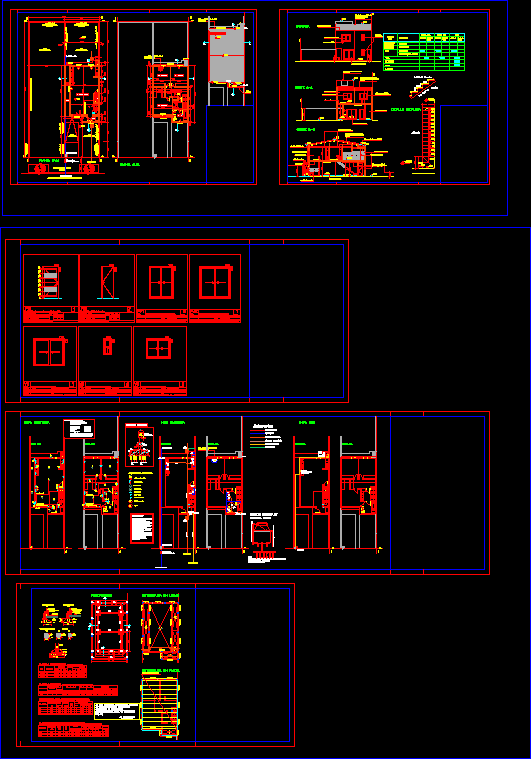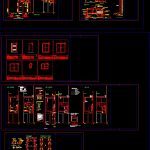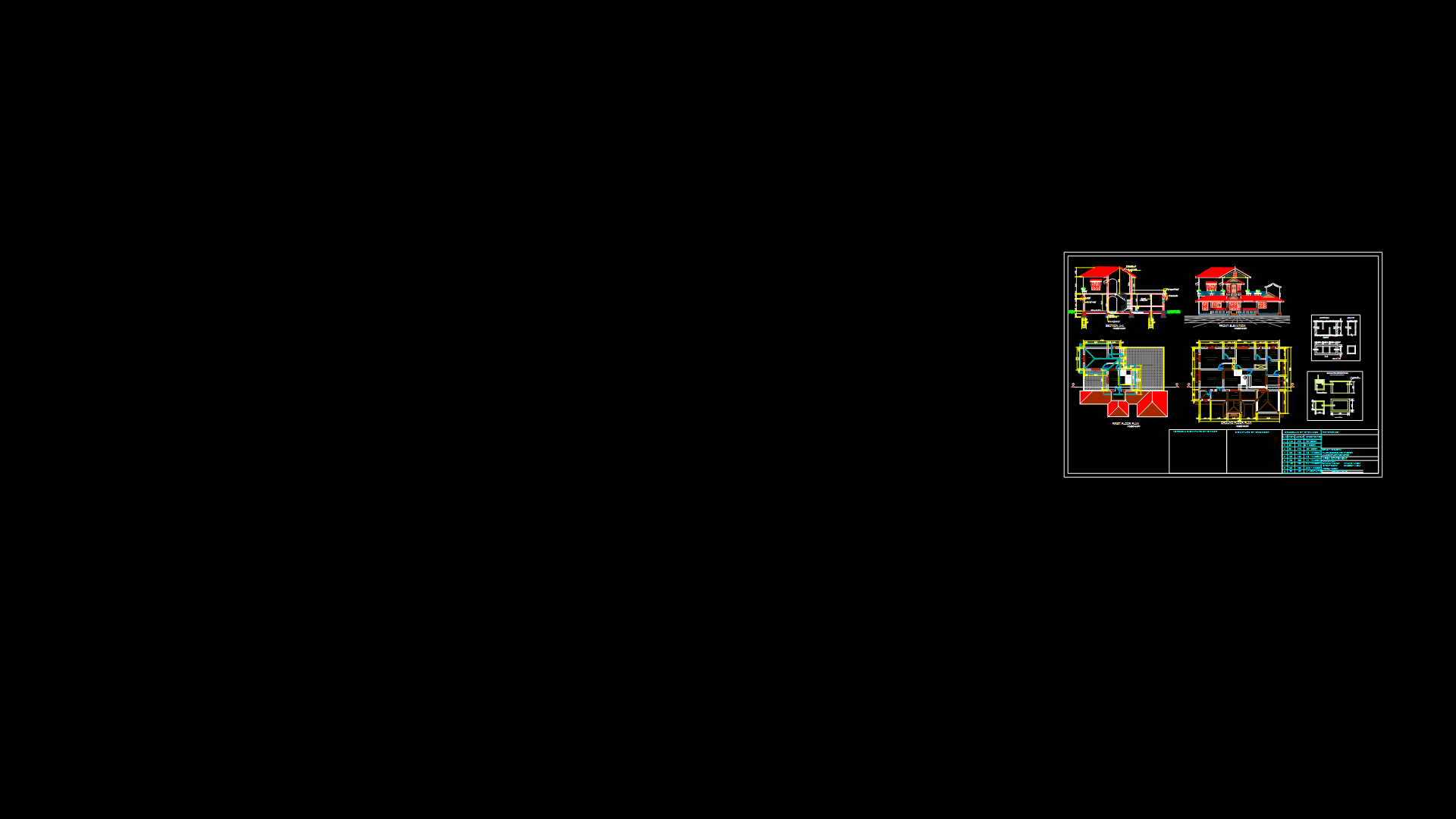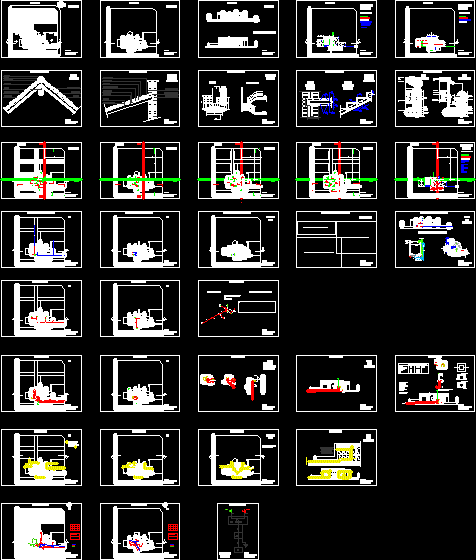Single Family Home DWG Block for AutoCAD

Floor – cut – front – 3 bedrooms – flat openings – foundations
Drawing labels, details, and other text information extracted from the CAD file (Translated from Spanish):
int floor level, floor and seat glue, waterproof insulation, zocalo, boda stone filling, column, bracing beam, goes, hot water., cold water., primary drain, secondary drain, pluvial drain, ventilation ., references., ba., ground floor, regulatory sidewalk to build, upper floor, em., lm., patio-absorbent ground-, sewage network, master key and regulatory meter., connection to arsa network, secondary tap, access, corridor, parking module, free esc., proy. eaves, proy. ceiling susp., rain gutter, quantity, total, note:, thickness, wall, hand, common pallet type, pre-painted sheet and tempered glass., fittings, locks, door access pre-painted sheet and glass., coverings, type of sheet, type of frame, free light step, interior door type plate, typology, quantity, left, right, wooden plate., glass, aluminum, aluminum color, aluminum color., all the measurements of windows and fixed panels are exterior , contragard, visor, protections, dimensions, glass, teflon bearing on color aluminum rail, sliding and support lateral skids, metal knocker., nylon blade. steel weight compensator, inst. electric, tp., regulatory meter., ts., pa., pb., single-line diagram., Features :, all pipes will have a bare conductor, grounding will be done, using steel javelin, electrolytic bath of copper, and bronze cable socket., m. of depth, between two, sand layers of, on which one will take, row of accommodated bricks, as a protection, mechanic of the conductor, underground., inst. sanitary, telephone, electric references., goes up to pa, shower mouth higher, the pipe will be made of thermofused polypropylene, note, tank detail, a cuneta cord, inst. gas, ppa., base sheet, reinforcement, distribution, tension, solicitations, denomination, maximums, amount, sep., bracing, stirrups, column sheet, level, height, n max., sheet of slabs with prestressed beams, load, calculation light, moment, slab, series, admissible, distance, between axes, p.baja, p.alta, sheet of reinforced concrete beams, section, top, kgm., tm., bottom, to bend, meter gas., foundations, structure in slabs, structure in p.alta, arq pablo jose ruiz, of plot, existing with, surfaces, free, total, work, kind of, covered semicub, first floor, built, new, to be built, background, existing without, to register, to demolish, façade, cut aa, cut bb, stair detail, pedada de ceramico., slab of hº aº, cut, plant, carpinteria aluminum color, ceramic floor, suspended ceiling of plasterboard type durlock, zinc pluvial drainage, ceramic cladding, applied plaster, ceramic tile, color sheet ceiling, a waterproofed ceramic, bar
Raw text data extracted from CAD file:
| Language | Spanish |
| Drawing Type | Block |
| Category | House |
| Additional Screenshots |
 |
| File Type | dwg |
| Materials | Aluminum, Concrete, Glass, Steel, Wood, Other |
| Measurement Units | Metric |
| Footprint Area | |
| Building Features | Garden / Park, Deck / Patio, Parking |
| Tags | apartamento, apartment, appartement, aufenthalt, autocad, bedrooms, block, casa, chalet, Cut, detached house, dwelling unit, DWG, Family, flat, floor, foundations, front, haus, home, house, logement, maison, openings, residên, residence, single, unidade de moradia, villa, wohnung, wohnung einheit |








