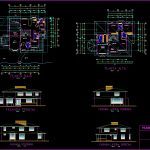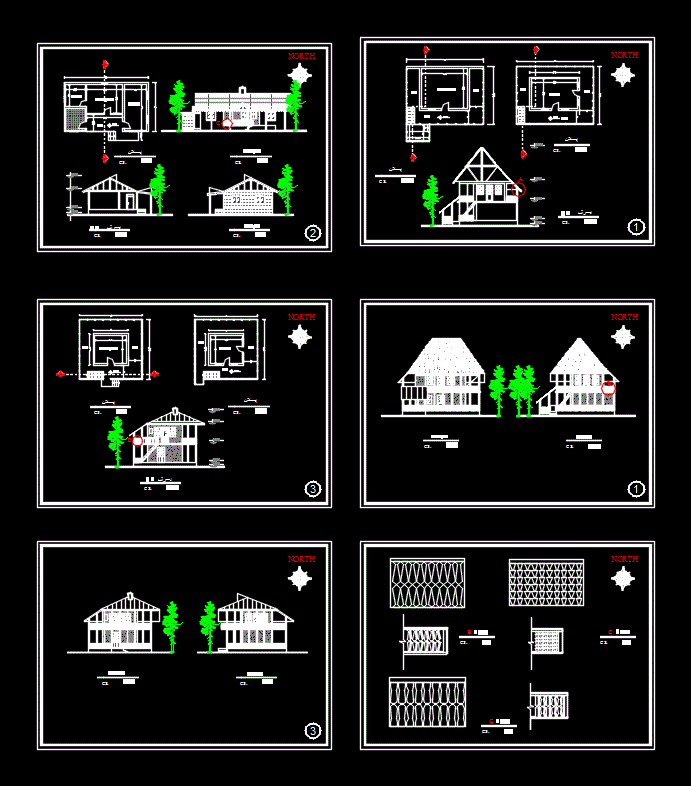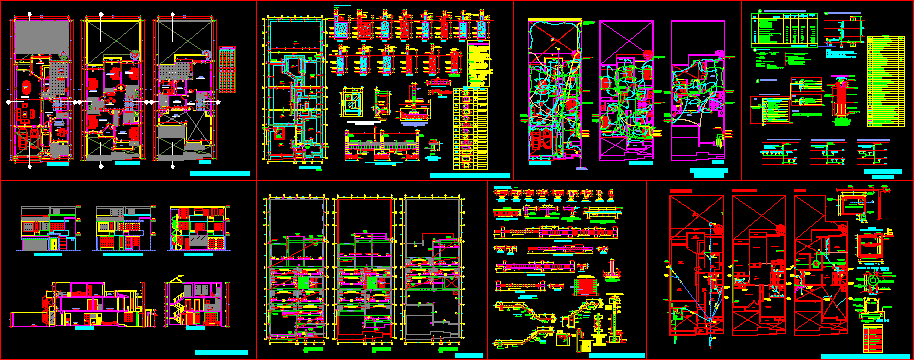Single Family Home DWG Block for AutoCAD
ADVERTISEMENT

ADVERTISEMENT
Single gamily home two plants -First plant : social area including guest room – Second plant : private area of housing –
Drawing labels, details, and other text information extracted from the CAD file (Translated from Spanish):
master bedroom, study, hall, room, music, x-x ‘court, implantation, garden, parking, lf, patio, porch, entrance, bedroom, guests, kitchen, dining room, room, service, living, family, main, balcony , ground floor, upper floor, front facade, left side facade, rear facade, right side facade, fourth level, architecture, architectural plan
Raw text data extracted from CAD file:
| Language | Spanish |
| Drawing Type | Block |
| Category | House |
| Additional Screenshots |
 |
| File Type | dwg |
| Materials | Other |
| Measurement Units | Metric |
| Footprint Area | |
| Building Features | Garden / Park, Deck / Patio, Parking |
| Tags | apartamento, apartment, appartement, area, aufenthalt, autocad, block, casa, chalet, dwelling unit, DWG, Family, guest, haus, home, house, including, logement, maison, plant, plants, residên, residence, room, single, social, unidade de moradia, villa, wohnung, wohnung einheit |








