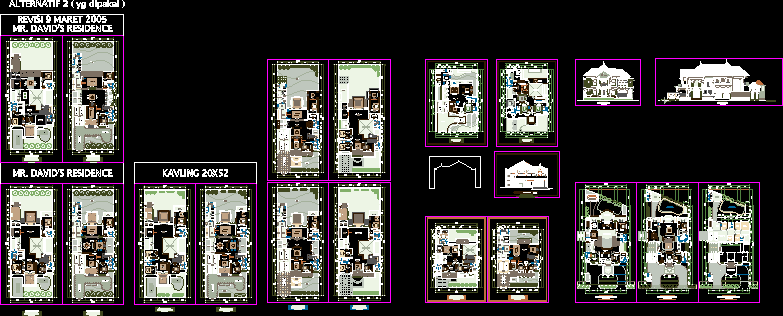Single Family Home DWG Block for AutoCAD
ADVERTISEMENT

ADVERTISEMENT
It is a three-storey detached house on the first floor. First Floor: parking for two vehicles a half bath, guest. Room. Dining. Kitchen. Cupboard. Deposit. Terrazas. Second floor: Living room. Terrazas. A secondary bedroom. A master bedroom which includes a toilet. A Common toilet. Terrazas. on the third floor has the following distributions: Deposits Laundry. Bath
Drawing labels, details, and other text information extracted from the CAD file (Translated from Spanish):
upn, laureate international, universities, kitchen, terrace, bathroom, living room, garage, bedroom, living room, dining room, laundry, ironing room, scale :, date :, lamina:, chicon maycol, student:, representation, architectural, teacher:, alan correa rabanal, classroom :, class :, first floor, second floor, third floor, pantry, secondary bedroom, master, empty, deposit
Raw text data extracted from CAD file:
| Language | Spanish |
| Drawing Type | Block |
| Category | House |
| Additional Screenshots |
 |
| File Type | dwg |
| Materials | Other |
| Measurement Units | Metric |
| Footprint Area | |
| Building Features | Garden / Park, Garage, Parking |
| Tags | apartamento, apartment, appartement, aufenthalt, autocad, bath, block, casa, chalet, detached, dwelling, dwelling unit, DWG, Family, floor, guest, haus, home, house, logement, maison, parking, residên, residence, single, single family home, storey, unidade de moradia, Vehicles, villa, wohnung, wohnung einheit |








