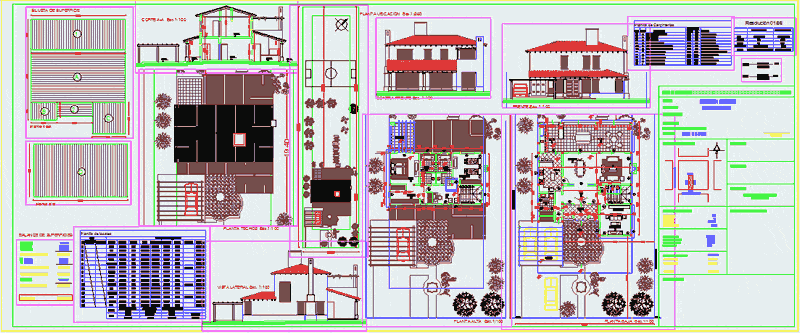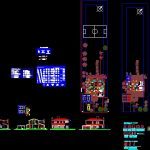Single Family Home DWG Block for AutoCAD

House of 2 floors with 2 bedrooms.
Drawing labels, details, and other text information extracted from the CAD file (Translated from Spanish):
alfonso de rojas, carpinterias sheet, dimensions, width, cant., type, designation, height, position, door plate, aluminum window, aluminum window, aluminum window door, aluminum door, hall, kitchen, lavad., dining room, living room, gallery, grill, garage, play – room, library, housing pb., hall access, ground floor area, housing pa., floor area, total, dressing room, suite, bathroom, bedroom, porch, patio, window aluminum, white aluminum, open tilt, type, quantity, frame, opening, location, glass, white glazed aluminum, sheet, accessories, pre-frames, dressing-living-play room, kitchen, sliding, fixed cloth window, fixed glass, staircase, bedroom, aluminum carpentry, modena line, door window, dining room – living room, the measurements of the carpentry are sheets, the measurements of the openings should be verified on site, important:, door board, access, door plate, toilet – bathrooms, wood, ——-, carp measurements interias of wood are of leaves, wood carpentry, glazed aluminum door, tend – garage, board, local, state of, conserv., antiquity, destiny, constructive characteristics, walls, ceilings, floors, ceilings, plasters, painting, revestim. , inst.elec., bathroom, kitchen, kitchen counter, toilet, sink, bathtub, furniture under counter, appliances, lavatory, brick, ceramic, lime, latex, embedded, marble, stainless steel, pedestal, white , standing, porch, applied, room plan, play-room, wood, slab, toilet, laundry, hall, living room, dressing room, gallery, tile, dining room, bedroom, grill, suspended, suite, terrace, according to code, according to project, use, fos, fot, max height, withdrawal, residential, fot, balance of surfaces, sup. total, sup. cover on p. high, d -…, sup. cover on p. low, b -…………, to -…………, sup. semicub. in P. low, sup. subtotal on p. low, c -…………, ground floor, future connection, lm, dividing shaft, wire tegido, barbed wire, wooden pole, owner, municipality:, pavement:, width trail: , wide street:, wide roadway,, school of architects:, execution:, architecture, work:, scale:, floor plan:, location of work: the same, owner:, project:, family house, address:, sketch of location:, surface silhouette, architectural plan, ground surface:, sup. to liquidate :, sup. free :, sup. to build, cadastral data:, section :, plot :, cadastre nº, ground floor, first floor, private access, general guemes
Raw text data extracted from CAD file:
| Language | Spanish |
| Drawing Type | Block |
| Category | House |
| Additional Screenshots |
 |
| File Type | dwg |
| Materials | Aluminum, Glass, Steel, Wood, Other |
| Measurement Units | Metric |
| Footprint Area | |
| Building Features | Deck / Patio, Garage |
| Tags | apartamento, apartment, appartement, aufenthalt, autocad, bedrooms, block, casa, chalet, dwelling unit, DWG, Family, floors, haus, home, house, logement, maison, residên, residence, single, single family home, unidade de moradia, villa, wohnung, wohnung einheit |








