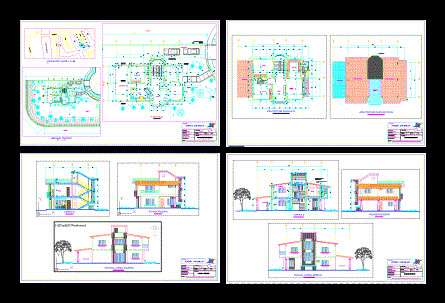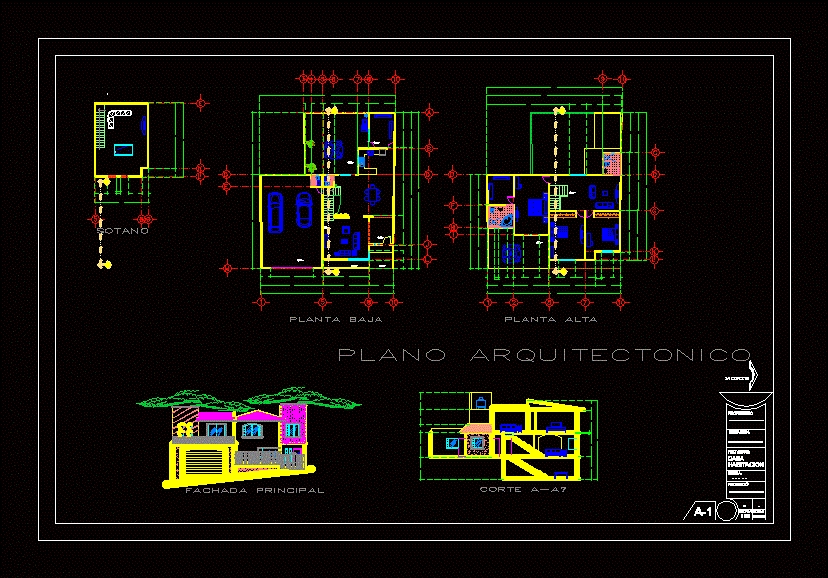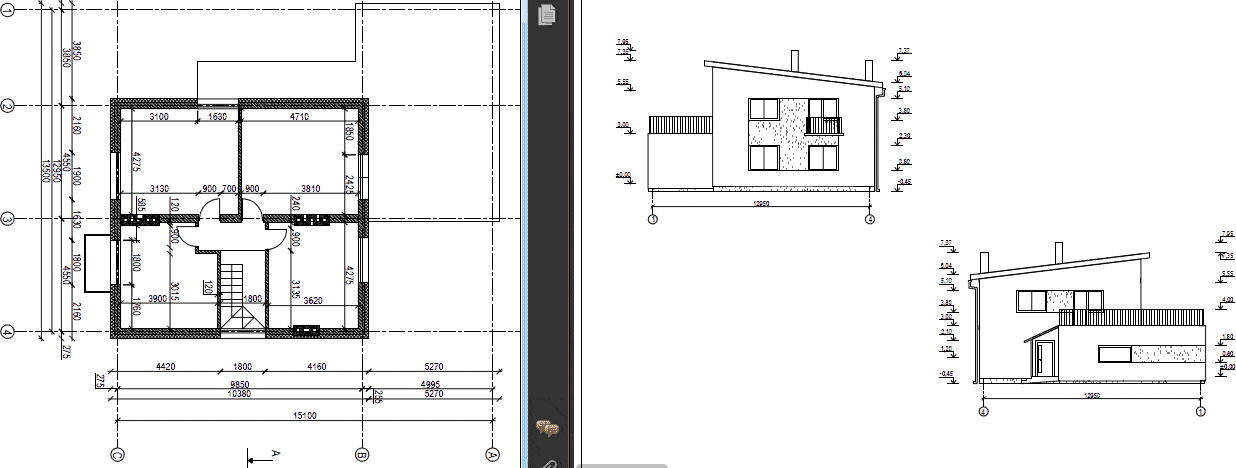Single Family Home DWG Block for AutoCAD
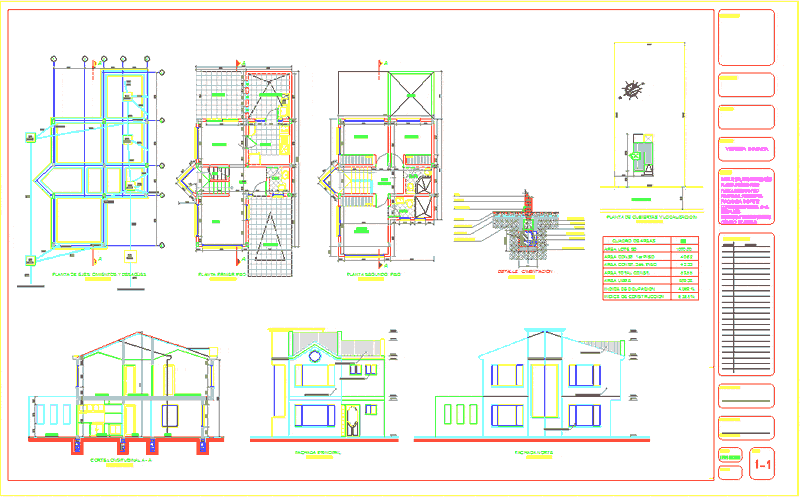
Single family house of 82, 85 M2 that has living room, dining room, kitchen, laundry on the first level. In the second level, 3 bedrooms with 2 bathrooms and an attic on the third level.
Drawing labels, details, and other text information extracted from the CAD file (Translated from Spanish):
siphon, c. i., to the reserve tank, to the main collector, dining room, terrace, clothing court, kitchen, bathroom, living room, hall, parking, dep., main, closet, alcoves, alcove, exposed brick facade, hall alcoves , master bedroom, first floor, plant shafts, foundations and drains, second floor, main facade, north facade, longitudinal cut a – a, roadway, roofing and localization, mortar, compacted earth, cyclopean foundation, beam mooring, polyethylene, simple concrete, fine floor, guardaescoba, wall, detail foundations, date, table of areas, area lot sd, details, location and plant covers., Modifications, data, vo bo. owner., scale, mat. professional no., flat, vo bo. architect, longitudinal cut a – a, project, owner, property, location, contains, bojaca path, second floor plant, total const. area, free area, occupation index, construction index
Raw text data extracted from CAD file:
| Language | Spanish |
| Drawing Type | Block |
| Category | House |
| Additional Screenshots |
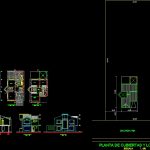 |
| File Type | dwg |
| Materials | Concrete, Other |
| Measurement Units | Metric |
| Footprint Area | |
| Building Features | Garden / Park, Deck / Patio, Parking |
| Tags | apartamento, apartment, appartement, aufenthalt, autocad, block, casa, chalet, dining, dwelling unit, DWG, Family, haus, home, house, kitchen, laundry, Level, living, logement, maison, residên, residence, room, single, single family home, unidade de moradia, villa, wohnung, wohnung einheit |



