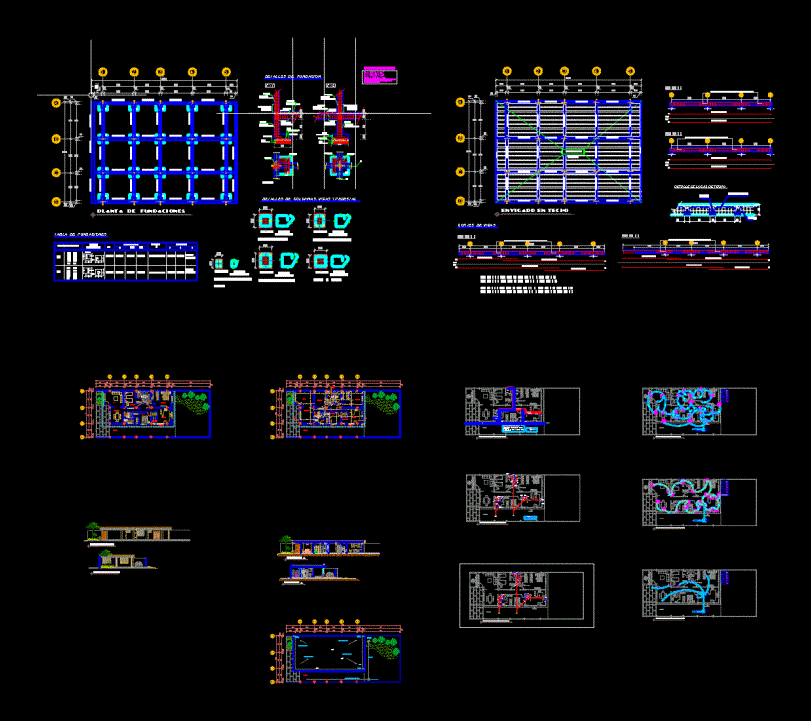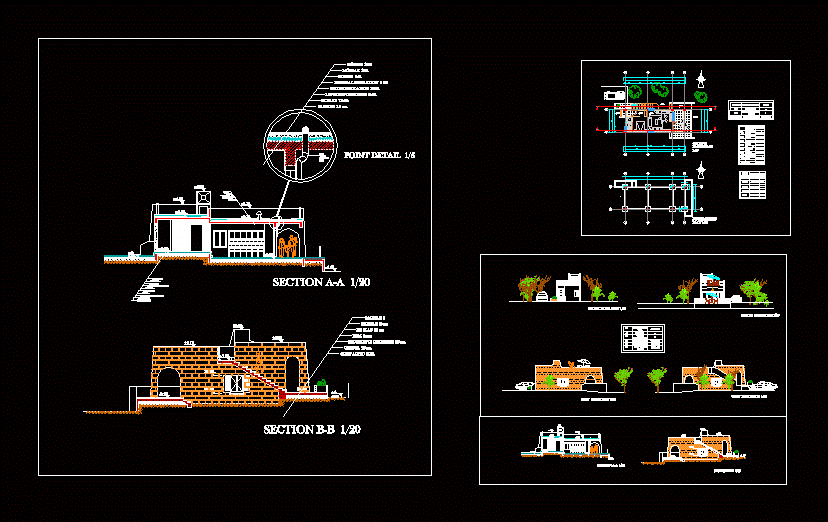Single Family Home DWG Block for AutoCAD
ADVERTISEMENT

ADVERTISEMENT
HOUSING LEVEL OF 141; 62 MTS2; COMPOSED FOR THE FOLLOWING AREAS: ROOM; DINNING ROOM; THREE ROOMS WITH BATH EACH; HALF BATH; Kitchen and laundry;
| Language | Other |
| Drawing Type | Block |
| Category | House |
| Additional Screenshots | |
| File Type | dwg |
| Materials | |
| Measurement Units | Metric |
| Footprint Area | |
| Building Features | |
| Tags | apartamento, apartment, appartement, areas, aufenthalt, autocad, bath, block, casa, chalet, composed, dinning, dwelling unit, DWG, Family, haus, home, house, Housing, Level, logement, maison, mts, residên, residence, room, rooms, single, unidade de moradia, villa, wohnung, wohnung einheit |








