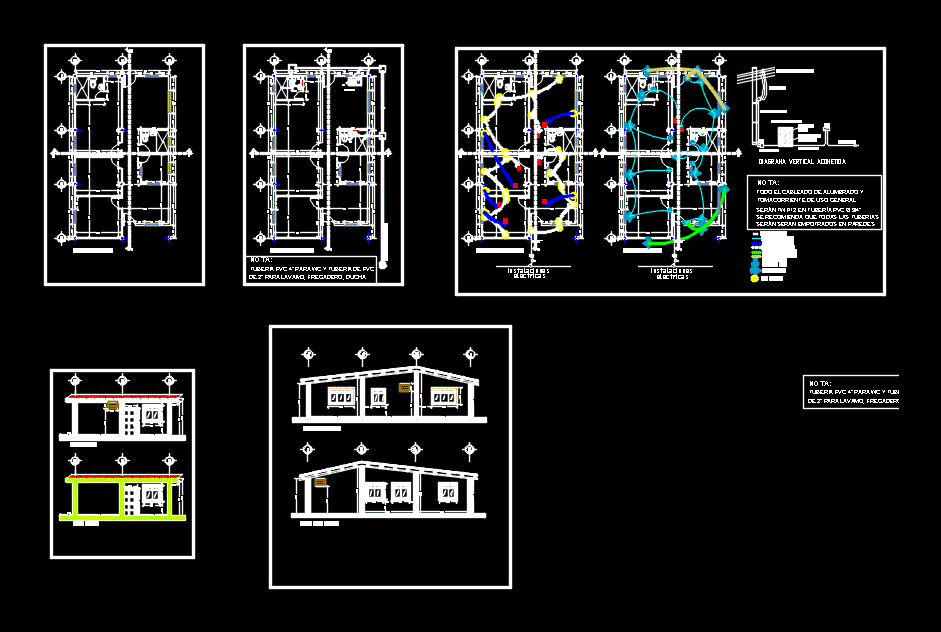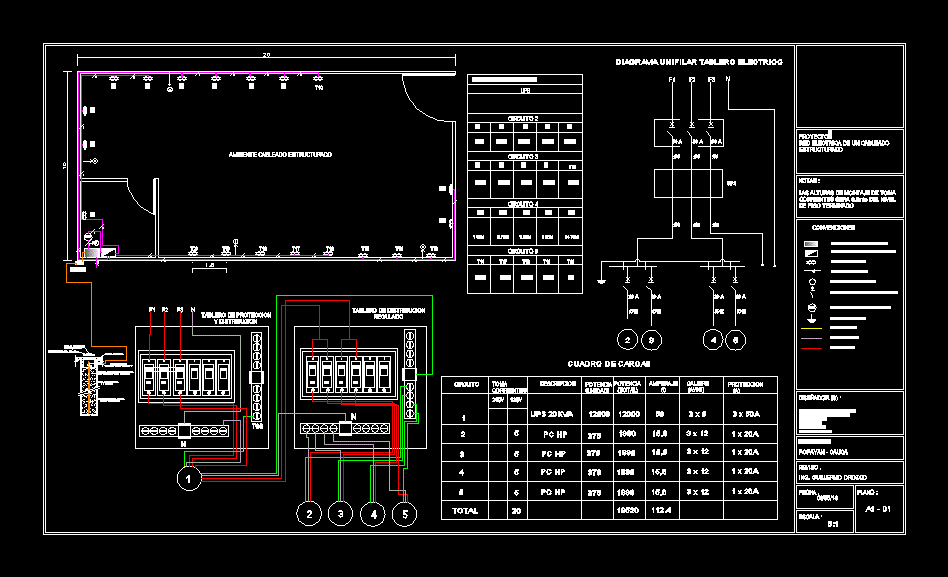Single Family Home DWG Block for AutoCAD

This house has 3 bedroom and two internal bathrooms; kitchen; living room and dining room. the four facades; flat water sewage and electricity.
Drawing labels, details, and other text information extracted from the CAD file (Translated from Spanish):
elbow, Tee, room, kitchen, dinning room, library, bath, dressing room, living room, Right side facade, Left side facade, main facade, Rear facade, room, kitchen, dinning room, library, bath, dressing room, living room, main facade, Rear facade, Right side facade, Donal this is the terrain for you to consider the tanquilla of the baths., main facade, Dimension plan, Sewage plan, Current take-off plan, Lighting plan, Dimension plan, Ttu., Low voltage network, Vertical diagram connected, P.v.c., Circuits, T.p., Pedestal of, concrete, Breaker, Measuring center, C.m., Electrical, P.v.c., facilities, Electrical, P.v.c., facilities, Will be tw in pvc pipe, All lighting wiring, note:, General purpose receptacle, It is recommended that all pipelines, Will be embedded in walls, Single-phase board, Simple switch, Double switch, Apply lamp, Power outlet, Air driver, Driver to a, Driver of the shots, Lamp driver, Rear facade, main facade, Right side facade, Left side facade, Until sewerage, Pvc pipe for wc pvc pipe, note:, Of shower, goes up, goes up, goes up, Pvc pipe for wc pvc pipe, note:, Of shower
Raw text data extracted from CAD file:
| Language | Spanish |
| Drawing Type | Block |
| Category | Mechanical, Electrical & Plumbing (MEP) |
| Additional Screenshots |
 |
| File Type | dwg |
| Materials | Concrete |
| Measurement Units | |
| Footprint Area | |
| Building Features | |
| Tags | autocad, bathrooms, bedroom, block, dining, DWG, einrichtungen, electricity, facilities, Family, gas, gesundheit, home, house, internal, kitchen, l'approvisionnement en eau, la sant, le gaz, living, machine room, maquinas, maschinenrauminstallations, provision, room, sewage, single, wasser bestimmung, water |








