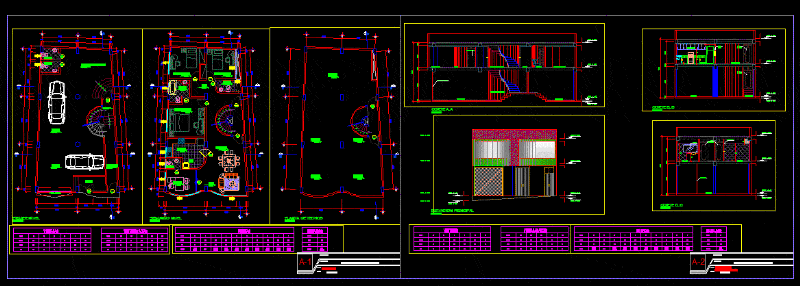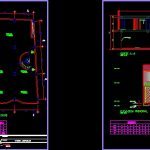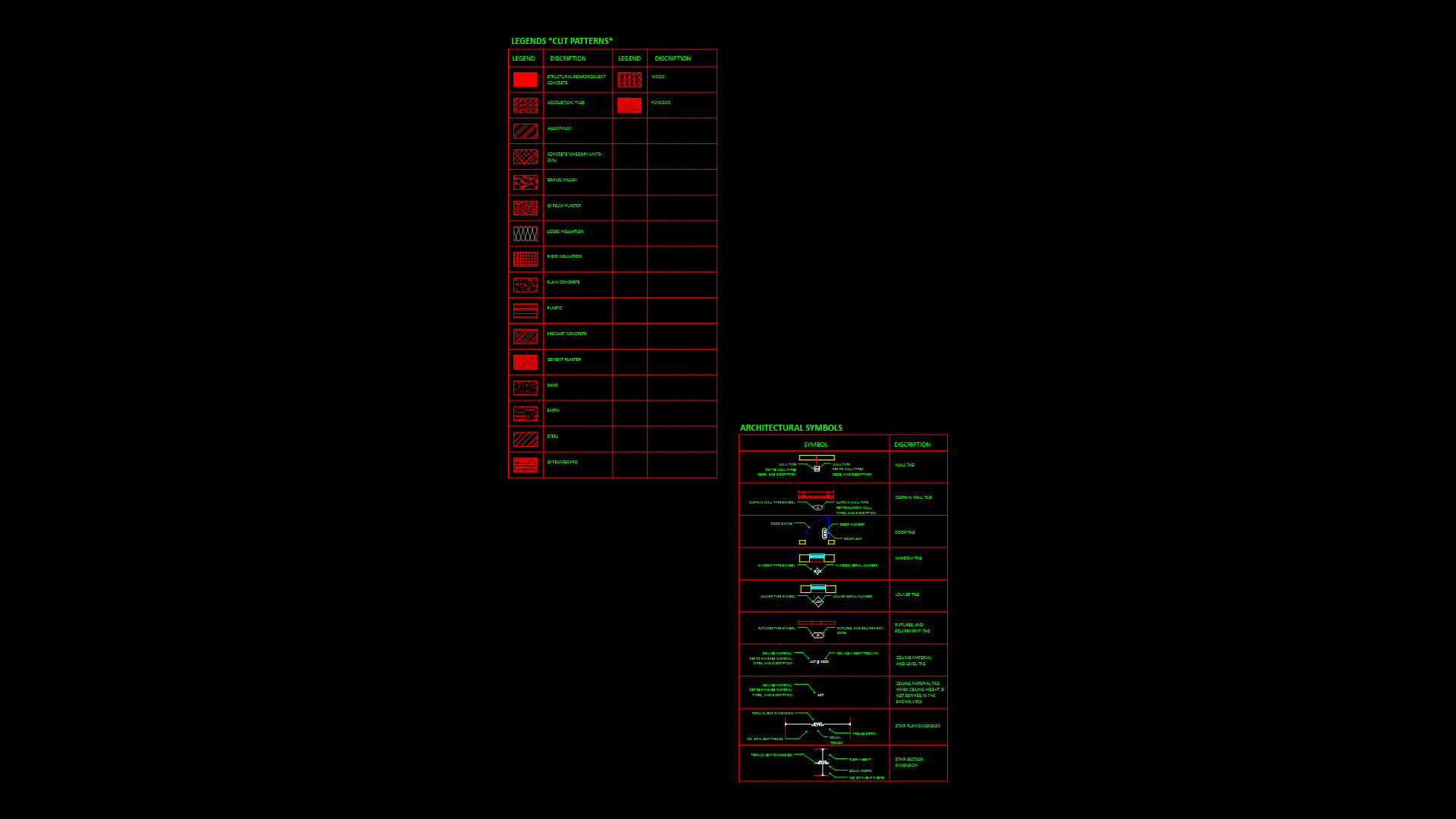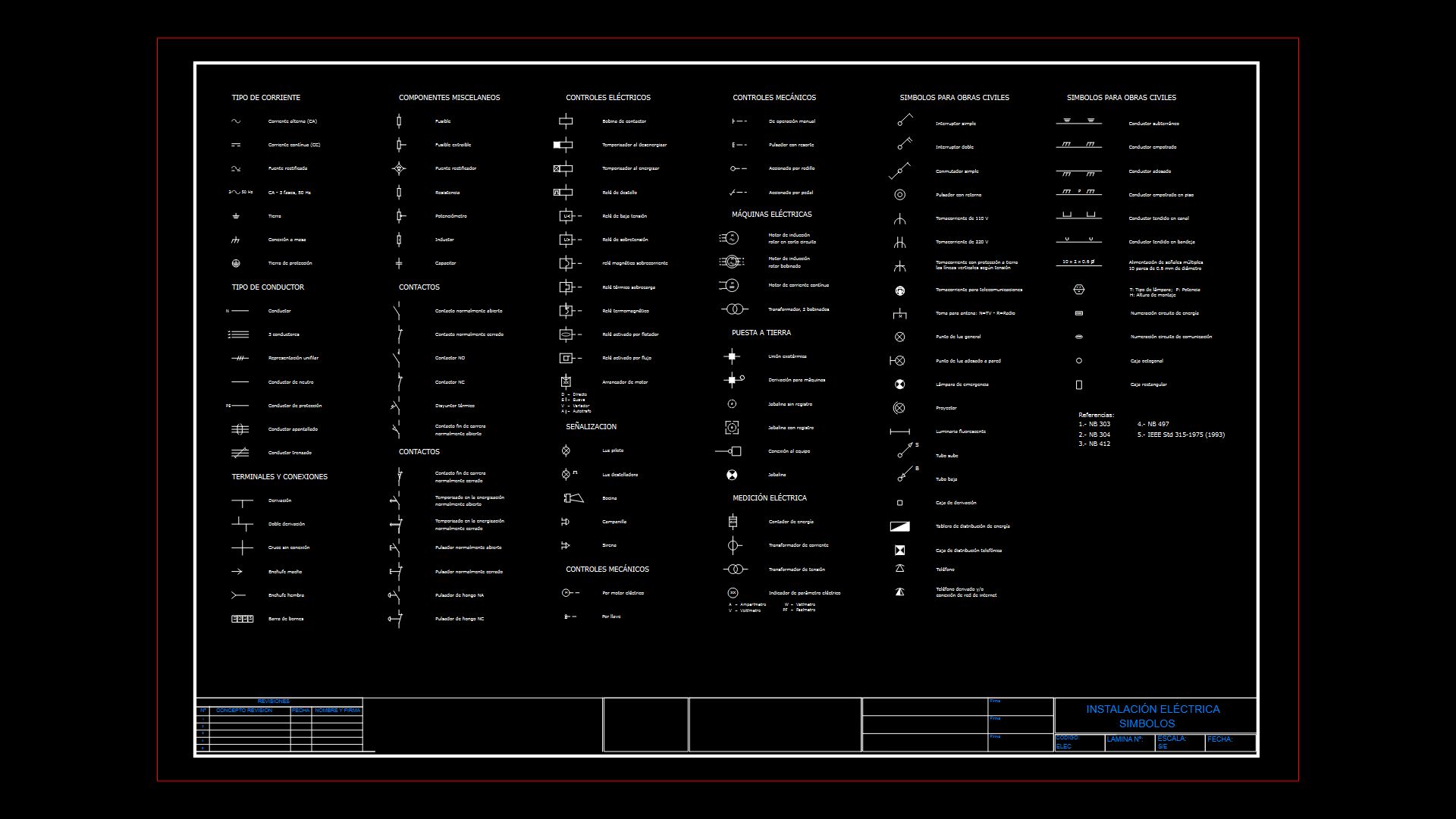Single Family Home DWG Block for AutoCAD

Detached house on two levels, with garages – multipurpose environment, and on the second level 03 rooms ;
Drawing labels, details, and other text information extracted from the CAD file (Translated from Spanish):
garage, polished cement floor, npt, ss.hh., passage, porcelain floor, npt, porcelain floor, npt, liftgate, garage, polished cement floor, npt, area for depocito, polished cement floor, npt, lobby, bedroom, porcelain floor, npt, bedroom, porcelain floor, npt, bedroom, porcelain floor, npt, ss.hh., porcelain floor, npt, ss.hh., porcelain floor, npt, living room, porcelain floor, npt, dinning room, porcelain floor, npt, hall, porcelain floor, npt, ss.hh., lav., office, porcelain floor, npt, kitchen, porcelain floor, npt, terrace, porcelain floor, npt, terrace, porcelain floor, npt, terrace, porcelain floor, npt, terrace, porcelain floor, npt, terrace, porcelain floor, npt, dinning room, living room, kitchen door, stairway duct, star, ss.hh., bedroom, passage, stairway duct, n.p.t., n.t.n., door to the street, Deposit, door s.h., ss.hh., ss.hh., room door, garage, wall s.h., mirror, n.p.t., n.t.n., front door, dinning room, kitchen, kitchen door, front door, n.p.t., n.t.n., garage, passage, n.p.t., n.t.n., n.p.t., n.t.n., n.p.t., n.t.n., width, high, windows, alfeizer, code, width, high, tall windows, alfeizer, code, high, doors, width, code, detail, bars, metallic profiles, against placard, against placard, high, gaps, width, code, detail, tempered glass, liftgate, high, doors, width, code, detail, bars, metallic profiles, against placard, against placard, high, gaps, width, code, detail, tempered glass, liftgate, width, high, windows, alfeizer, code, width, high, tall windows, alfeizer, code, plants, single family Home, scale, flat, indicated, draft:, owner:, first level, esc., second level, esc., roof plant, esc., cuts elevations, single family Home, scale, flat, indicated, draft:, owner:, main lift, esc., cut, esc., cut, esc., cut, esc.
Raw text data extracted from CAD file:
| Language | Spanish |
| Drawing Type | Block |
| Category | Building Codes & Standards |
| Additional Screenshots |
 |
| File Type | dwg |
| Materials | Glass |
| Measurement Units | |
| Footprint Area | |
| Building Features | Garage, Car Parking Lot |
| Tags | autocad, block, detached, detached house, DWG, edificação, edification, environment, erbauung, Family, garage, garages, gesetze, home, house, laws, leis, Level, levels, lois, multipurpose, normas, normen, normes, rooms, single, standards |








