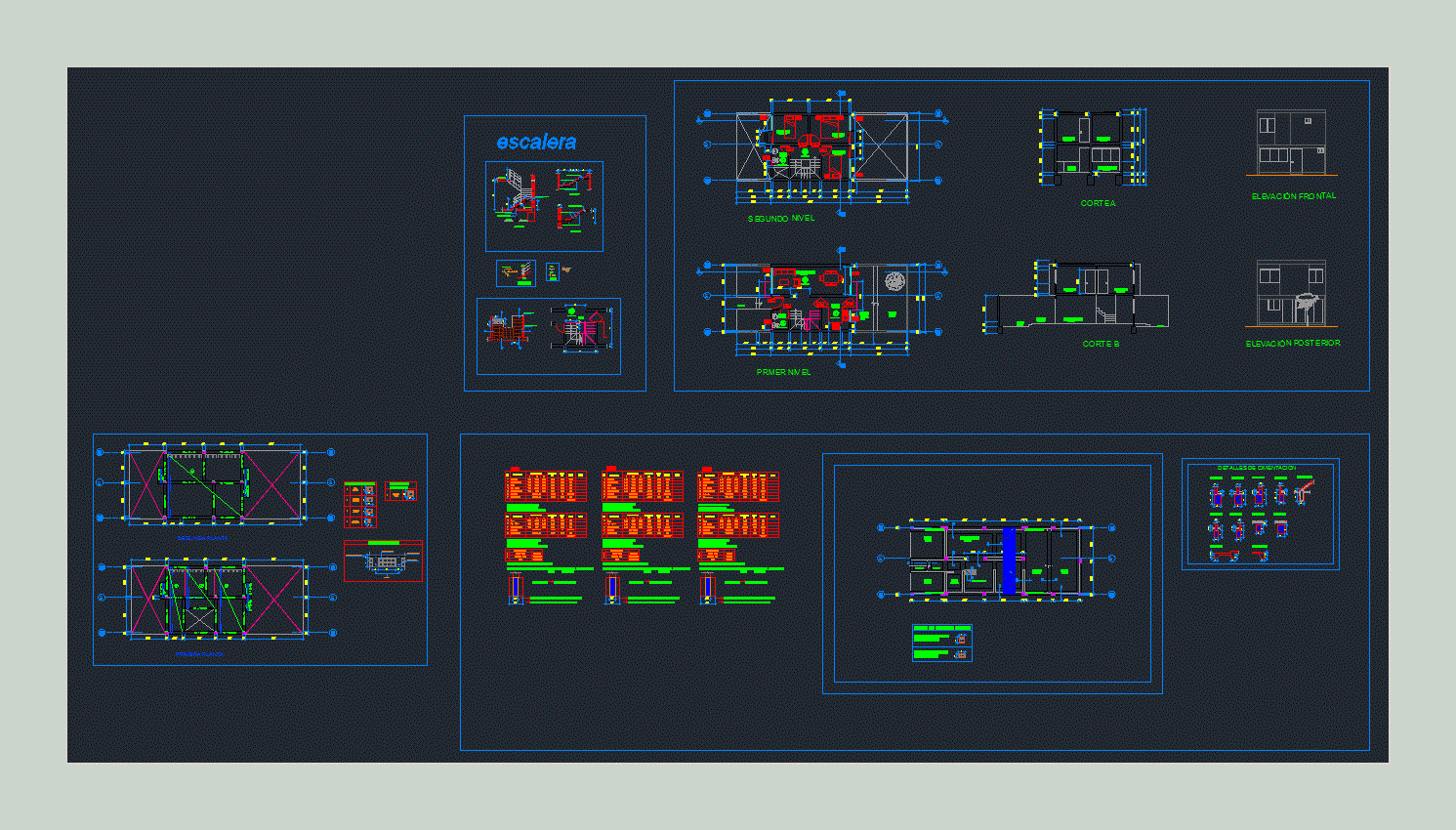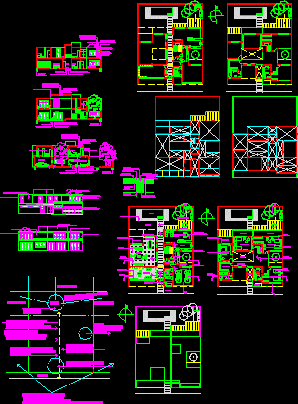Single Family Home DWG Detail for AutoCAD

Construction system house with confined housing bearing walls; tabiqueria confined; lightened slab; cimentacion run. the file has plants; courteous; elevations; details of stairs; flat structures; bearing calculation foundation area; etc.
Drawing labels, details, and other text information extracted from the CAD file (Translated from Spanish):
npt, elements, dimensions, weight kg, total, obs, foundation, overburden, wall, typical beam, lightweight slab, finished, over load, total, total load of axis a, first floor, second floor, total load of axis b , total load of the axis c, parquet floor, garden, terrace, kitchen, dining room, ss.hh, ss.hh., prmer level, second level, court a, court b, front elevation, rear elevation, ceramic floor, floor cement, polishing, foundation details, axis a, axis b, axis c, bearing surface found by calculation of loads, bearing surface established by the rne, staircase foundation, typical column table, typical column measurement for load-bearing wall, measure typical column for wall partition, main reinforcements, temperature reinforcements, cut a-a ‘, cut b-b’, cut c-c ‘, steel sheet, threaded piece of steel, wooden board, hollow steel piece, concrete, conctra floor, steel tube, piece of steel, university picardo palma, faculty of architecture and urbanis mo, building ii, group i, alonso fernández narrea, detail of steps, f. temperature, roof brick, compression layer, joist, beam, girder, screed, reinforcement, mooring, beams frame, ladder, f. main, calculation, column, typical, table of columns, details of slab, first floor, second floor, wall, foundation, sobrecimiento, symmetric foundation, asymmetric foundation
Raw text data extracted from CAD file:
| Language | Spanish |
| Drawing Type | Detail |
| Category | House |
| Additional Screenshots |
 |
| File Type | dwg |
| Materials | Concrete, Steel, Wood, Other |
| Measurement Units | Metric |
| Footprint Area | |
| Building Features | Garden / Park |
| Tags | apartamento, apartment, appartement, aufenthalt, autocad, bearing, casa, chalet, confined, construction, DETAIL, dwelling unit, DWG, Family, haus, home, house, Housing, lightened, logement, maison, residên, residence, single, system, tabiqueria, unidade de moradia, villa, walls, wohnung, wohnung einheit |








