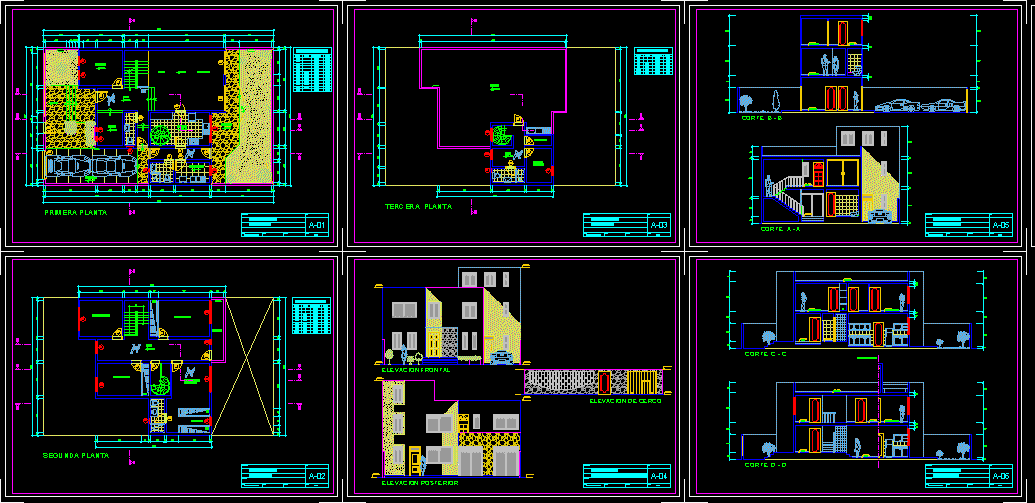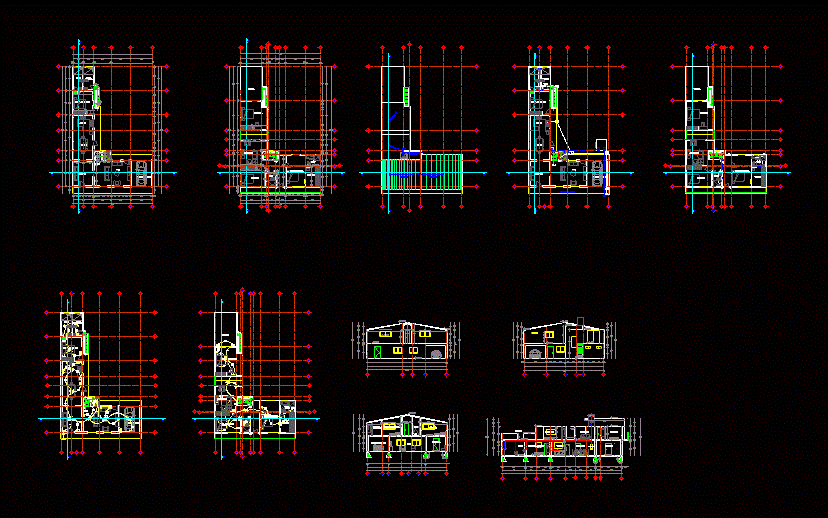Single Family Home DWG Detail for AutoCAD

Architecture and details of a family home.
Drawing labels, details, and other text information extracted from the CAD file (Translated from Spanish):
villanueva tower sander, detached house, court a – a, villanueva t., ormeño david, district los olivos, owner:, project:, specialty:, location:, drawn:, date:, revised:, signature:, lamina:, scale:, third floor, frontal elevation – elevation of fence, box vain, type, sill, width, height, cto. of, service, hall, roof, cut a – a, third floor, fencing, rear elevation, owner:, project:, specialty:, location:, drawing:, date:, revised:, scale:, sheet:, signature:, detached house, first floor, sander villanueva, second floor, a – a, b – b, cuts c – c, d – d, study, living, laundry, terrace, garden, living room, dining room, car-port , kitchen, block of, glass, first floor, alf., alt., bedroom, balcony, closet, dressing room, second floor, main, storage, front elevation, rear and fencing, kitchen and bathroom details, front elevation, catwalk , court b – b, dorm. serv., dorm. main, cut c – c, cut d – d, cutting line, saver dichroic focus, marmolated ceramic floor, bone color, kitchen coldex, stainless steel finish, spiral staircase, steel laundry, stainless brand, window system, sliding glass , mdf swing door, smooth white base finish, laminated wood frame, white base finish, mdf vaiven door, coldex refrigerator, double outlet, bipolar switch, high type pastry, kitchenet with boards, low confectioner with, postformed board, high resistance, satin acrylic paint, interior cpp brand, telephone wall, phillips brand, intercom equipment, san ceramic floor, extra line lorenzo, ivory color forte, threaded register, built-in bin, crown toilet, potenza white color, chrome-plated towel rack, built-in soap dish, wastebasket, first floor – second floor
Raw text data extracted from CAD file:
| Language | Spanish |
| Drawing Type | Detail |
| Category | House |
| Additional Screenshots |
 |
| File Type | dwg |
| Materials | Glass, Steel, Wood, Other |
| Measurement Units | Metric |
| Footprint Area | |
| Building Features | Garden / Park |
| Tags | apartamento, apartment, appartement, architecture, aufenthalt, autocad, casa, chalet, DETAIL, details, dwelling, dwelling unit, DWG, Family, haus, home, house, logement, maison, Project, residên, residence, single, single family home, unidade de moradia, villa, wohnung, wohnung einheit |








