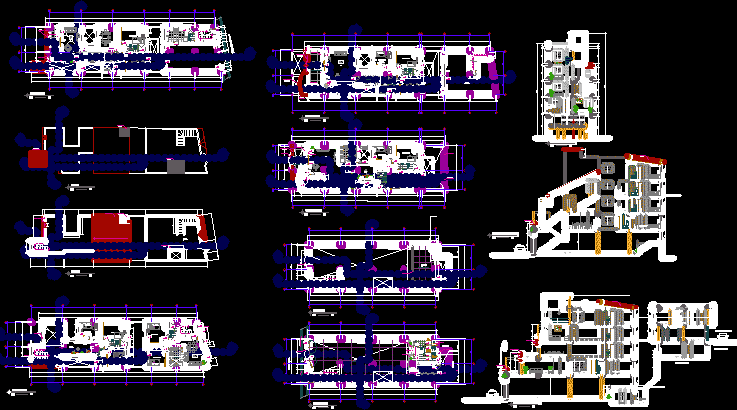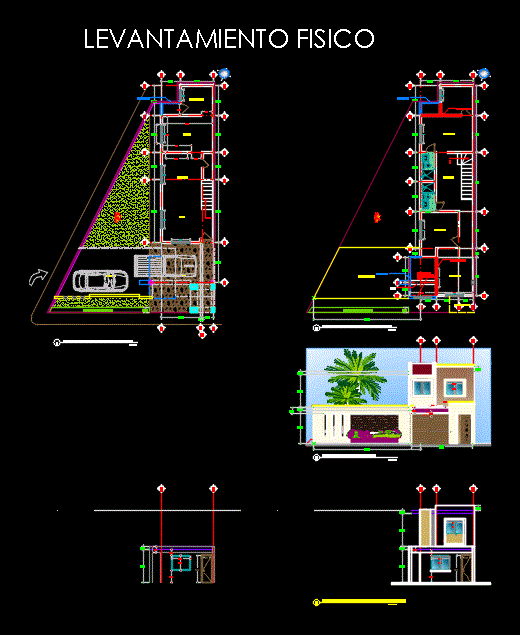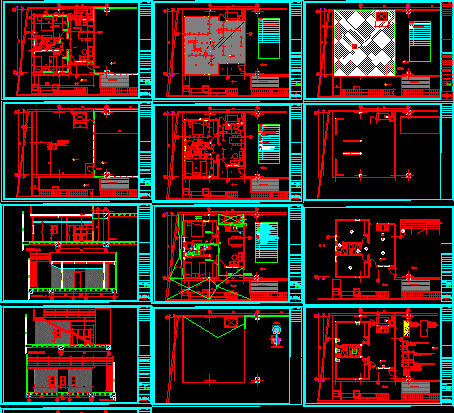Single Family Home DWG Detail for AutoCAD
ADVERTISEMENT

ADVERTISEMENT
Cuts; elevations and details
Drawing labels, details, and other text information extracted from the CAD file (Translated from Spanish):
reinforced concrete, bathroom ladies, bathroom man, office, balcony, projection eave, sidewalk, dividing axis, round column, sheet metal roof, exposed brick, zocalo slab black siding, independent structure, background, free, bottom line free, garage, tile road to build, municipal line, l. m., gym room, subfloor, rubble, ceiling applied. to the lime, ceramic floor, cub. corrugated sheet, zinc channel, wooden railing, note: the correct location of the construction, within the limits of the plot, will be the responsibility of the director of work., area, lighting, ventilation, observations, local, destination, cef. , nec., proy., local business, dormitory, summary:
Raw text data extracted from CAD file:
| Language | Spanish |
| Drawing Type | Detail |
| Category | House |
| Additional Screenshots |
 |
| File Type | dwg |
| Materials | Concrete, Wood, Other |
| Measurement Units | Metric |
| Footprint Area | |
| Building Features | Garage |
| Tags | apartamento, apartment, appartement, aufenthalt, autocad, casa, chalet, cuts, DETAIL, details, dwelling unit, DWG, elevations, Family, haus, home, house, Housing, logement, maison, residên, residence, single, unidade de moradia, villa, wohnung, wohnung einheit |








