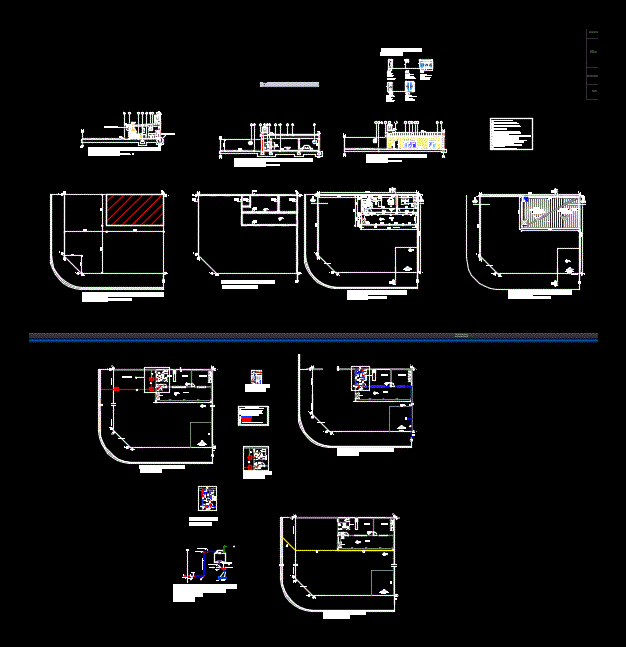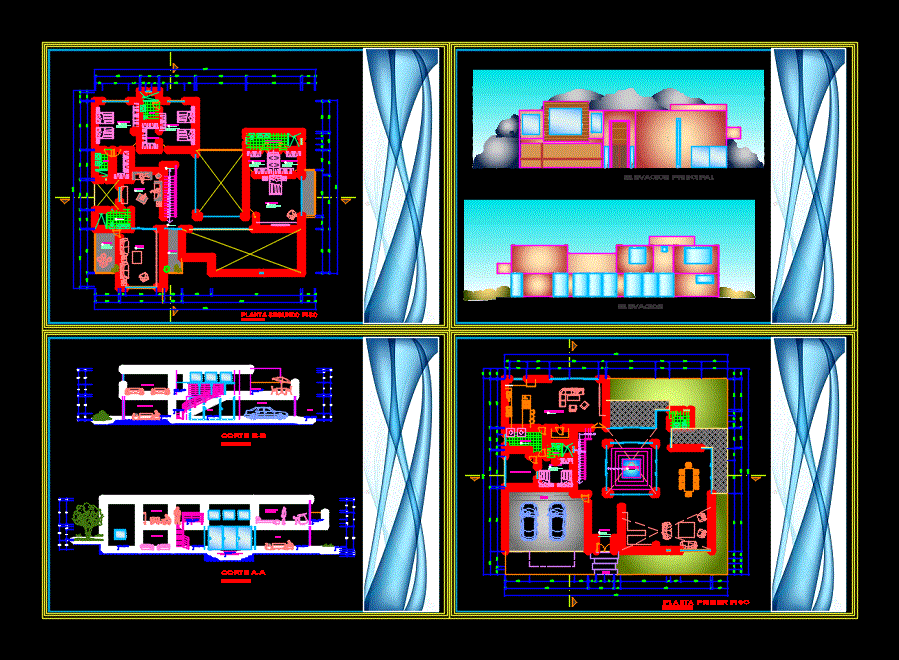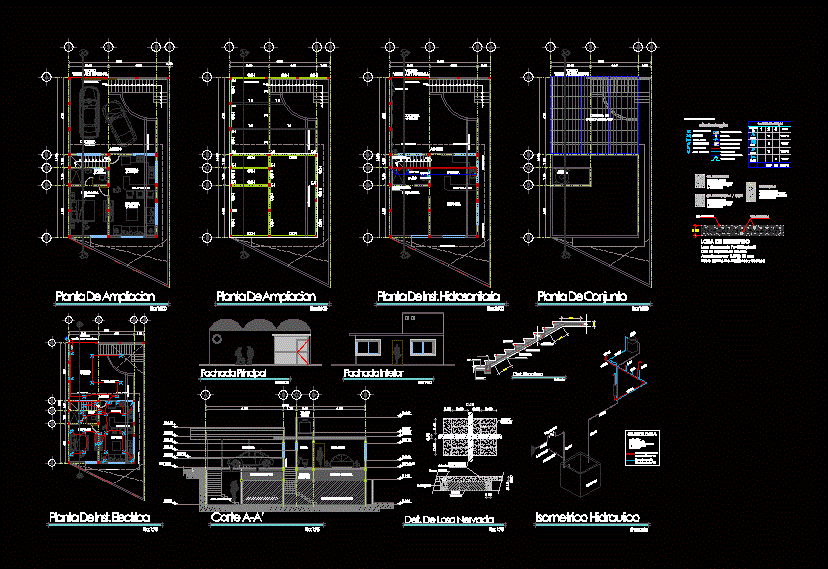Single Family Home DWG Detail for AutoCAD

Design of a house; designed with a single room; kitchen; bathroom and spacious gallery – with all facilities and details
Drawing labels, details, and other text information extracted from the CAD file (Translated from Spanish):
street: bragado, street: goya, street: trenque lauquen, tot. construcc., property according to cadastre, property according to title, dep., mun., secc., mz., parc., sun., frac., p. munic., l.ag., balance of sup., covered, gallery, to build, to demolish, to regularize, sup. of the land, owner, professional, application for conforming use, uf, owner: hartfield diego gabriel, work: family home, pool, location locum, usufructuary:, living, kitchen, laundry, llm, placar, lm, em, kitchen, dining room, bedroom, thermometer, refrigerator, municipal line, barbeque, eaves projection, pluvial descent, ground floor, shower, pedestal toilet, pedestal toilet with backpack, bidet, urinal, lavatory without column, oval bacha, wash basin , kitchen sink, interior: lime, coated, exterior to lime, exposed wood with pend., wood suspended, armed with wood, armed with lime, armed with plaster, armed with plasterboard, applied under slab , ceramic, stone, tongue and groove wood, wood, ceramic, granite, granite, calcareo, bent sheet, color aluminum, natural aluminum, iron, metal, bearing masonry, common bricks, hollow bricks, reinforced, tarred wood, tongue and groove wood, limestone, granite, a cement lime, plastic, cement slab, moquette, cross-linked iron, bent sheet, structural pipe, rafters seen from hard wood, pissed hardwood, slab pret. Of the. cer., French tile, colonial tile, metal tile, slate, galvanized sinusoidal sheet metal, trapezoidal sheet, lavatory with column, room sheet, inst. sanitary, plasters, cielorrazo, coating, solias, zocalos, openings, structure, walls and partitions, floors and subfloors, roof structure, roof, local, denomination, garage, living room, bathroom, laundry, hallway, bathtub, llp, cs, i.pº, plmº, p.cº, designation, to be built, covered, semic., total, chimney, galvanized sheet metal gutter, galvanized sheet slug, esp. facilities, esp. architecture, ceiling suspended from pvc, gutter support, esp. details, tank reserve, hot water tank and laundry, property according to title, solar, fracc., l.agr., p.munic., to demolish, surface of the land, existing, relieved:, previous permits or resolutions, fot, work:, street:, housing, street width ……………………………….., sidewalk .. ……………………………., causeway ………….. ………………., pavement ……………………….. …………………………… stuck, demanded, real, obera, missions, location sketch, construction manager :, urban code, surface balance, installed capacity, household sewer network, energy feasibility, maximum, minimum, permit No., subsoil, semi-covered, balconies, ground floor, upper floor, owner:, calculator:, low, owner :, work nº, plan nº, plan:, housing, gonzales martin hector, gonzales martin hector
Raw text data extracted from CAD file:
| Language | Spanish |
| Drawing Type | Detail |
| Category | House |
| Additional Screenshots | |
| File Type | dwg |
| Materials | Aluminum, Masonry, Plastic, Wood, Other |
| Measurement Units | Metric |
| Footprint Area | |
| Building Features | Pool, Garage |
| Tags | apartamento, apartment, appartement, aufenthalt, autocad, bathroom, casa, chalet, Design, designed, DETAIL, dwelling unit, DWG, facilities, Family, gallery, haus, home, house, kitchen, logement, maison, residên, residence, room, single, unidade de moradia, villa, wohnung, wohnung einheit |








