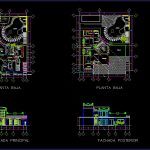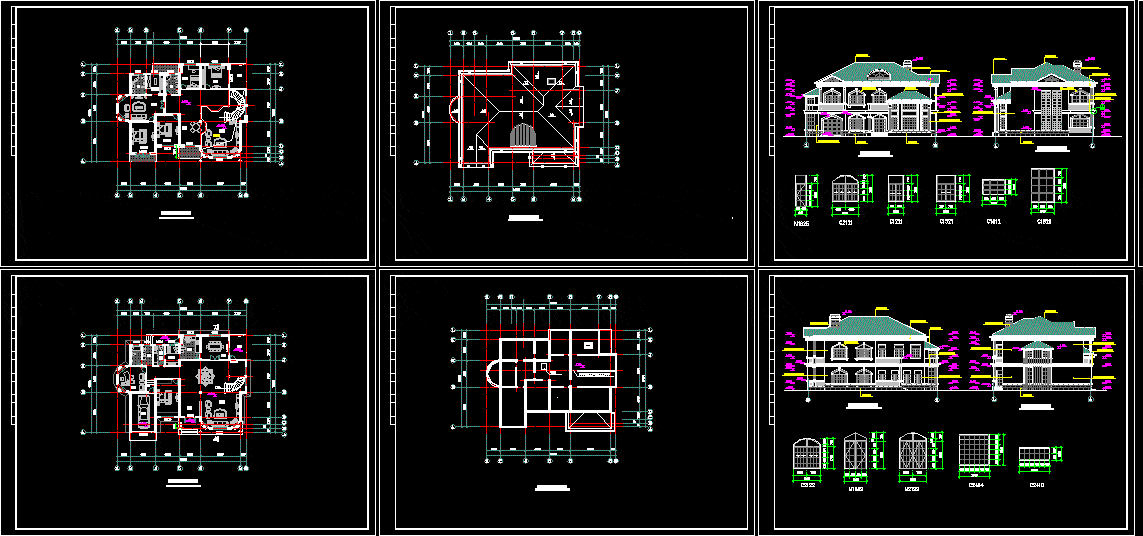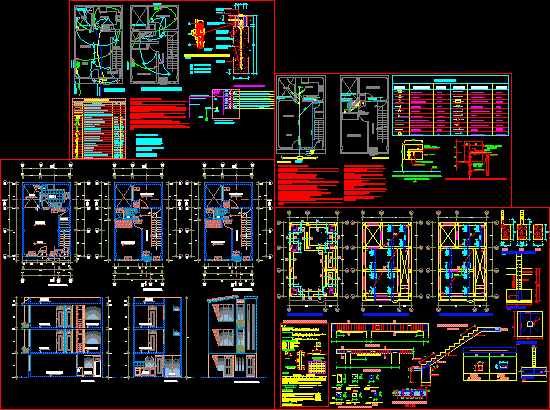Single Family Home DWG Elevation for AutoCAD
ADVERTISEMENT

ADVERTISEMENT
Storey detached house with cuts and elevations
Drawing labels, details, and other text information extracted from the CAD file (Translated from Spanish):
robles vigil heberto, ustodio, pedestrian access, vehicular access, service access, parking space / garage, kitchen, breakfast bar, dining room, hall, study, hall, master bedroom, dressing room, anteroom, toilet, cto. service, palapa, pool, jacuzzi, room, terrace, cto. wash, cto. visits, stay, bedroom visits, iii, ground floor, spatial comfort, design, specific notes :, the respective detail plans, general notes :, indicates cut, villahermosa, tabasco ,, indicates plan of location, floor, architectural, home- room, phase: project, project: custodian, date:, north, on site, plan no :, construction, architecture :, main facade, rear facade
Raw text data extracted from CAD file:
| Language | Spanish |
| Drawing Type | Elevation |
| Category | House |
| Additional Screenshots |
 |
| File Type | dwg |
| Materials | Other |
| Measurement Units | Metric |
| Footprint Area | |
| Building Features | Garden / Park, Pool, Garage, Parking |
| Tags | apartamento, apartment, appartement, aufenthalt, autocad, casa, chalet, cuts, detached, detached house, dwelling unit, DWG, elevation, elevations, Family, haus, home, house, logement, maison, residên, residence, single, storey, unidade de moradia, villa, wohnung, wohnung einheit |








