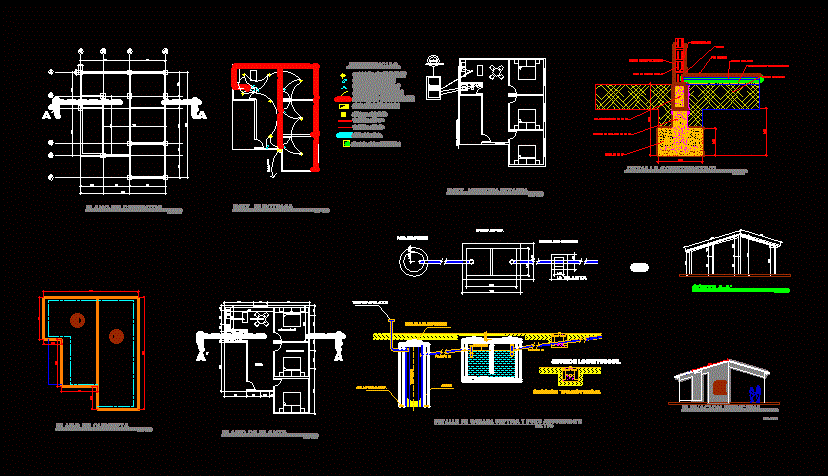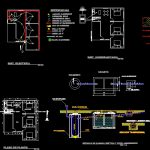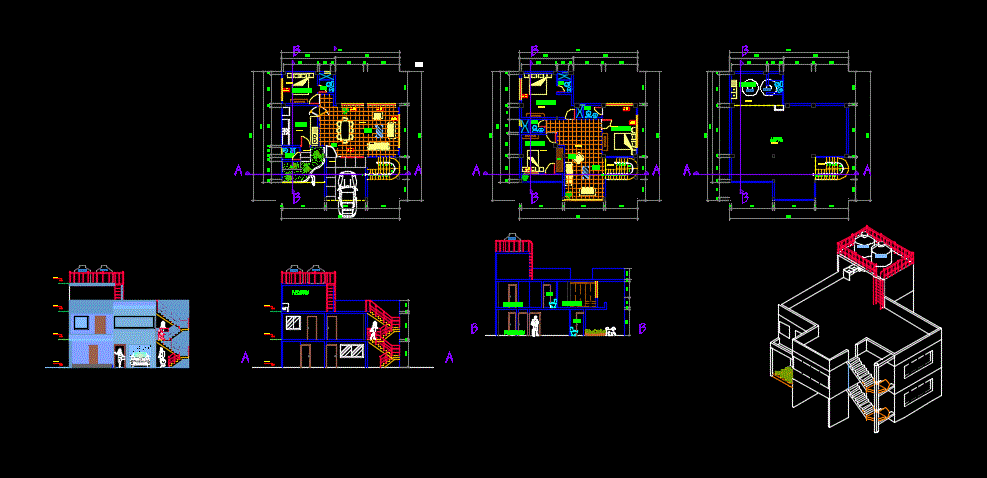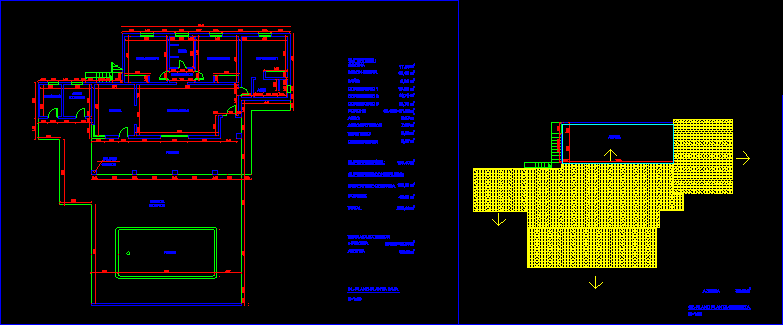Single Family Home DWG Elevation for AutoCAD

Levels; courts; elevation; This file is prepared foundation in AutoCAD
Drawing labels, details, and other text information extracted from the CAD file (Translated from Spanish):
variable, kitchen dining room, bedroom, bathroom, hall, main elevation, ceramic floor, bulldozer folder, compacted fill, hº aº leveling column, hº aº foundation beam, waterproofing, plaster cement mortar, tubular brick wall, zocalo , underlayment of brick rubble, shoe h º a º, constructive detail, well, camera, septic, absorber, cut a-a ‘, floor plan, floor plan, inst. electrical, foundation plane, water network, floor grid, references, fluorescent luminaire, triple switch, double outlet, outlet circuit, luminaire circuit, distribution box, inspection chamber, wooden ring, ventilation pipe, detail of septic chamber and absorbent well, septic chamber, sand, inspection nozzle, water level, absorbent well, plant, cross section, longitudinal section, water network, network, inst. hydrosanitary
Raw text data extracted from CAD file:
| Language | Spanish |
| Drawing Type | Elevation |
| Category | House |
| Additional Screenshots |
 |
| File Type | dwg |
| Materials | Wood, Other |
| Measurement Units | Metric |
| Footprint Area | |
| Building Features | |
| Tags | apartamento, apartment, appartement, aufenthalt, autocad, casa, chalet, courts, dwelling unit, DWG, elevation, Family, file, FOUNDATION, haus, home, house, levels, logement, maison, residên, residence, single, single family home, unidade de moradia, villa, wohnung, wohnung einheit |








