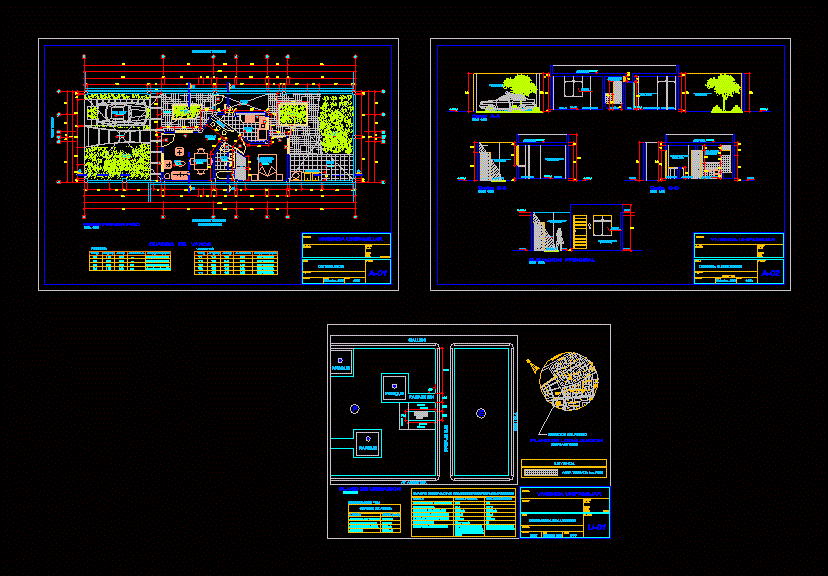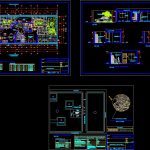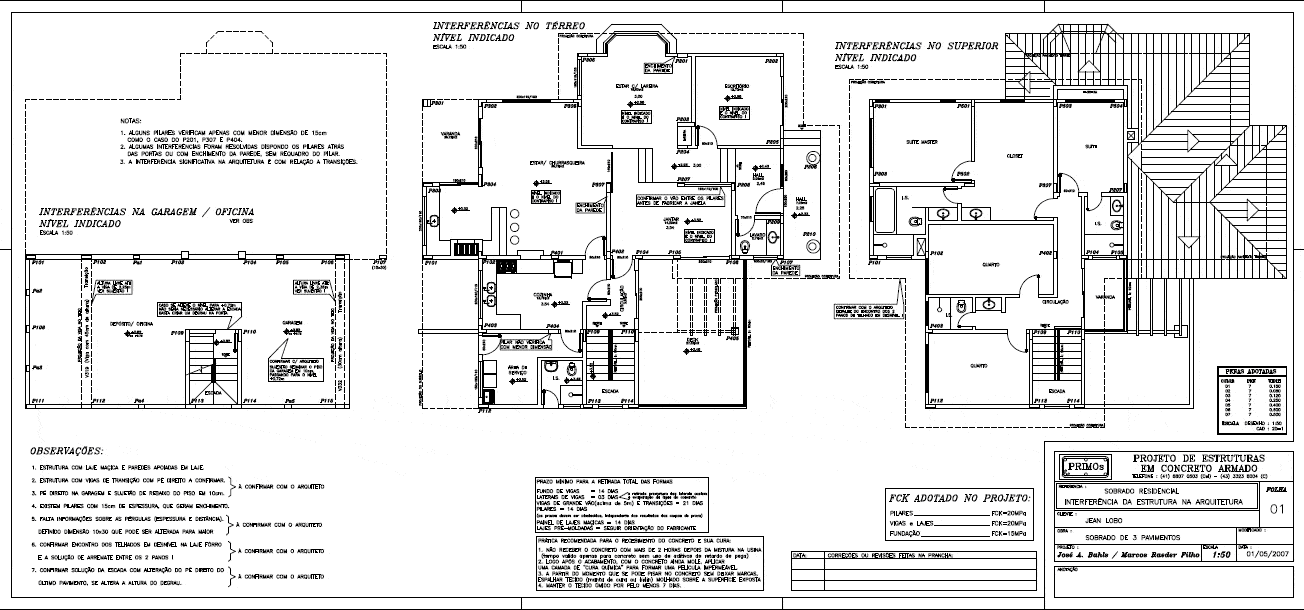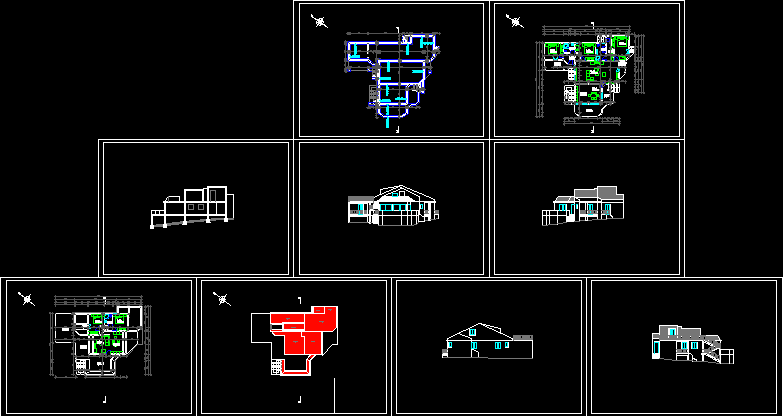Single Family Home DWG Full Project for AutoCAD

FAMILY HOUSE 7 x 21; It HAS GARAGE; KITCHEN; DINING ROOM; TERRACE; BEDROOM; BATH; IDEAL FOR A FIRST FLOOR AND FUTURE PROJECTION AND TRANSFORMATION
Drawing labels, details, and other text information extracted from the CAD file (Translated from Spanish):
bathroom, kitchen, master, bedroom, cl., living room, dining room, table, carport, laundry, garden, plant: first floor, patio, main elevation, no. sheet :, date :, designer, graphic :, drawing: , owner:, distribution, project:,: ancash, depart., district, province, locality, location:, address, scale:, detached house, courts – elevations, doors, windows, sill, —–, high, type, width, description, plywood-wood, system direct, vanity box, sliding-wood-glass, wooden door, cut: aa, cut: bb, cut: cc, tarred and painted wall, painted with enamel, tarred wall and, car-port, property of third parties, avenue Brazil, under construction, window system, corridor, roof, av. argentina, location map, location of the property, urb. cypresses, alamos, country, av., pacific, c. and. p., jr. huacotambo, cervello, offices, u.n., jr. huaycan, jr. nevada needle, urb. the pacific, psj. the silver, Argentine, school, o.u., urb. the forest, urb., venezuela, legend, location map, total area of the land, areas, table of areas, total built area, free area, of the norm, maximum height of construction, minimum recommended front, minimum recommended area, table Comparative of the urbanistic parameters, max coefficient. building, minimum free area, parking, total withdrawal recommended, respect the alignments of existing buildings and, at the discretion of the administration, urban., Project, is respected the alignments of existing buildings, sta. rosa, marshal luzuriaga, square, weapons, agricultural plots, park, mpv, location-location
Raw text data extracted from CAD file:
| Language | Spanish |
| Drawing Type | Full Project |
| Category | House |
| Additional Screenshots |
 |
| File Type | dwg |
| Materials | Glass, Wood, Other |
| Measurement Units | Metric |
| Footprint Area | |
| Building Features | Garden / Park, Deck / Patio, Garage, Parking |
| Tags | apartamento, apartment, appartement, aufenthalt, autocad, bath, bedroom, casa, chalet, dining, dwelling unit, DWG, Family, full, garage, haus, home, house, Housing, ideal, kitchen, logement, maison, Project, residên, residence, room, single, terrace, unidade de moradia, villa, wohnung, wohnung einheit |








