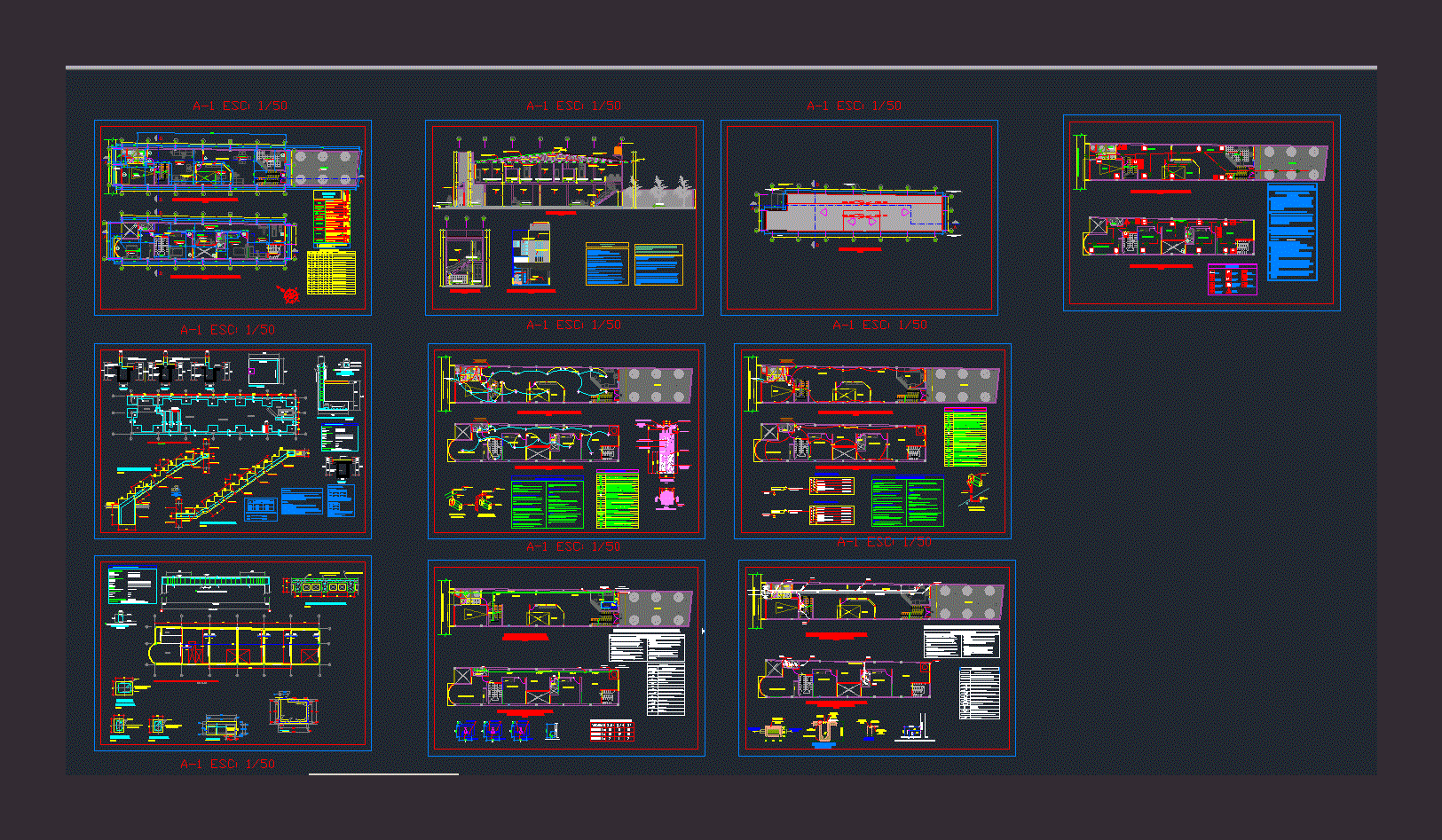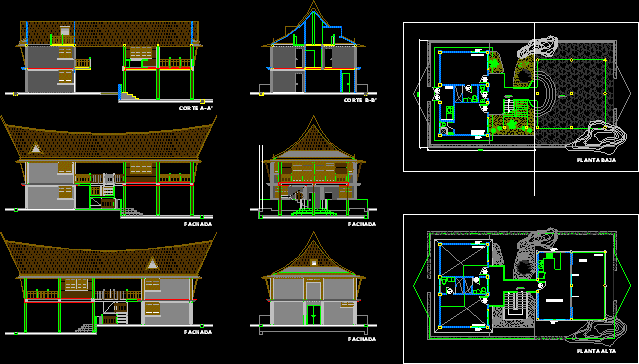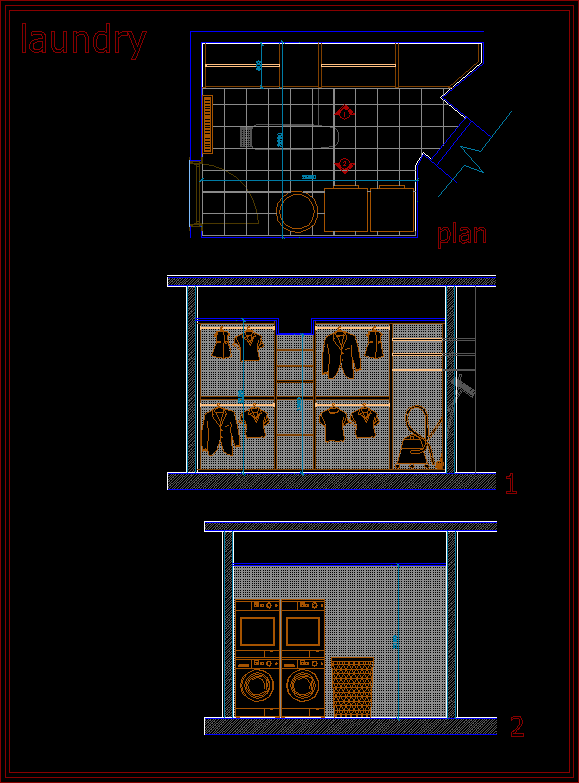Single Family Home DWG Full Project for AutoCAD

The project is located in Iquitos has two levels (first level: garage, offices more dining room and laundry room and outdoor area, the second level: ginnasio more room TV and 3 bedrooms with their own sanitary facilities
Drawing labels, details, and other text information extracted from the CAD file (Translated from Spanish):
variable, plate ridge, kitchen, ceramic floor, module, project :, plane :, design :, drawing cad :, owner :, location :, scale :, date :, lamina :, tec. to. carvallo p., ing. mirza, distribution, tarapoto – san martin, box of bays, cant., high, width, alfeizer, type, observation, woodwood door cedar wood, door paneled cedar wood, columns and, outside, zinc corrugated zinc coating, plant -process, sshh, environments, painting, finishes, rubbed and burnished cement, floors, tarrajeo rubbed, scratched primary tarrajeo, wooden tongue and groove door, fiber cement sheets, beams, vesture, walls, ceilings, counterzocalo, interior, non-slip ceramic, offices, window with wooden frame, beams and columns of reinforced mortar, corrugated zinc plating, smooth zinc ridge, wooden trusses, wooden carpentry, interior and exterior walls, paintings, coverage, carpentry, metal, wood, locksmith , b. marine varnish will be used, c. anticorrosive paint will be used, a. rubber base paint with synthetic latex, room – tv., metal door, free floor, polished tarrajeo, metal window, tarrajeo rubbed ceiling, metallic scissors, ceiling of fifrocemento, garage, waiting room, dining room, study, entrance, polished cement floor, with ceramics edges, levadiza door, municipal road, empty projection, empty projection, second level earthenware projection, garden, free area, ss.hh., gym, master bedroom, main passageway, empty projection, closet, tv, galbanized tube banister, living room, reinforced concrete, before starting the process of preparation and placement of the concrete, should verify that :, correspond with those of the planes., embedded are properly located., Embedded materials are clean and free of mortar residues. more than rust, oils, grease, paint, debris and any element or substance harmful to the concrete, occupied by the concrete, with the concrete are adequately treated., short of the equipment to be used in the placement process . These must be clean and in perfect conditions of use., floor before placing a new concrete against hardened concerto.
Raw text data extracted from CAD file:
| Language | Spanish |
| Drawing Type | Full Project |
| Category | House |
| Additional Screenshots | |
| File Type | dwg |
| Materials | Concrete, Wood, Other |
| Measurement Units | Metric |
| Footprint Area | |
| Building Features | Garden / Park, Garage |
| Tags | apartamento, apartment, appartement, aufenthalt, autocad, casa, chalet, dining, dwelling unit, DWG, Family, full, garage, haus, home, house, iquitos, Level, levels, located, logement, maison, offices, Project, residên, residence, room, single, single family home, unidade de moradia, villa, wohnung, wohnung einheit |








