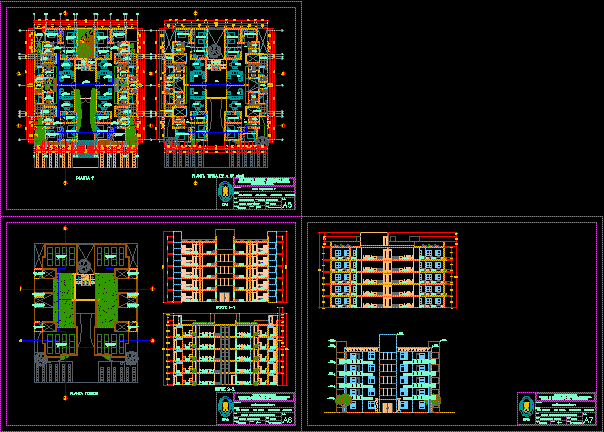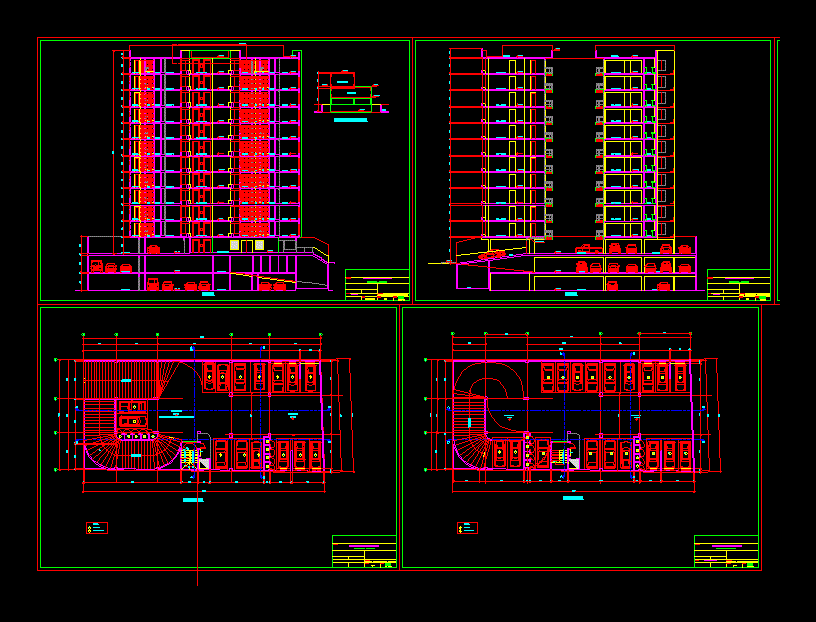Single Family Home DWG Full Project for AutoCAD

This is a project design and construction of a house for Mr. jairo acosta arellano who wanted his house which in turn function as a quinta..el first floor is to abide by the owner and the second floor is to be built rent to those who want … my first job as an architecture student …. from scratch and taking into account that the design is to be presented first to the municipality to take the liscencia. Plants – sections – Several Facilities
Drawing labels, details, and other text information extracted from the CAD file (Translated from Spanish):
roof, bedroom, sshh, kitchenette, room, second level, first level, garden, xxx, morals, architectural plan, jairo arellano acosta, professional, owner, specialty, location, project, multifamily housing, date, scale, plane :, cistern, tank, rises tub. to tea, safe area in cases of earthquake, exit, fire extinguisher, first aid, earth well, and compacted, sifted earth, bare conductor, copper electrode, bronze connector, pvc-p tube, reinforced concrete cover, conductor of, grounding, copper or bronze, sanik gel, sulfate, pressure connector, magnesium or similar substance, sump, register box, threaded register, bronze on floor, sump, sanitary tee, ventilation pipe, pipe dewatering, description, legend drain, symbology, plant raised tank, electric pump, door, plug, up control circuits, water level to the tank elevated, length, shoe, width, shoe box, filling, compacted, columns, according to picture, see picture of shoes, floor, typical shoe detail, nfp, nm, moyobamba, rioja, lamas, amazons, san martin, tarapoto, pillory, sisa, el dorado, huallaga, saposoa, bellavista, loreto, tocache, marshal caceres, juanjui, huanuco, ucayali, long., west, longitude, the south titude, nva. Cajamarca, legend, departmental limit, provincial limit, provincial capital, capital city, district capital, sports, field, Maria davila pinedo, c. e., health, center, i.p.s., polyclinic, jr. tupac amaru, jr. victoria vasquez, jr. jose galves, prolg. victory v., jr sta. ines, jr. mateo pumacahua, build, deliver muni, laundry, signage legend, pedestrian, zone, safety, first, aid, lights, emergency, by, ladder, symbol, description, height, risk, electric, —, route, evacuation, comes energy from, electro east, electrical installations, plant: second floor, floor: first floor, goes up doorbell, doorbell, arrives phone line, goes up tub. phone, arrives tub. telephone, single, double, triple, triple box switch fºgº, embedded pipe in d floor indicated in single line diagram, single line diagram, outlet for wall pass box in octagonal box, double bipolar socket with universal type forks, legend, meter of khw for its installation, exit for lighting on the wall, tg unifilar diagram, lighting, see detail, to the earth well, comes energy from, electro oriente, receptacle, reserve, comes from tg, plant: roof, see detail, arrives bell, box, ups ventilation, upright, comes and goes, arrives stile, jhon willian sangama tihuayro, design, jwst, drawing, architecture, security plans, concrete cover, detail of tank, electric pump, start level, valve float, overflow, bucket, stop level, high tank detail, safety grid, drain network, level. stop, float, hat, niv. boot, grid, roof slab, air gap, low cold water, hydraulic seal, det. flange breaks water, embedded in slab, handles of faith, det. tank lid, tub. of pvc, variable width, isometry, cut bb, cut aa, ss.hh, general elevation, door, type, section, column frame, stirrups, iron, technical specifications, false floor, coatings, note:, overlaps, overload, footings, concrete, steel, cyclopean concrete, foundation, overburden, mortar, brick, lightened and solid slabs, banked beams and columns, – filling the concrete of the columns between jagged walls, infiltration of water that disturbs the potential balance of the soil, – it is recommended to take care to control as much as possible any, after the stripping of the lightened one., king-kong, the walls not indicated in the lightened plans will be, – the walls indicated in the lightened plans will be of brick, flat beams, ø according to shoe frame, shoe mesh, column or beam, covering, ø column or beam, folding detail of stirrups, use straight bars, lightened d, see plant, typical cut of, plant, elevation, details columns, structure-lightweight slab, foundation-structure, stone, mdcha, location map, district :, apple :, urbanization :, jiron :, lot :, block :, province :, owner :, project :, location and location, indicated, scale :, date :, lamina :, ri, zoning :, localization scheme, jr.oriental, —–, table of areas, areas, additional to regularize, writing, total area of land, built area, free area, total, total, housing, jairo arelllano acosta, department:
Raw text data extracted from CAD file:
| Language | Spanish |
| Drawing Type | Full Project |
| Category | Condominium |
| Additional Screenshots | |
| File Type | dwg |
| Materials | Concrete, Steel, Other |
| Measurement Units | Imperial |
| Footprint Area | |
| Building Features | Garden / Park |
| Tags | apartment, autocad, building, condo, construction, Design, DWG, eigenverantwortung, Family, full, group home, grup, home, house, mehrfamilien, multi, multifamily housing, ownership, partnerschaft, partnership, Project, single, vivenda |








