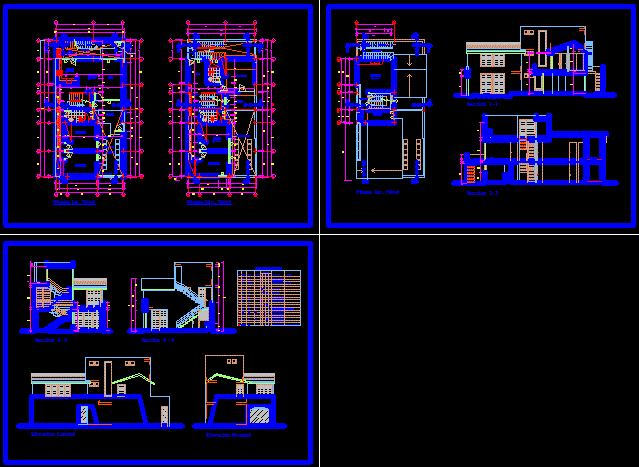Single Family Home DWG Full Project for AutoCAD

The project contains plants; cuts; elevations; flat roofs; cuts and elevation.
Drawing labels, details, and other text information extracted from the CAD file (Translated from Spanish):
street i, street r, market max. f., street or, school, street q, calle antofagasta, urb. nor- este, calle t, calle e, calle d, calle c, calle b, av. r. v. sempertegui, calle a, calle f, calle g, de .., surface relations:, location map:, project:, c.i. nº, seal of the oruro architects’ association, approval seals h.a.m.o. :, firms:, professional architect, bolivia, owner:, scale:, date:, sheet no:, architectural, single-family house, ground floor, first floor, bathroom, kitchen, dining room, bedroom, living room, garage, shaft via, r. municipal, – – – street without name – – – -, – – v e c i n o – -, avaroa avenue, street uruguay, sup. total, sup. to legalize, sup. to build, longitudinal, transversal, covert cover
Raw text data extracted from CAD file:
| Language | Spanish |
| Drawing Type | Full Project |
| Category | House |
| Additional Screenshots | |
| File Type | dwg |
| Materials | Other |
| Measurement Units | Metric |
| Footprint Area | |
| Building Features | Garage |
| Tags | apartamento, apartment, appartement, aufenthalt, autocad, casa, chalet, cuts, dwelling unit, DWG, elevation, elevations, Family, flat, full, haus, home, house, Housing, logement, maison, plants, Project, residên, residence, roofs, single, unidade de moradia, villa, wohnung, wohnung einheit |








