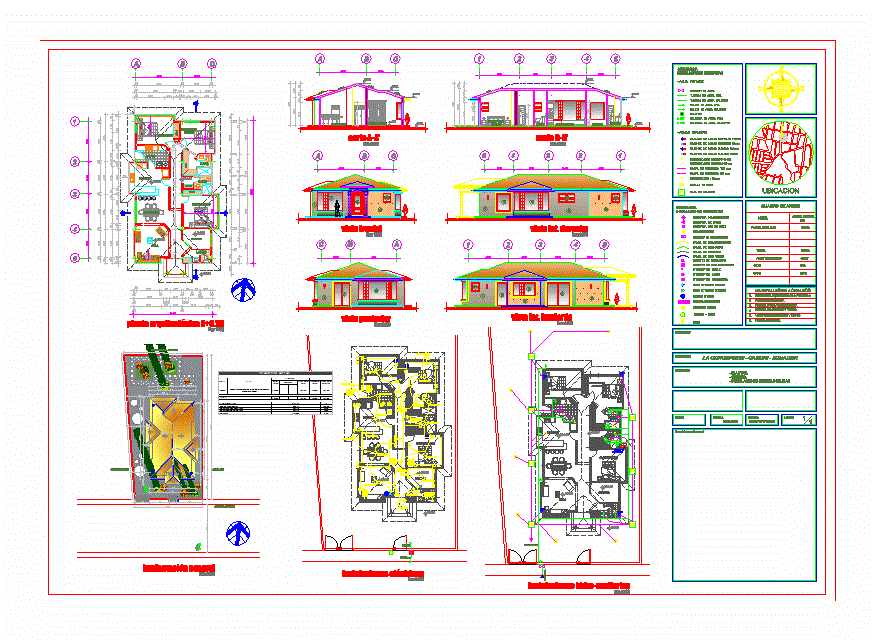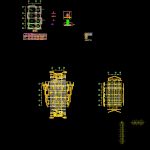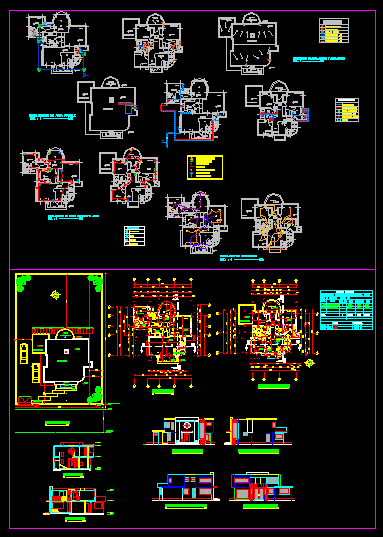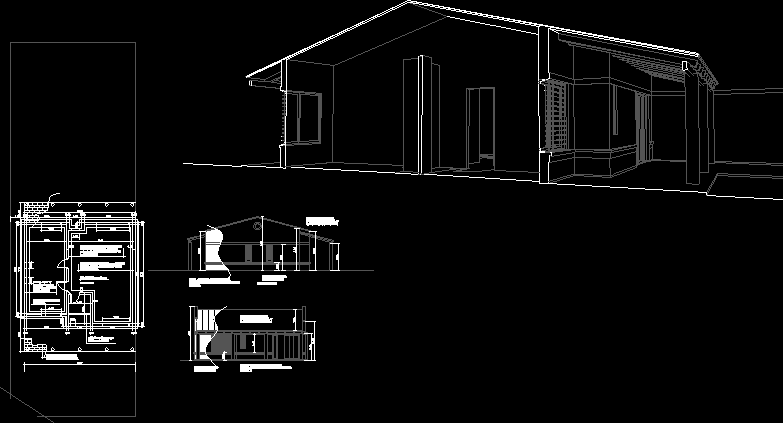Single Family Home DWG Plan for AutoCAD

Architectural and structural plan of a house; disposition on one level with pitched roofs.
Drawing labels, details, and other text information extracted from the CAD file (Translated from Spanish):
p. of arq enrique guerrero hernández., p. of arq Adriana. rosemary arguelles., p. of arq francisco espitia ramos., p. of arq hugo suárez ramírez., study, closet, room, rear elevation, left lateral elevation, frontal elevation, right lateral elevation, furniture, to the electric power network, to the distribution board, tvc, bass, to the public network, of the public network, calefon or hidroestato, table of areas, level, cos, cus, project :, location :, contains :, drawing :, lamina :, conception – carchi – ecuador, cristian caicedo, – plants. – cuts. – hydro-sanitary installations, hot water outlet, cold water outlet, hot water pipe, revision box, cold water column, water heater, hot water column, coffee, cac, served water, bas, ball, telephone point main, telephone extension point, cable tv connection, incandescent luminaire, switched switch, outlet, wall luminaire, porthole luminaire, luminaire circuit, luminaire branch, branch outlet, distribution board, double switch, single switch, outlet circuit, telephone branch, cable branch, symbolic electrical installations, symbology, sanitary installations, cold water pipe, water meter, -potable water, finishing materials, wooden paneled door, date :, scale :, indicated , municipal seals:, plastered and painted block walls, aluminum and glass windows, special installation, timbre, floor grid, artificial stone, louis folleco, wooden doors, p aluminum and glass door, total, cut a-a ‘, cut b-b’, front view, view lat. right, rear view, lat. left, general implementation, electrical installations, hydro-sanitary facilities, symbology, lower iron, upper iron, dimensions, plinth box, location, no., type, xx, yy, armor, replantillo hs, armor xx, armor yy, chains , beam, anchor column, perimeter and beam, column, slab, column type, distr. of stirrups, chain, lower, variable, see cut type, column, foundation hc, cut aa, porch access, column table, foundation plant, plinth box, struc olga maldonado.dwg, luciano folleco – mira, – plant of foundation – box of plinths – box of columns – details, engineer, types of irons, – the measures prevail at the scale., – on the slab will be placed armor, columns, chains and slabs., two directions, verify on site, specifications techniques, in chains, columns and beams., – column sections are maintained in, and seismic loads., all floors due to structural system, reinforced roof slab, steel in roof beams, – reinforced roof slab, proprietary
Raw text data extracted from CAD file:
| Language | Spanish |
| Drawing Type | Plan |
| Category | House |
| Additional Screenshots |
  |
| File Type | dwg |
| Materials | Aluminum, Glass, Steel, Wood, Other |
| Measurement Units | Metric |
| Footprint Area | |
| Building Features | |
| Tags | apartamento, apartment, appartement, architectural, aufenthalt, autocad, casa, chalet, disposition, dwelling unit, DWG, Family, haus, home, house, Level, logement, maison, pitched, plan, residên, residence, roofs, single, single family home, structural, unidade de moradia, villa, wohnung, wohnung einheit |








