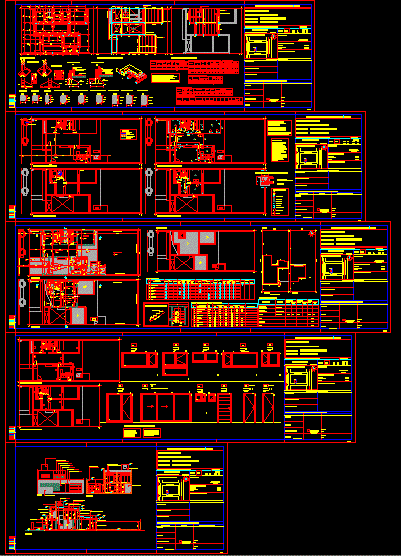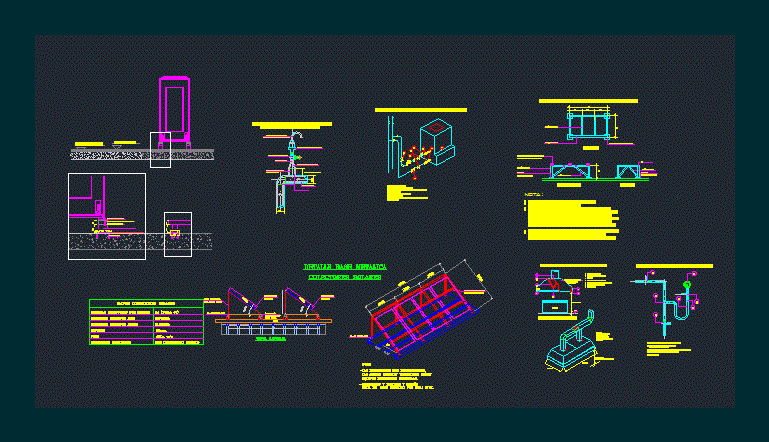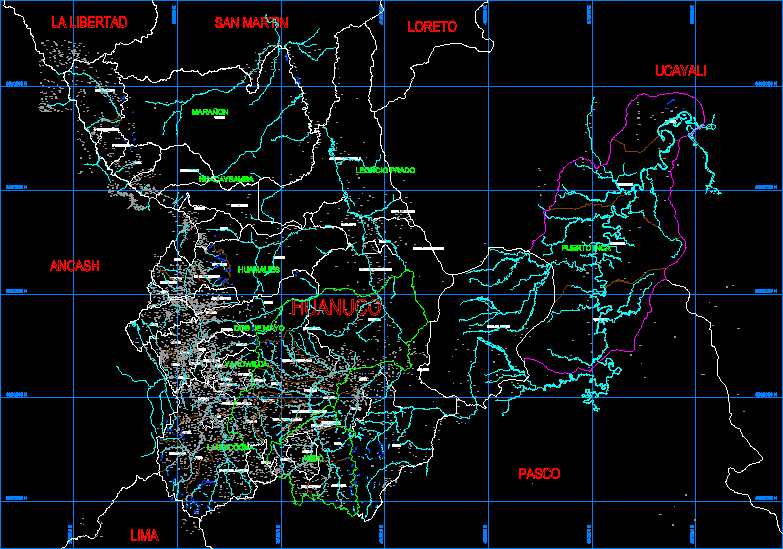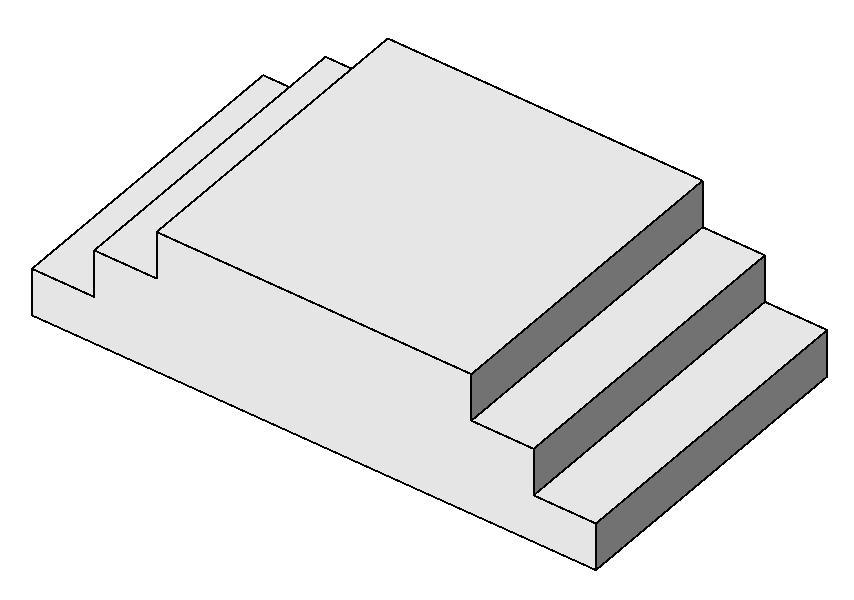Single Family Home DWG Section for AutoCAD

Housing in open neighborhood – Plants – Sections – Views
Drawing labels, details, and other text information extracted from the CAD file (Translated from Spanish):
in., lm., in., lm., in., top floor, designation, lighting sheet ventilation, local, laundry, kitchen, bedroom, bath, desk, low level, observations, area, illumination, ventilation, coef., nec., adop, surface sheet, kind of work., existing with, low level., cover, surfaces., background., existing without, background., new., total., of plot, free., built., to register, build., top floor., semicub., cover, semicub., total., cover, semicub., flat plane architecture., college of architects of rio negro ley, municipality of cipolletti rn exp, work, destination, owner, Location, m., esc., cadastral data, plot, Apple, owner, location sketch, zone, f.o.t., f.o.s., arq. fernando menichelli, mip., m., build., single family Home., street av. German, section m., f.o.t., f.o.s., adopted., exclusive use of the municipality of cipolletti., dpto. cadastre., dpto. urban Development., dpto. private works., professional task., professional., intervention college council., draft., calculation., construction management, executor., file, date, file, date, balance of surfaces., observations., sup plot, sup total cover, sup free, calle alberti nqn., dni:, street las heras cip., dni:, Hot water., cold water., primary drainage., secondary drainage., rainwater drainage, ventilation., references., regulatory master key meter., in., lm., in., lm., in., lm., in., lm., in., gral. enrique mosconi, collector, lake nahuel huapi, Panama, av. German, m., flat plane architecture., college of architects of rio negro ley, municipality of cipolletti rn exp, work, destination, owner, Location, m., esc., cadastral data, plot, Apple, owner, location sketch, zone, f.o.t., f.o.s., arq. fernando menichelli, mip., m., build., single family Home., street av. German, section m., f.o.t., f.o.s., adopted., exclusive use of the municipality of cipolletti., dpto. cadastre., dpto. urban Development., dpto. private works., professional task., professional., intervention college council., draft., calculation., construction management, executor., file, date, file, date, balance of surfaces., observations., sup plot, sup total cover, sup free, calle alberti nqn., dni:, street las heras cip., dni:, gral. enrique mosconi, collector, lake nahuel huapi, Panama, av. German, m., new building, designation, office of premises., local, laundry, kitchen, bedroom, bath, desk, floors., masonry, ceramic, thick, wood, carpet, low, coating., inside, thick, fine, Exterior, thick, fine, Exterior, meeting, rasada, ceilings, paintings, latex with, applied., discontinued., cast, other, cast, mad, durl., coating, ceramic, height., walls, ceiling, Exterior, enduído, latex with, fixative, latex, enduído, Exterior, silicone, carpentry, aluminum, sheet, wood, bath, bedroom, bedroom, to be, regulatory path build pend., wall regl. h. m., medianero wall h. m., projection slab., desk, bedroom, dressed, bath, garage., kitchen, laundry, absorbent soil., grill., bath, bedroom, to be, sheet., low level., top floor., in., lm., in., bath, bedroom, bedroom, is
Raw text data extracted from CAD file:
| Language | Spanish |
| Drawing Type | Section |
| Category | City Plans |
| Additional Screenshots |
 |
| File Type | dwg |
| Materials | Aluminum, Masonry, Plastic, Wood, Other |
| Measurement Units | |
| Footprint Area | |
| Building Features | Garage, Car Parking Lot |
| Tags | autocad, beabsicht, borough level, DWG, Family, home, Housing, neighborhood, open, plants, political map, politische landkarte, proposed urban, road design, section, sections, single, stadtplanung, straßenplanung, urban design, urban plan, views, zoning |








