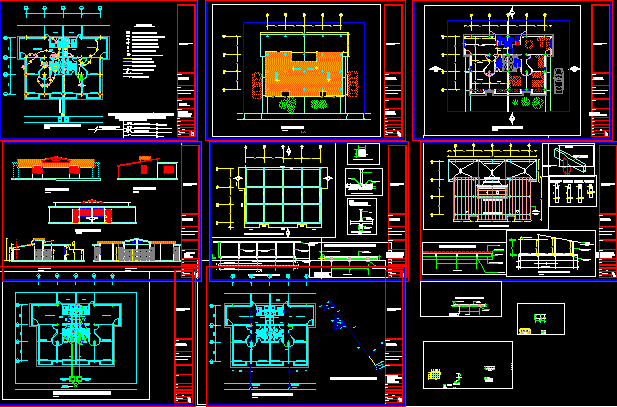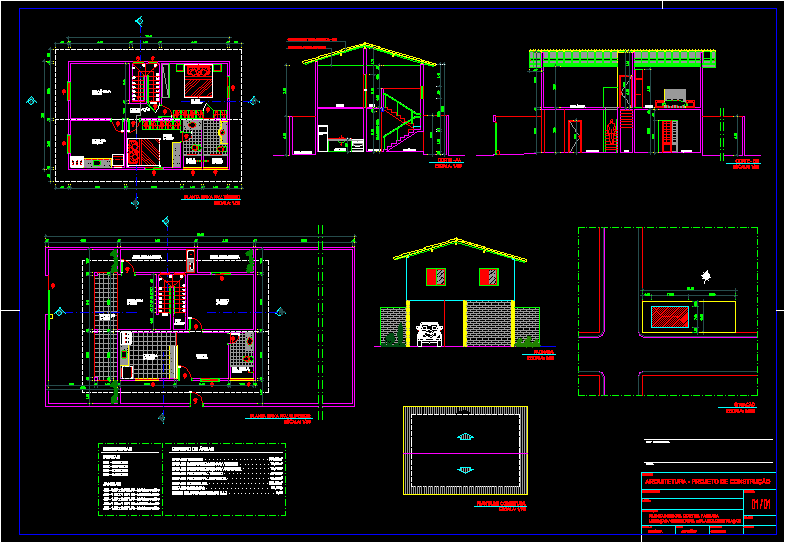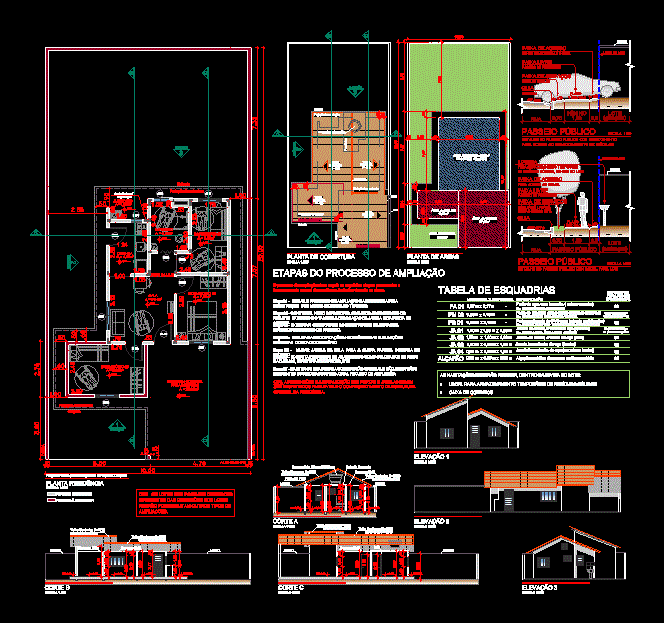Single Family Home Paired DWG Block for AutoCAD

Architecture and structural design of paired housing Social Interest – Include :Sanitary and electric installations – Structure- Guide for students
Drawing labels, details, and other text information extracted from the CAD file (Translated from Spanish):
main room, dining room, kitchen, job, sovipol, drawing :, calculation :, design :, scale :, date :, file :, location :, owner :, civil association provivienda police armed forces trujillo state., arq. josè alberto niño, a s or v i p o l, ing. alfredo sosa, t.s.u. lorena gonzález, contains: facades and courts, two-family housing res. josè g. carrillo, nº leaf, architecture bocono.dwg, sector san genaro municipality san rafael de carvajal edo trujillo, project :, drawing :, calculation :, design :, scale :, date :, file :, location :, owner :, content: , plant of distribution, architecture carvajal.dwg, sector san genaro parish antonio nicolas briceño municipality san rafael de carvajal edo. trujillo, project:, court bb, main facade, side facade, roof plant, distribution plant, cut aa, rear facade, stopcock, white water plant, meter, ll.p, living room, main room, trades, isometria aguas blancas, ll.p., detail of sewage, plant sewage and rain, shared cachimbo, lm, lp, lva., lav., tr, sp, wc., lv, isometria sewage, without: – esc., plant electricity, sa, b, cm, tc, sec., type nlab., comes from the center of measurement, reserve, outlet ug, lighting, symbology, distribution board light and force, outlet outlet general use, driver switch, number of conductors, electrical conductor, lighting conductor, cn, black water details, typical roof slab detail, ceiling index plant, cross section b – b ‘, longitudinal section a – a’, compacted, firm and free terrain vegetable layer., built on land, foundation slab must, note:, v – r., pl anta index slab of foundation, detail foundation slab, chopped stone, perimeter to the column, foundation slab, around the column, section girder beam, belts, foundation slab, machimbrado, tile Creole, typical detail of roof, vr , tabelon, slab of foundation run, butt welding, double structural mesh, structural portico slab of tabelones, asphalt mantle, dpm, rush, plant white waters and isometry, plant electrical installations, index roof slab, portico and details, plant roof, distribution plant, index fund slab. details and sec. long., single-family housing pareadas, group habicasa c.a, sector found trujillo state, facades and courts
Raw text data extracted from CAD file:
| Language | Spanish |
| Drawing Type | Block |
| Category | House |
| Additional Screenshots |
 |
| File Type | dwg |
| Materials | Other |
| Measurement Units | Metric |
| Footprint Area | |
| Building Features | |
| Tags | apartamento, apartment, appartement, architecture, aufenthalt, autocad, block, casa, chalet, Design, dwelling unit, DWG, electric, Family, haus, home, house, Housing, include, interest, logement, maison, paired, residên, residence, Sanitary, single, social, structural, unidade de moradia, villa, wohnung, wohnung einheit |








