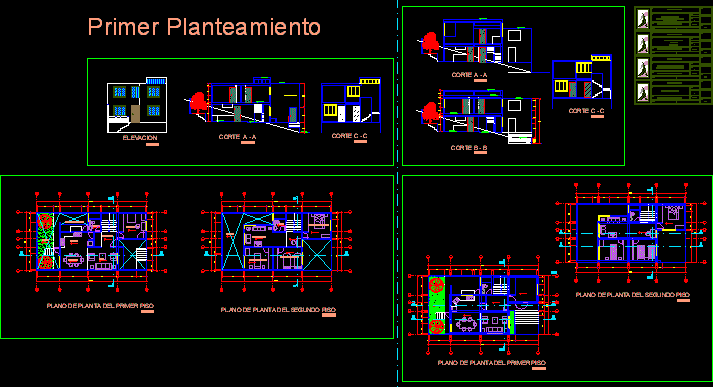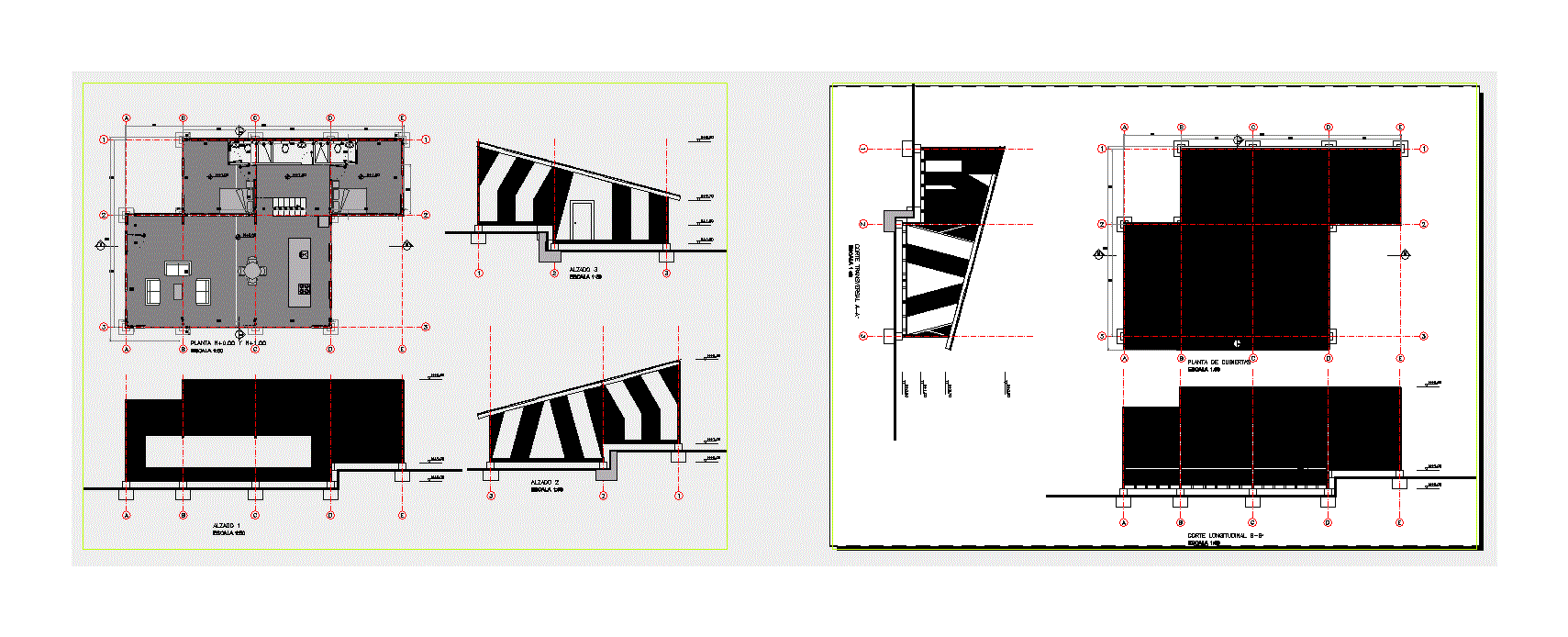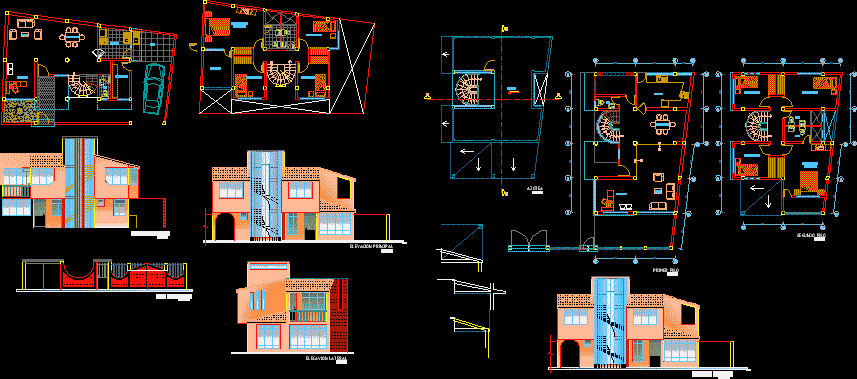Single Family Home – Peru DWG Full Project for AutoCAD

Structural single family home with flat slab foundations calculation details lightened intalaciones line diagram electrical and sanitary facilities with full project details.
Drawing labels, details, and other text information extracted from the CAD file (Translated from Spanish):
wh, column, sobrecimiento, with teknoport, typical detail for alfeizer, false floor, made by coconut, variable, variable, npt, detail arch lintel, beam d, beam, xx, vs, garage, fireplace chimney, front garden, back garden , service yard, duct, project. arch, project roof, ss.hh., first floor, study, kitchen, living room, dining room, cut to – a, roof, bedroom, hall, skylight, court b – b, elevation, width x height x sill, span key, lightened first floor, staircase arrives, ladder is born, filled with a row of bricks, goes, vb, lightened garage, born tensioner, v-ar, lightened second floor, firm floor, npt, cc-a, slab, common buildings, masonry unit : brick kk, note: the shaded walls will be built before filling the lightened, beams, ground resistance, masonry building confined in both directions, technical specifications, concrete, on foundations, foundations, columns, coatings, steel, corrugated iron , columns, beams and slab, compacted terrain, land narural, typical detail of sardinel, typical cut of step supported on ground, cº sobrecimiento, ca, sanitary column, see detail, stirrup, steel, section, table of columns, in extension, char., remains the same, level, stair detail, foundations, staircase foundation, typical lightened cut, specified, bending reinforcement in beams, bending detail of beams in beams and columns, column d or beam, tensioner detail, structures – lightened and details, splice zone, bottom, reinforcement, top, splice detail, therma, comes signal, well to ground, comes phone, comes tv, pvc-sap, comes signal, first floor outlets, first floor lighting, reservation , lighting second floor, second floor outlets, circuit diagram, free area, lighting and power outlets, max. dem., md, fd, demand factor, total, roofing, description, ci, maximum demand box, bronze connector detail, bronze connector, variable, switching switch, double switch, step box, bell, pipe slab, pipe for bell, connection pipe, bell push button, television antenna outlet, pipe for floor or wall, telephone outlet, general board, meter, spot ligth, light center, bracket, receptacles, kitchen outlet, outlet , simple switch, height, symbol, legend of electrical installations, second plant, electrical installations, well to ground detail, resistance, topsoil, thor gel treatment, copper rod, electrode terminal, splice cable cu, concrete cover, sanit. gel. or, similar substance, fireplace detail, closet, balcony, terrace, skylight projection, projection. flow, outlet for, extractor hood, sanitary legend, irrigation tap, water tee, universal union, water outlet, gate valve, water meter, cold water pipe, hot water pipe, register box, csn drain network , simple sanitary tee, threaded register, pvc drain network, yee branch, drainage ventilation, stormwater arrival, comes from public network, existing silkpap register, to the general collector, roof plant, sanitary facilities, drain outlet, sinks and toilets , detail water outlets and drain in, exit in the floor, alternative, exit in wall, exit of cold water, exit of drain, in wall, exit of hot water, plant ceiling garage
Raw text data extracted from CAD file:
| Language | Spanish |
| Drawing Type | Full Project |
| Category | House |
| Additional Screenshots |
 |
| File Type | dwg |
| Materials | Concrete, Masonry, Steel, Other |
| Measurement Units | Metric |
| Footprint Area | |
| Building Features | Garden / Park, Deck / Patio, Fireplace, Garage |
| Tags | apartamento, apartment, appartement, aufenthalt, autocad, calculation, casa, chalet, details, dwelling unit, DWG, Family, family housing, flat, foundations, full, haus, home, house, Housing, lightened, logement, maison, PERU, Project, residên, residence, single, slab, structural, unidade de moradia, villa, wohnung, wohnung einheit |








