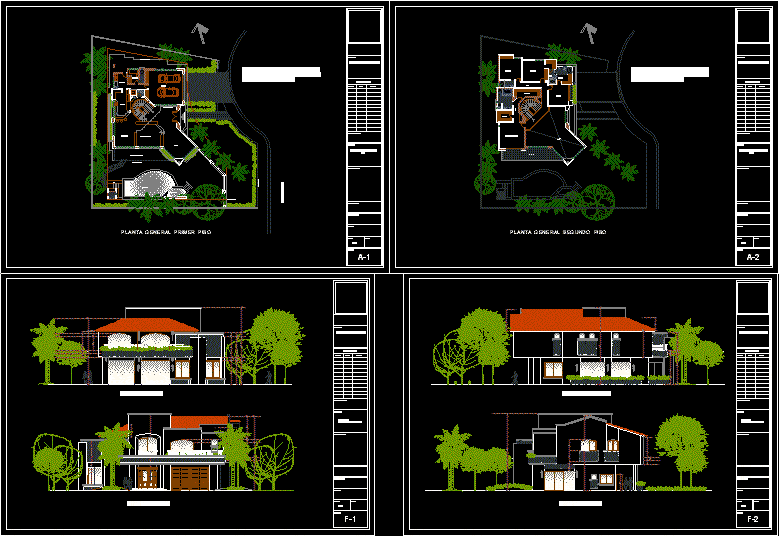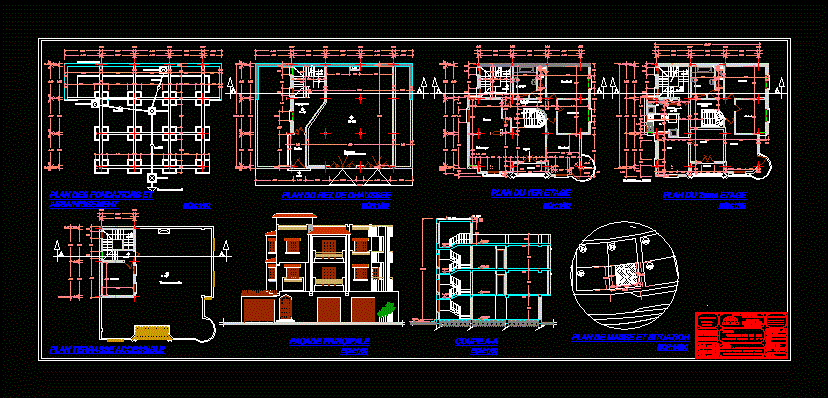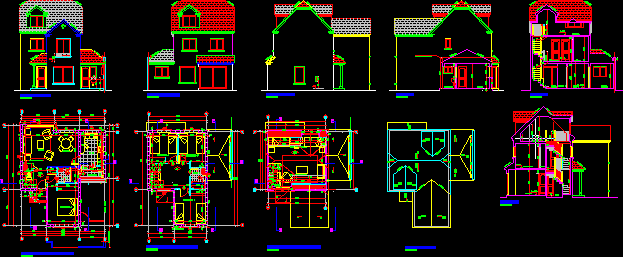Single Family Home – Stratum 6 DWG Full Project for AutoCAD

Project with 2 architectonic plants and 4 facades
Drawing labels, details, and other text information extracted from the CAD file (Translated from Spanish):
project: observation, vo. bo. promoter :, contains :, observations :, digitization :, file :, scale :, iron :, number, date, approved, date:, facades, single-family dwelling, side facade, front access, second alternative, back facade, uma, collaborator :, general floor first floor, general floor second floor, general floor first, floor, general floor second, pool, jacuzzy, bar, deck projection, second floor projection, main access, garage, kitchen, living room, family room, fireplace, outside terrace, alcove, master bedroom, walk-in closet, bathroom, empty, balcony, hall, construction line, construction line, property line, enclosure, north street, alc. serv., labors, observations, first floor plant, second floor plant, first floor plant, second floor plant, roof plant, roofing plant, roof projection, wall projection, flat roof, b.a.ll., bathroom ventilation
Raw text data extracted from CAD file:
| Language | Spanish |
| Drawing Type | Full Project |
| Category | House |
| Additional Screenshots |
   |
| File Type | dwg |
| Materials | Other |
| Measurement Units | Metric |
| Footprint Area | |
| Building Features | Deck / Patio, Pool, Fireplace, Garage |
| Tags | apartamento, apartment, appartement, architectonic, aufenthalt, autocad, casa, chalet, dwelling unit, DWG, facades, Family, full, haus, home, house, logement, maison, plants, Project, residên, residence, single, unidade de moradia, villa, wohnung, wohnung einheit |








