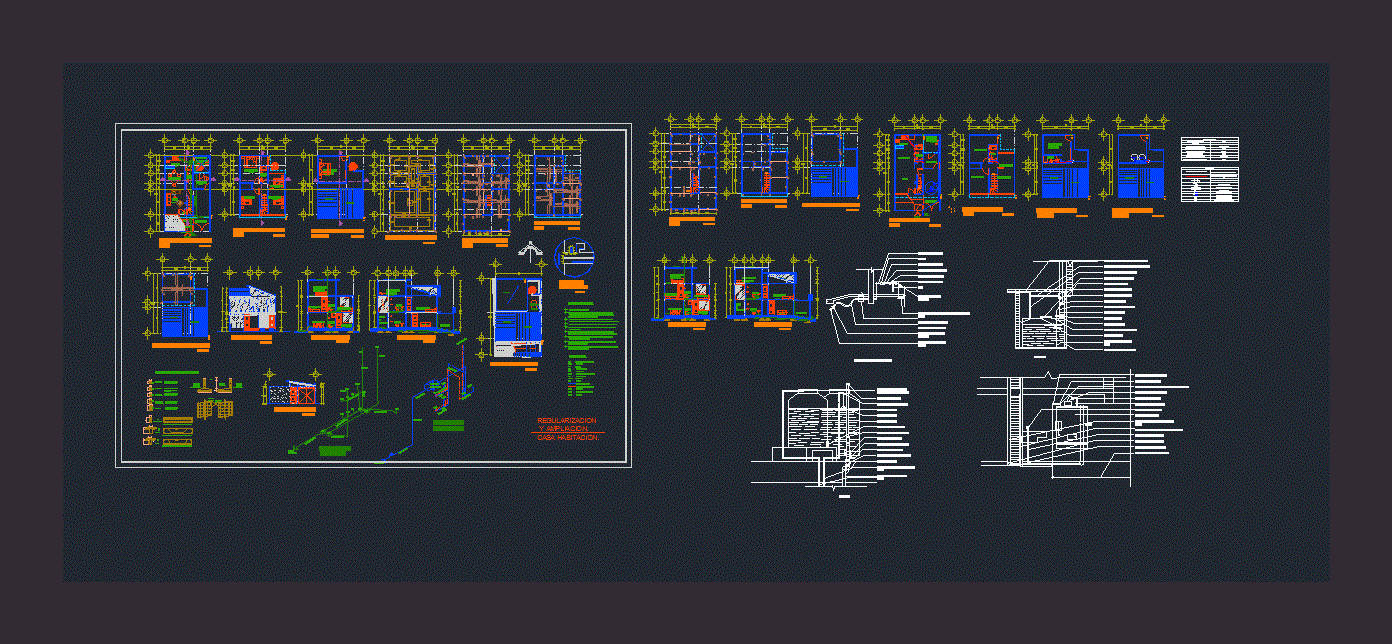Single Family House 3 Levels DWG Block for AutoCAD

Plant – cut – facade – Foundation Pile – Structure – hydraulic systems and sanitary
Drawing labels, details, and other text information extracted from the CAD file (Translated from Spanish):
column, see box of shoes, variable, npt, tub. of water, water point, point of drainage, tub. drains, goes to drainage network, according to slope, detail of water points and drains, hot, cold, cold and hot, eg, bar, kitchen, dining room, living room, entrance, receipt, patio, planter, water, fall, terrace , study, garden, garage, bathroom, ceiling projection, wooden liftgate, glass block, iron railing, glass screen, planter, wooden wardrobe, iron, iron, proy. of portico, proy. beam, duct, closet, living, waling, bedroom, balcony, main, hall, tendal, grill, laundry, ironing, passage, service, visit, observations, direct system, curtain wall, circular window, boxes of openings, door wood type cedar, observations, height, width, type, doors, windows, partitions, glass – direct system, sill, location, owner, work, plan, drawing, scale, date, specialty, prof. responsible:, architecture, distribution, sheet, single-family housing, regulatory table, zoning, building coefficient, minimum frontal removal, urban structuring area, regulatory lot area, free area, maximum height, parking, net density, uses, parameters, —–, area of land, roofed area, occupied area, second floor, roof, project, rnc, first floor, areas, partial, total,: ancash,: b,: new chimbote,: santa, housing program , lot, mz., province, district, department,: hu the portals, location-location, g.a.b., ind., location scheme, jr. samano, av. santa, marshal luzuriaga, jr. huascaran, av. country, jr. inti raymi, jr. huacotambo, jr. huambacho, av. pacific, jr. chimbote, jr. hualoan, jr. Nevada needle, jr. Huaraz, Av. country, jr. fisherman, jr. Los Alamos, Argentina, nepeña street, av. coishco, av., calle el bosque, psj. the silver, jr. the gull, venezuela, av. regional, cal. santa rosa, av. pacific, av. anchoveta, av. Argentina, regional hospital, av. brasil, h.u.p., urb.buenos aires, agricultural plots, urb. buenos aires, from the urban core buenos aires, p.r., av. argentina, essalud, sector, area, wooden beams, room, projection of wooden beams, bar, dpsto., beam projection, wooden drawbridge, wooden door mohena type, cuts and elevations, entrance hall, room , master bedroom, lateral elevation, frontal elevation, elevation of fence, elevation with fence, cut a – a, court b – b, sidewalk, level, cl., zapata-column, detail of anchoring, npt.variable, material of , filling, screed, soil improvement, detail of, tank lid, log, overflow, garden, ladder, jack, cut aa of cistern, ladder, mooring, beam of, ntn, affirmed, zapata, g ‘- g’ , g – g, fill of affirmed material, foundation level of corrido, f – f, e ‘- e’, i – i, d – d, vc, c – c, b ‘- b’, b – b , a – a, a ‘- a’, times, square of footings, plant, transversal steel, concrete flooring, shoe detail, section, abutment detail, foundations, foundation detail, foundation detail, e – e, you p Aces for the drainage pipes and other ins-, prior to the drains should be left the respective-, substituted said volume with concrete cyclopean of -, any over-excavation or overflow should be -, ensure the non-existence of water on the -, talaciones., teeth solados., previous to the empties of the structures of foundation-, plates, slabs and stairs, national regulations of constructions, norms, beams banked, american concrete institute, portland concret asociation, columns ca, important :, flat beams, concrete base cyclopean, concrete overlay cyclopean, concrete :, reinforcement :, in general, terrain :, reinforced concrete in general, columns c, coatings :, technical specifications, table of columns-plate, column, beam, typical details, Armor anchor, jj, tank tank, h – h, structures, foundation:, resistance, sobrecimiento :, steel, concrete ciclopeo :, concrete – columns, reinforced concrete :, concrete – beams, mortar :, medium, stone, t raslapes, maximum, steel coating, concrete – stairs, concrete – slabs, concrete – footings, d-d axis, upper reinforcement, beam reinforcement joint, lower reinforcement, d b, ref. sup., ref. inf., h, any, joint in beams, typical detail of lightened, slab, solid, arrival of, beginning of, well of, lightened: roof, box of beams, lightened, installation, is, engineering, sanitary, ie, electrical , goes to public collector, climbs ventilation, raises stile, detail cistern tank, cistern – plant, valv. float, of drinking water, comes from the network, level of stop, to the control panel, automatic, waterproofing, tarred with, cut a – a, check valve, tub. power, sanitary cover, drain, goes to the network, prov. anti-mosquito mesh, metal lid, float, cross, tee, symbology, connection, pipe
Raw text data extracted from CAD file:
| Language | Spanish |
| Drawing Type | Block |
| Category | House |
| Additional Screenshots |
 |
| File Type | dwg |
| Materials | Concrete, Glass, Plastic, Steel, Wood, Other |
| Measurement Units | Imperial |
| Footprint Area | |
| Building Features | Garden / Park, Deck / Patio, Garage, Parking |
| Tags | apartamento, apartment, appartement, aufenthalt, autocad, block, casa, chalet, Cut, duplex housing, dwelling unit, DWG, facade, Family, FOUNDATION, haus, house, hydraulic, levels, logement, maison, pile, plant, residên, residence, Sanitary, single, structure, systems, unidade de moradia, villa, wohnung, wohnung einheit |








