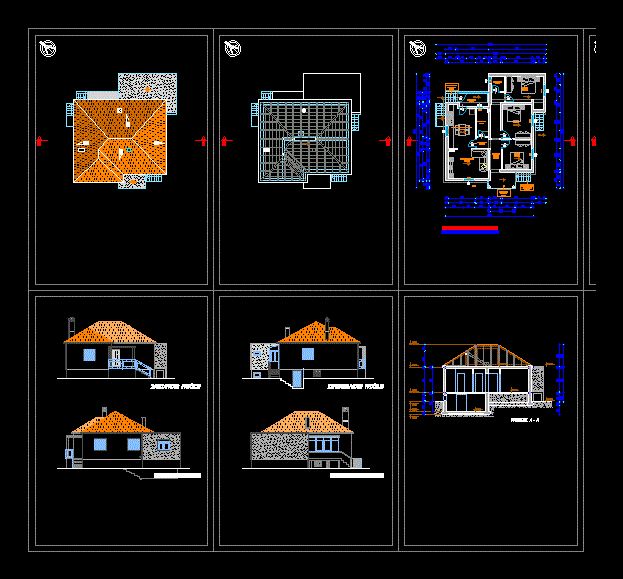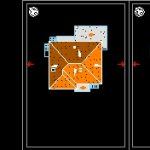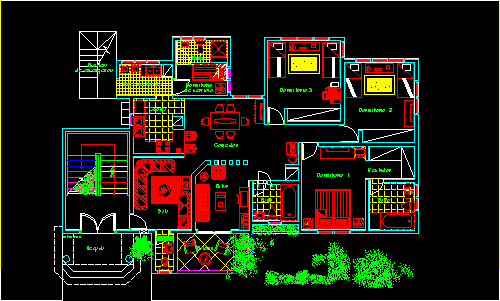Single Family House DWG Plan for AutoCAD

A single family two – story house is a typical 1980s classic sketch house plan in which a multiple – member family could live with comfort. plants – sections – elevations
Drawing labels, details, and other text information extracted from the CAD file (Translated from Croatian):
white road, road, ruin, el. wardrobe, ground floor, bolotura entrance basement, partition wall, embankment, water fountain, chimney, recommended, supporting wall coincides with the ground floor construction, from the bottom, zadar, legend :, grp, residential, building, miletić, investitor :, list :, principal designer: vinko dvornik dipl.ing.arh., phase :, td :, measure :, date :, design, architectural, ppug zadar, ko the principal, the designer of the derived condition :, patriarchal, architectural, constructed, snapshot, situation, the applicant, south – west, south – west, north – west, north – east, cross – section, cross – section, cross – section, ground floor, main dwelling, housing, auxiliary open floor, floor planter, floor plan, posedarje, zarko, basement floor, ground floor, ground plan, section, south facing, north facing, east, west, residential, business, applicant, vinko dvornik dipl.ing.arh., residential-business, gorge, basement floor, ground floor, ground floor of the attic, graphical view of volume difference, auxiliary, roof, roof, foundation, open, open construction, for clinging to the blueprints, vindicated bricklayer, a flat, unobtrusive roof
Raw text data extracted from CAD file:
| Language | Other |
| Drawing Type | Plan |
| Category | House |
| Additional Screenshots |
 |
| File Type | dwg |
| Materials | Other |
| Measurement Units | Metric |
| Footprint Area | |
| Building Features | Garden / Park |
| Tags | apartamento, apartment, appartement, aufenthalt, autocad, casa, chalet, classic, dwelling unit, DWG, Family, family house, haus, house, logement, maison, plan, residên, residence, single, single family, Sketch, story, typical, unidade de moradia, villa, wohnung, wohnung einheit |








