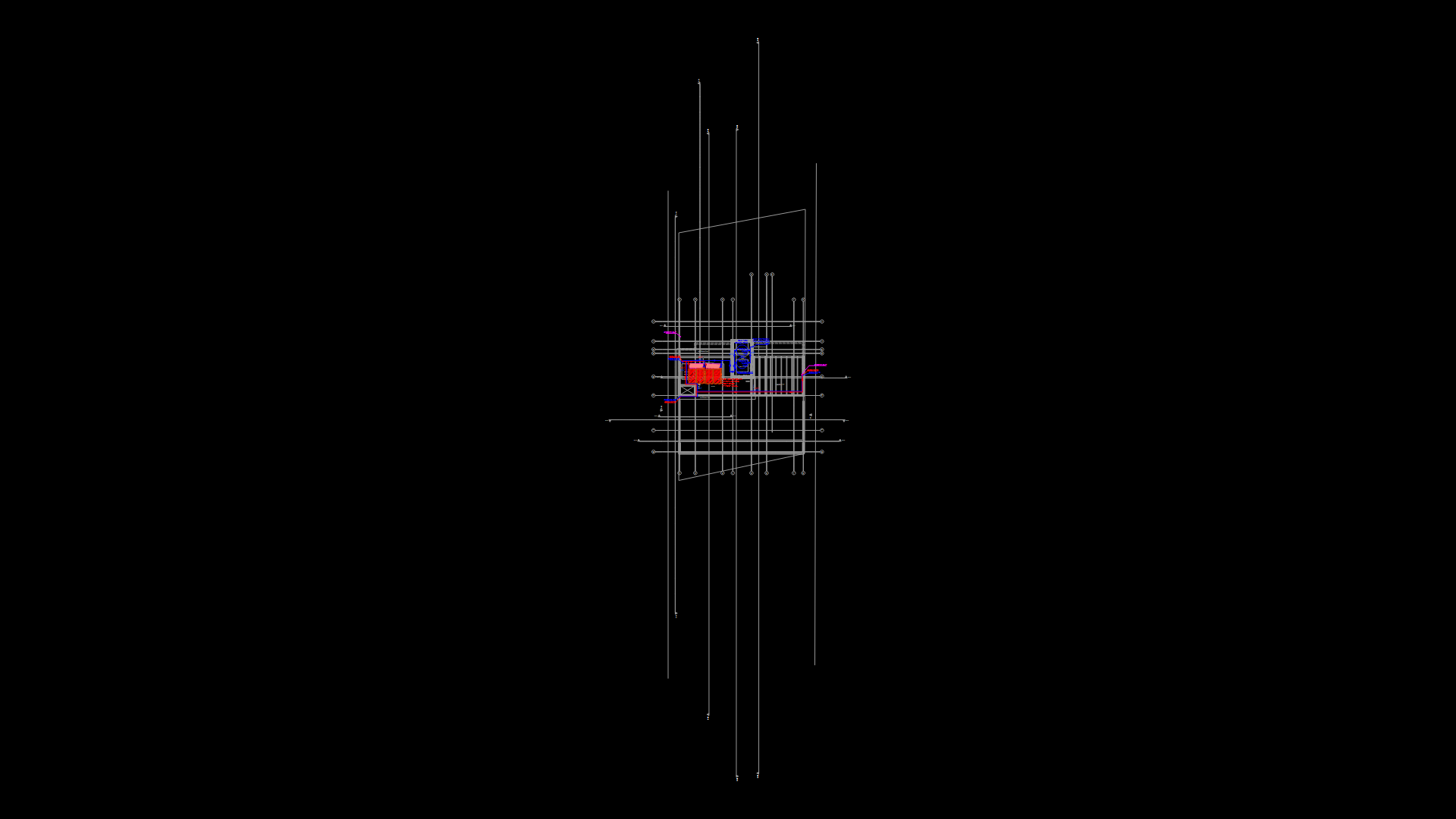Single-Family House Plans with Cross-Sections and Roof layout

This architectural drawing set features floor plans, roof plan, and cross-sectional views (A-A’, B-B’) of a contemporary single-family residence. This ground plan reveals a compact layout with interior dimensions including spaces of approximately 4.86m, 3.44m, and 7.6m in various room lengths. The design incorporates specialized bathroom fixtures including a washstand and toilet. The structure features an integrated furniture element labeled as “Librero” (bookshelf) and utilizes large window openings. Cross-sections demonstrate the building’s volumetric qualities with a flat roof design and clerestory windows for natural illumination. Site design includes strategic tree placement around the perimeter, creating a privacy buffer while maintaining visual connections to the landscape. The scale indicators (1m-5m) suggest a modest footprint appropriate for a small to medium-sized residence, with overall measurements indicating approximately 100-120 square meters of living space.
| Language | Spanish |
| Drawing Type | Full Project |
| Category | House |
| Additional Screenshots | |
| File Type | dwg |
| Materials | Concrete, Glass |
| Measurement Units | Metric |
| Footprint Area | 50 - 149 m² (538.2 - 1603.8 ft²) |
| Building Features | Deck / Patio, Garden / Park |
| Tags | #house plans, ARCHITECTURAL DRAWINGS, contemporary design, cross sections, residential architecture, roof plan, site planning |








