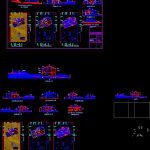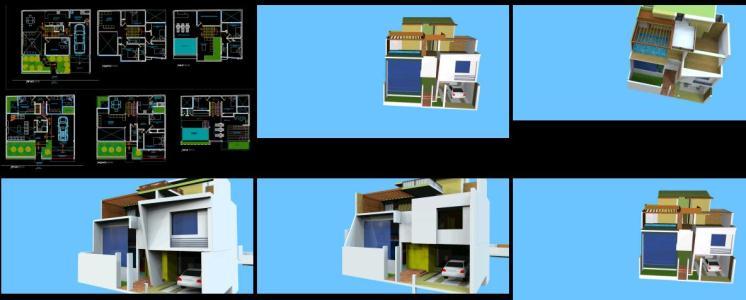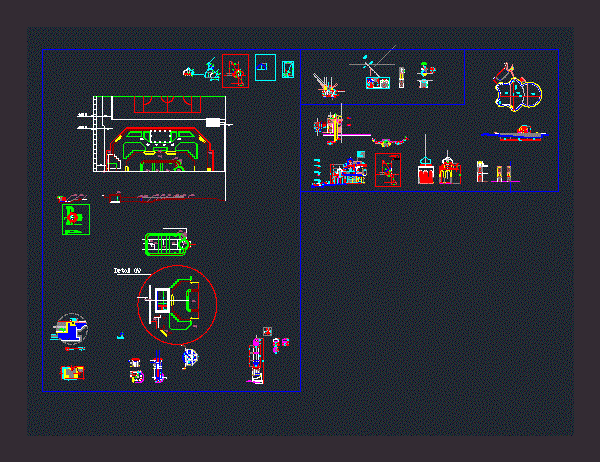Single Family Housing DWG Block for AutoCAD

Single Family Housing
Drawing labels, details, and other text information extracted from the CAD file (Translated from Spanish):
kitchen, court cc, elev, bedroom, hall, reserve tank, free fall, gallery, garden, bar, kitchen – dining room, game room, hall, living room, garage, cyber, dep., barbecue, patio, bathroom, bedroom , rvi, study, natural gas installation plan, signature of the registered owner’s signature, ground floor, upper floor, cut aa, bb cut, references, upper chained beam of hº aº.-, flat number, approval, sealing, computation of surfaces, calculation of structure:, technical direction, project :, owner :, -a-, zone, district, zoning, plot, block, section, circumst., matric., property of:, construction plan, facade av. illia, facade bb, facade street ceibo, facade dd, cut ee, cut ff, cut gg, cut hh, gutter, pvc-, interior plaster, jaharro and plaster .-, coating, ceramic .-, cdv-, de wood .-, carpentry, exterior plaster, foundation, hº cº.-, em, French, tiles, brick masonry common, lm, natural stone, roof plant, laundry, living room, bedroom service, bathroom, vehicular access, main access, library, step, dressing room, suite, game room, balcony, dining room, distribution hall, av. illia, calle el ceibo, guardrail, garage, studio, c.v. of, bathroom.-, calefón.-, kitchen.-, pvc gutter, pool, proy. of roof, proy. of slab, cut i-i
Raw text data extracted from CAD file:
| Language | Spanish |
| Drawing Type | Block |
| Category | House |
| Additional Screenshots |
 |
| File Type | dwg |
| Materials | Masonry, Wood, Other |
| Measurement Units | Metric |
| Footprint Area | |
| Building Features | Garden / Park, Pool, Deck / Patio, Garage |
| Tags | apartamento, apartment, appartement, aufenthalt, autocad, block, casa, chalet, dwelling unit, DWG, Family, haus, house, Housing, logement, maison, residên, residence, single, unidade de moradia, villa, wohnung, wohnung einheit |








