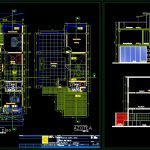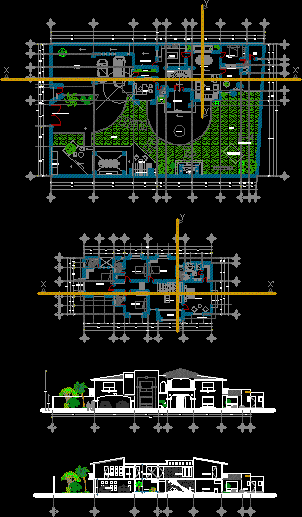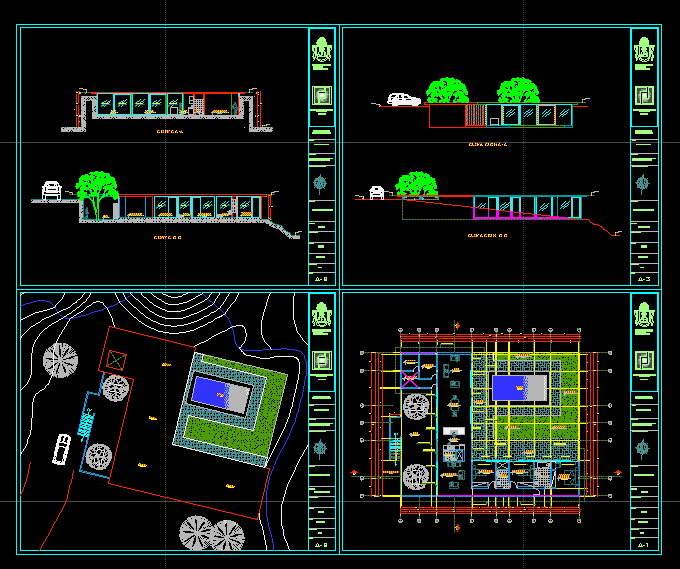Single Family Housing DWG Block for AutoCAD
ADVERTISEMENT

ADVERTISEMENT
SINGLE FAMILY HOUSING
Drawing labels, details, and other text information extracted from the CAD file (Translated from Spanish):
access., room, study, bathroom, fireplace, dining room, kitchen, patio, service, garden, bedroom, passage, living room, dep., balcony, storage, terrace, translucent coverage projection, proy. high furniture, proy. bell, car-port, tank, tank, pipeline, revised :, location :, date :, dig :, scale :, url .., code :, owner :, architecture – plants, plan :, detached house, project :, junin, dep, huancayo, prov, dist, olmer l., urrutia lagones, architect, window, legend, alfeizer, width, high, material, wood, roof, metal, sliding door, glass block, elevation, past., architecture – cuts – lifting, cutting: aa, cutting: bb, cesar espinoza salary and others, lighting, zenital, metal lifting gate, security bars
Raw text data extracted from CAD file:
| Language | Spanish |
| Drawing Type | Block |
| Category | House |
| Additional Screenshots |
 |
| File Type | dwg |
| Materials | Glass, Wood, Other |
| Measurement Units | Metric |
| Footprint Area | |
| Building Features | Garden / Park, Deck / Patio, Fireplace |
| Tags | apartamento, apartment, appartement, aufenthalt, autocad, block, casa, chalet, dwelling unit, DWG, Family, haus, house, Housing, logement, maison, residên, residence, single, unidade de moradia, villa, wohnung, wohnung einheit |








