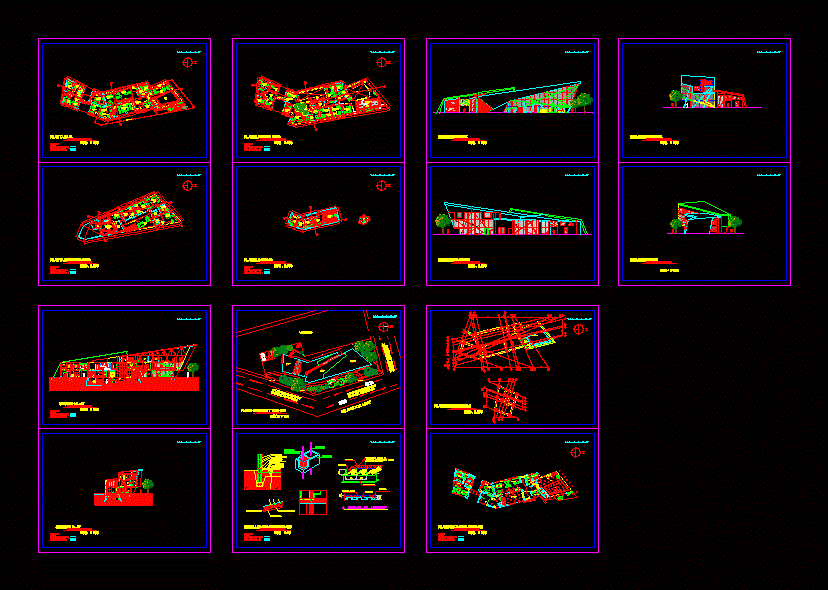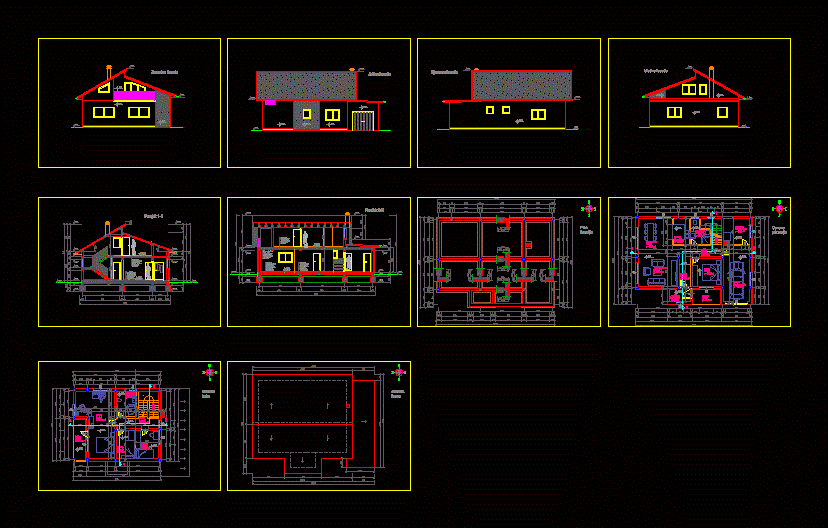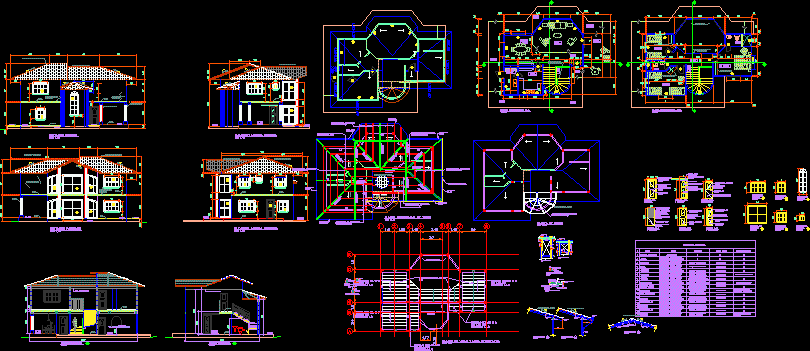Single Family Housing DWG Block for AutoCAD
ADVERTISEMENT
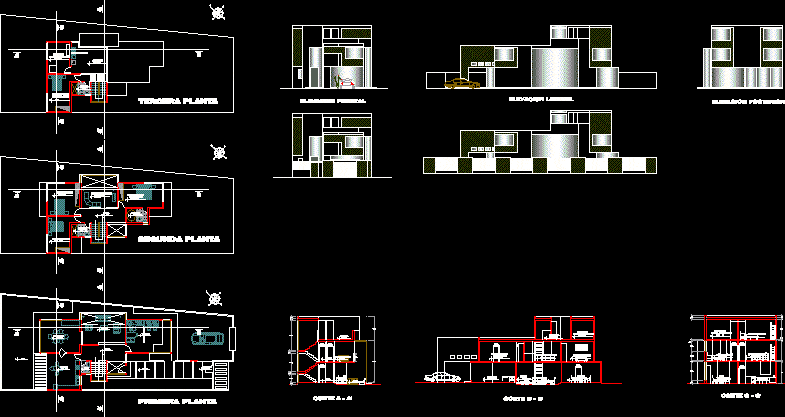
ADVERTISEMENT
This family house is organized through central hall, features architecture workshop because the user was an architect.
Drawing labels, details, and other text information extracted from the CAD file (Translated from Spanish):
sshh, dining room, ceramic floor, bedroom, main, roof, laundry, living room, kitchen, hall, workshop, room, ironing, service, living room, income, ss.hh, front elevation, side elevation, rear elevation , cut a – a ‘, cut b – b’, cut c – c ‘, second floor, first floor, third floor
Raw text data extracted from CAD file:
| Language | Spanish |
| Drawing Type | Block |
| Category | House |
| Additional Screenshots |
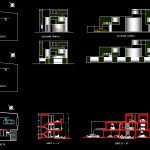 |
| File Type | dwg |
| Materials | Other |
| Measurement Units | Metric |
| Footprint Area | |
| Building Features | |
| Tags | apartamento, apartment, appartement, architecture, aufenthalt, autocad, block, casa, central, chalet, dwelling unit, DWG, Family, features, hall, haus, house, Housing, logement, maison, organized, residên, residence, single, unidade de moradia, user, villa, wohnung, wohnung einheit, workshop |



