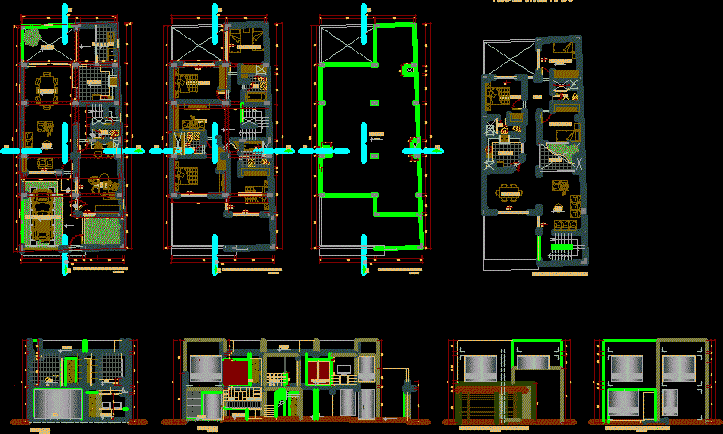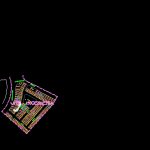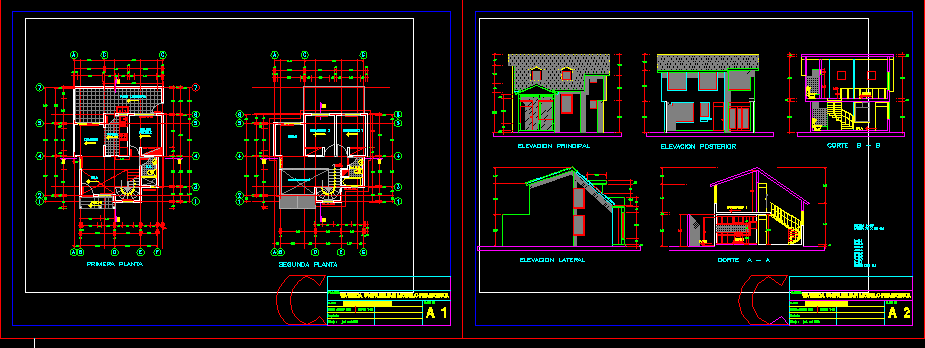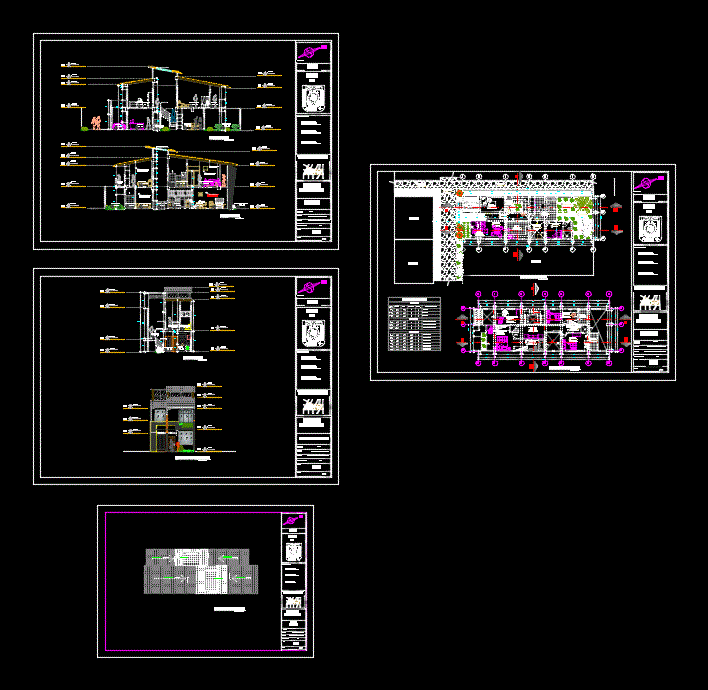Single Family Housing DWG Block for AutoCAD

Housing 4 bedrooms and parking – Living room and traditional in a house of South America
Drawing labels, details, and other text information extracted from the CAD file (Translated from Spanish):
mabe, dining room, living room, kitchen, study, parking, laundry, sh, garden, bedroom, distribution second level, living, distribution first level, roof, roof distribution, cut aa, bb court, main lift with gate, front elevation without gate , sh, street-e, market, street-c, street-a, public recreation, avenue cesar vallejo, street-b, avenida america sur, urb. engineering, urb. engineering, architecture, distribution third level, hall, third level typical, area:, plane :, professional, location :, owner :, date:, scale:, p r o and e c t o :, arq. varinia moral day, drawing cad:, province, department, trujillo, freedom, mr. wilton eder lopez miñano, district, urbanization, engineering, lot, block, single-family housing, plant distribution, cutting and elevations, urbanization, engineering, mrs. light adelina sanchez de lópez, arq. Varinia Diaz Morales
Raw text data extracted from CAD file:
| Language | Spanish |
| Drawing Type | Block |
| Category | House |
| Additional Screenshots |
 |
| File Type | dwg |
| Materials | Other |
| Measurement Units | Metric |
| Footprint Area | |
| Building Features | Garden / Park, Parking |
| Tags | america, apartamento, apartment, appartement, aufenthalt, autocad, bedrooms, block, casa, chalet, dwelling unit, DWG, Family, haus, house, Housing, living, logement, maison, parking, residên, residence, room, single, south, traditional, unidade de moradia, villa, wohnung, wohnung einheit |








