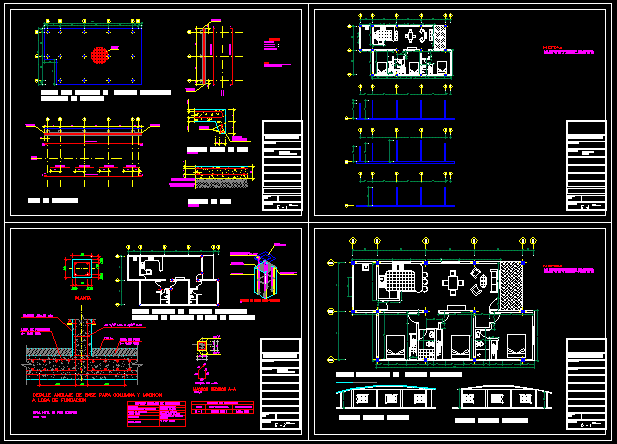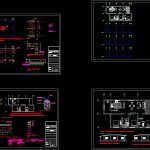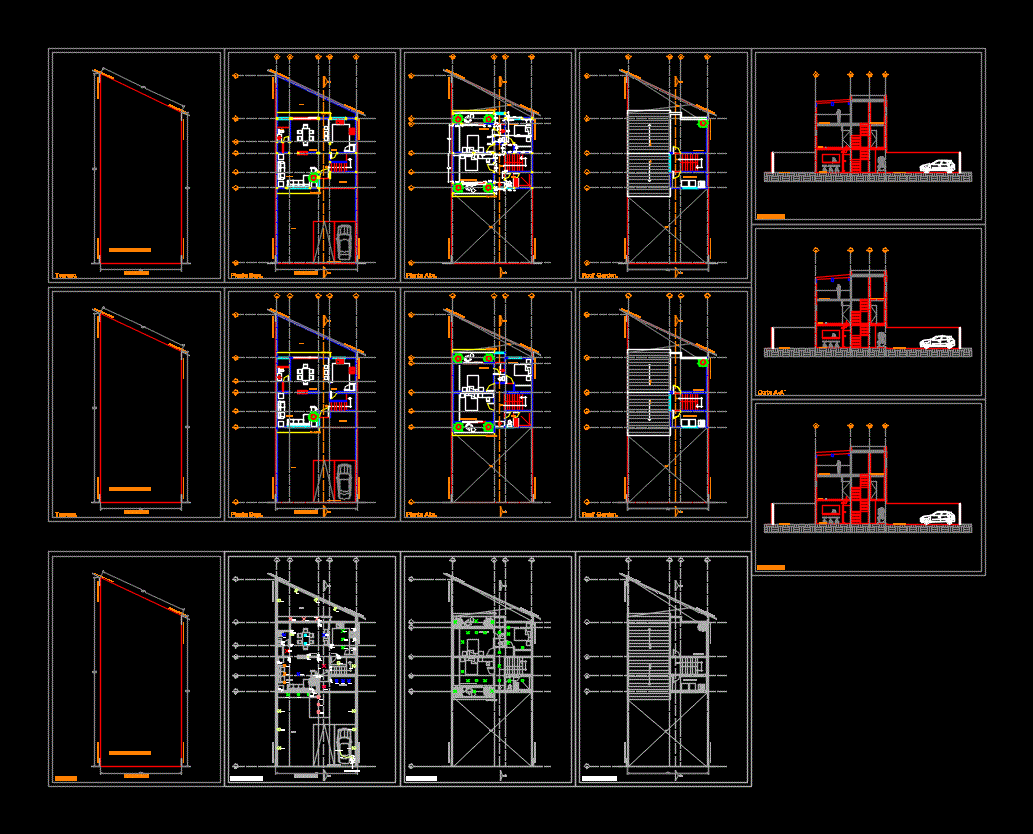Single Family Housing DWG Full Project for AutoCAD

FAMILY HOUSING PROJECT
Drawing labels, details, and other text information extracted from the CAD file (Translated from Spanish):
content :, note :, owner: single-family dwelling, single-family dwelling floor plan, location of plinths in foundation slab, materials, steel sidor, reinforcing steel, summary table of materials, concrete base and structure, pitted stone, electrodes, specifications, type, dimensions, box of pillars, characteristic, plant architecture of single-family dwelling, floor slab, npa, plant, slab of foundation, detail anchor base for column and machon, foundation slab, npa finished floor level, structure foundation slab, machon aa section, longitudinal steel, seat plate for column, left side facade, right side facade, see detail of, slab edge, lower, upper, floor slab single family housing, slab edge detail, slab detail, modified proctor, abutment, column location, structure cuts
Raw text data extracted from CAD file:
| Language | Spanish |
| Drawing Type | Full Project |
| Category | House |
| Additional Screenshots |
 |
| File Type | dwg |
| Materials | Concrete, Steel, Other |
| Measurement Units | Metric |
| Footprint Area | |
| Building Features | |
| Tags | apartamento, apartment, appartement, aufenthalt, autocad, casa, chalet, dwelling unit, DWG, Family, full, haus, house, Housing, logement, maison, Project, residên, residence, single, unidade de moradia, villa, wohnung, wohnung einheit |








