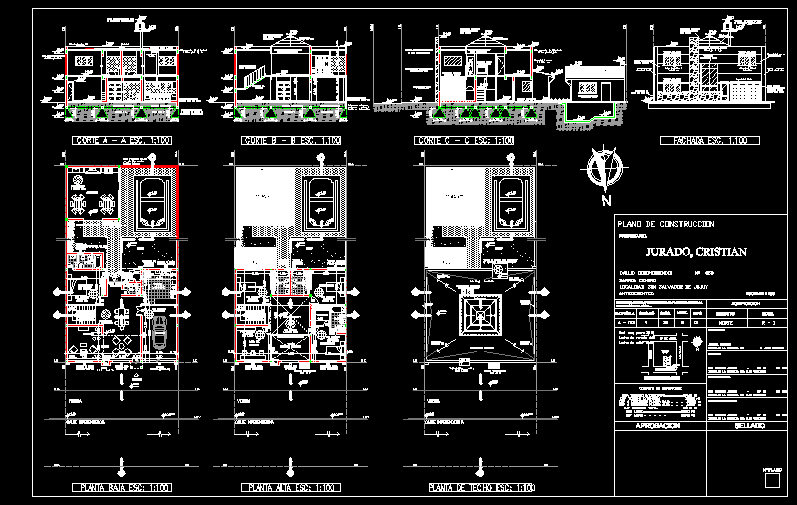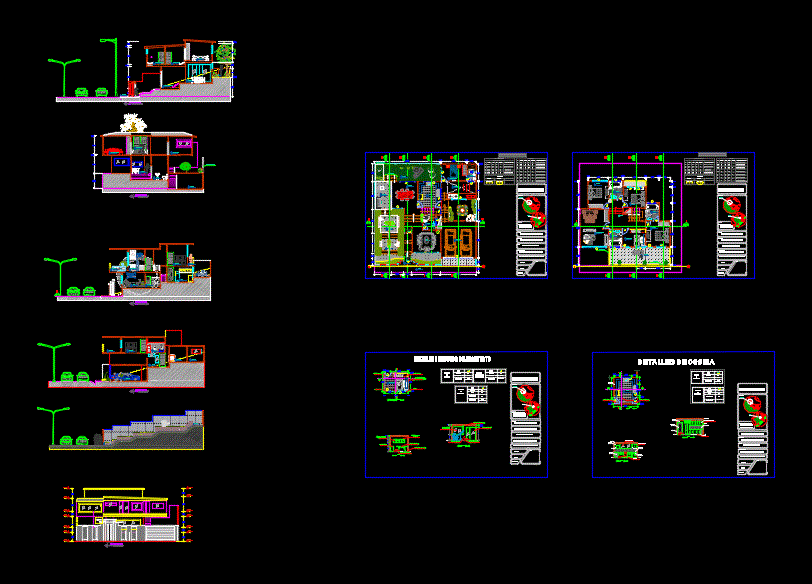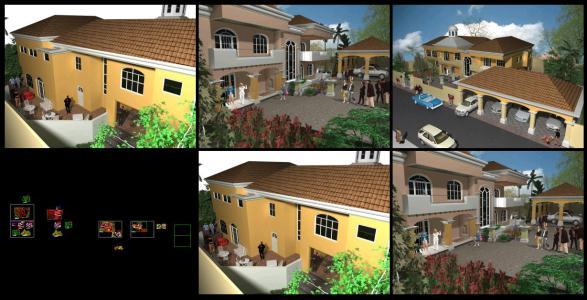Single Family Housing DWG Full Project for AutoCAD
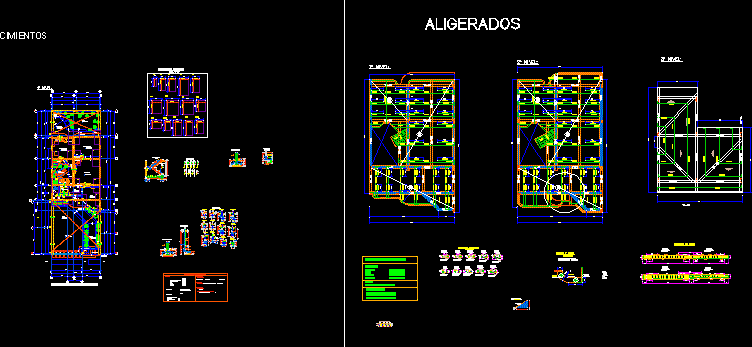
Project;
Drawing labels, details, and other text information extracted from the CAD file (Translated from Spanish):
kitchen-dining room, living room tv, social dining room, study, av. fernando belaunde terry, terrace, sidewalk, hall, sh, bar, hall, reception, barbecue, canal, garden, garage, entrance, column table, sub foundation, level of fill, depth of corimetre according to the level of columns, affirmed, slab, variable, height of overburden, screed, affirmed, foundation beam height, artisan brick., variable., yy: load bearing, xx: bearing, -morter, -foundation depth, -sistance of the ground in running foundation: , -number of design flats :, -structural system, -tabits, fences, foundation beams, columns and plates, footings, reinforced ovens, -concrete armed in:, stairs, cistern, slabs, beams, -steel, -cisternal , -current flows, -port columns, -breaks, -countries, -loses, -portico beams, general specifications, -columns confinement, -fence confinement, level of terrain, vc-a, vc-b, level of earthenware, n.coloured compacted, slab, step, foundation beam, planter, cimient os, coatings, technical specifications, steel:, beams, lightened, concrete :, ladder, columns, lightened
Raw text data extracted from CAD file:
| Language | Spanish |
| Drawing Type | Full Project |
| Category | House |
| Additional Screenshots |
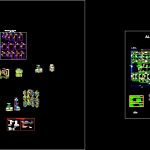 |
| File Type | dwg |
| Materials | Concrete, Steel, Other |
| Measurement Units | Imperial |
| Footprint Area | |
| Building Features | Garden / Park, Garage |
| Tags | apartamento, apartment, appartement, aufenthalt, autocad, casa, chalet, dwelling unit, DWG, Family, full, haus, house, Housing, logement, maison, Project, residên, residence, single, unidade de moradia, villa, wohnung, wohnung einheit |



