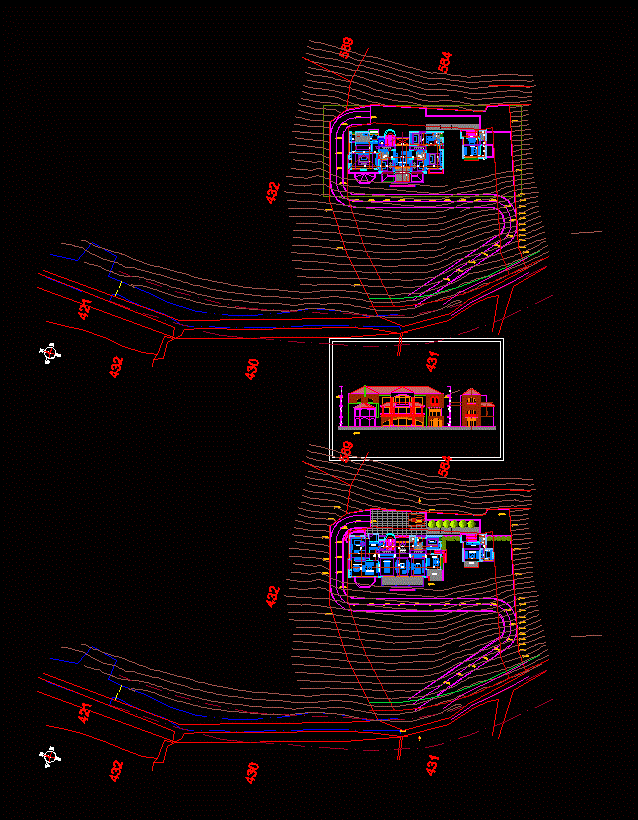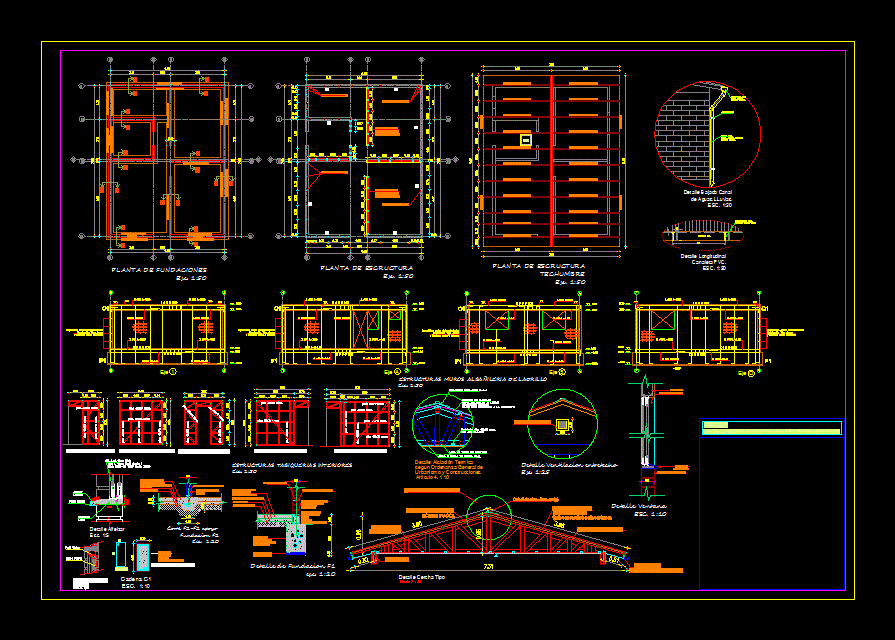Single Family – La Molina DWG Block for AutoCAD
ADVERTISEMENT

ADVERTISEMENT
ARCHITECTURE Single Family – LA MOLINA
Drawing labels, details, and other text information extracted from the CAD file (Translated from Spanish):
jefe-admon, plans work, type, width, height, sill, box vain, single-family housing, flat number:, file:, adolfo, scale:, drawing:, project:, floor plan:, location:, first floor floor, rodriguez, cef, floor second floor, plant ceilings, elevations, and cuts
Raw text data extracted from CAD file:
| Language | Spanish |
| Drawing Type | Block |
| Category | House |
| Additional Screenshots |
 |
| File Type | dwg |
| Materials | Other |
| Measurement Units | Metric |
| Footprint Area | |
| Building Features | |
| Tags | apartamento, apartment, appartement, architecture, aufenthalt, autocad, block, casa, chalet, dwelling unit, DWG, Family, family house, haus, house, la, logement, maison, molina, residên, residence, single, unidade de moradia, villa, wohnung, wohnung einheit |








