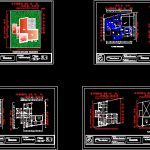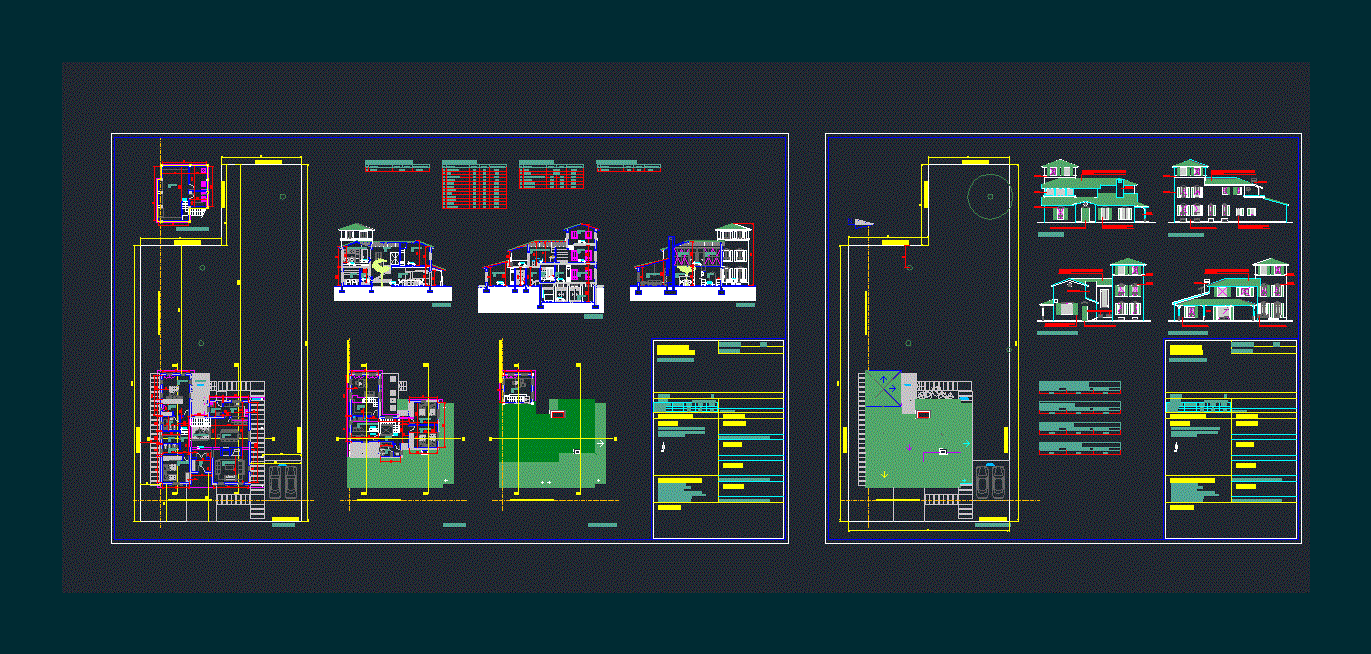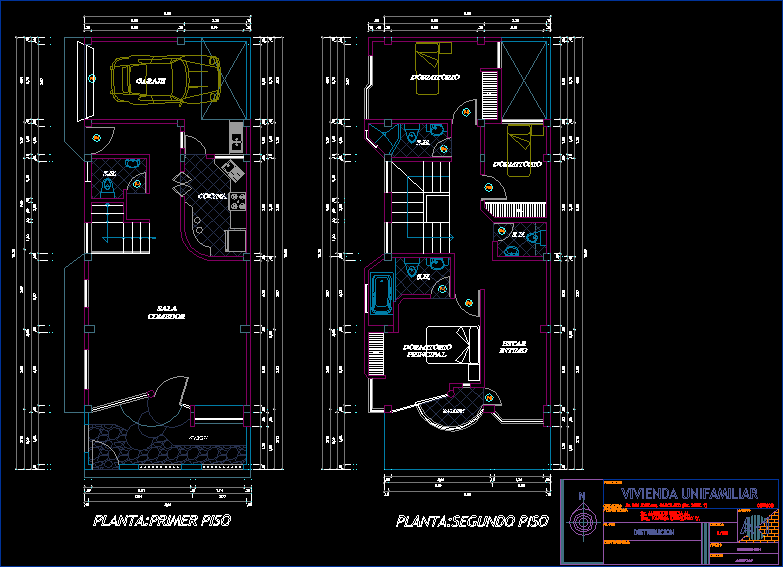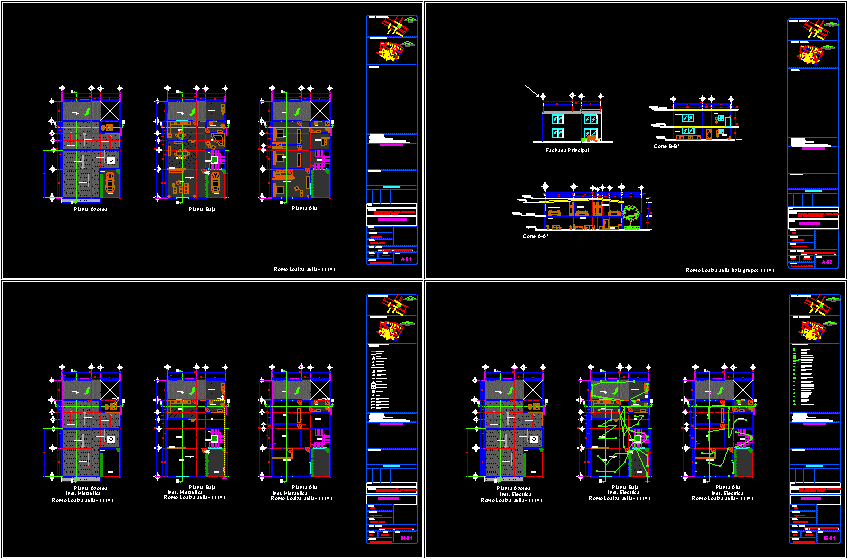Single Family Residence For 5 People DWG Detail for AutoCAD

Single Family Residence for 5. Plants – Cortes – Views – Construction Details
Drawing labels, details, and other text information extracted from the CAD file (Translated from Spanish):
dressing room, ballet dancer, corridor, rod armed cut, running shoe, shoe rack, compacted filling, concrete template, reinforcement detail in plan, scale, no scale, game room, kitchen, dining room, office, patio, main entrance, hall, cupboard, breakfast room, utility room, bathroom, service patio, laundry room, parking, bedroom architecture student, bookseller, master bedroom, study, lobby, balcony, vacuum, second floor, toilet, first floor, terrace, workshop, third floor, flat rooftop set, office, assembly plant, architect, north :, matter:, design workshop ii, architectural plants, tit. of the map:, residence hernandez, project:, christian cesáreo hernández, arq. maria de los angeles, teacher :, date :, dimension :, scale :, mtr, key :, foundations, roof plant, castle, mezzanine slab
Raw text data extracted from CAD file:
| Language | Spanish |
| Drawing Type | Detail |
| Category | House |
| Additional Screenshots |
 |
| File Type | dwg |
| Materials | Concrete, Other |
| Measurement Units | Metric |
| Footprint Area | |
| Building Features | Garden / Park, Deck / Patio, Parking |
| Tags | apartamento, apartment, appartement, aufenthalt, autocad, casa, chalet, construction, cortes, DETAIL, details, dwelling unit, DWG, Family, haus, house, logement, maison, people, plants, residên, residence, single, unidade de moradia, views, villa, wohnung, wohnung einheit |








