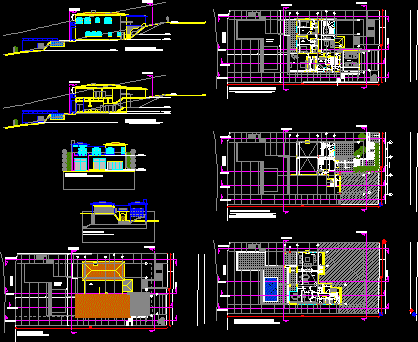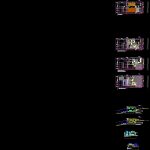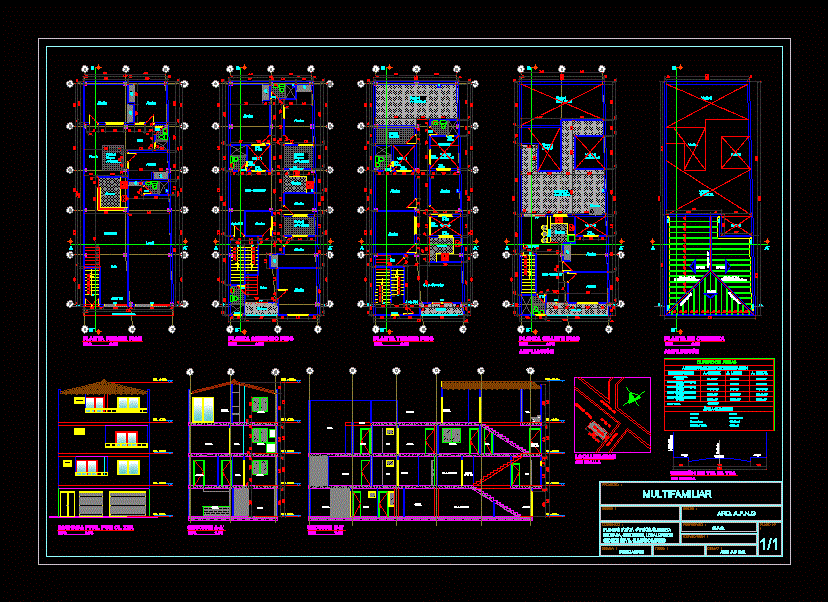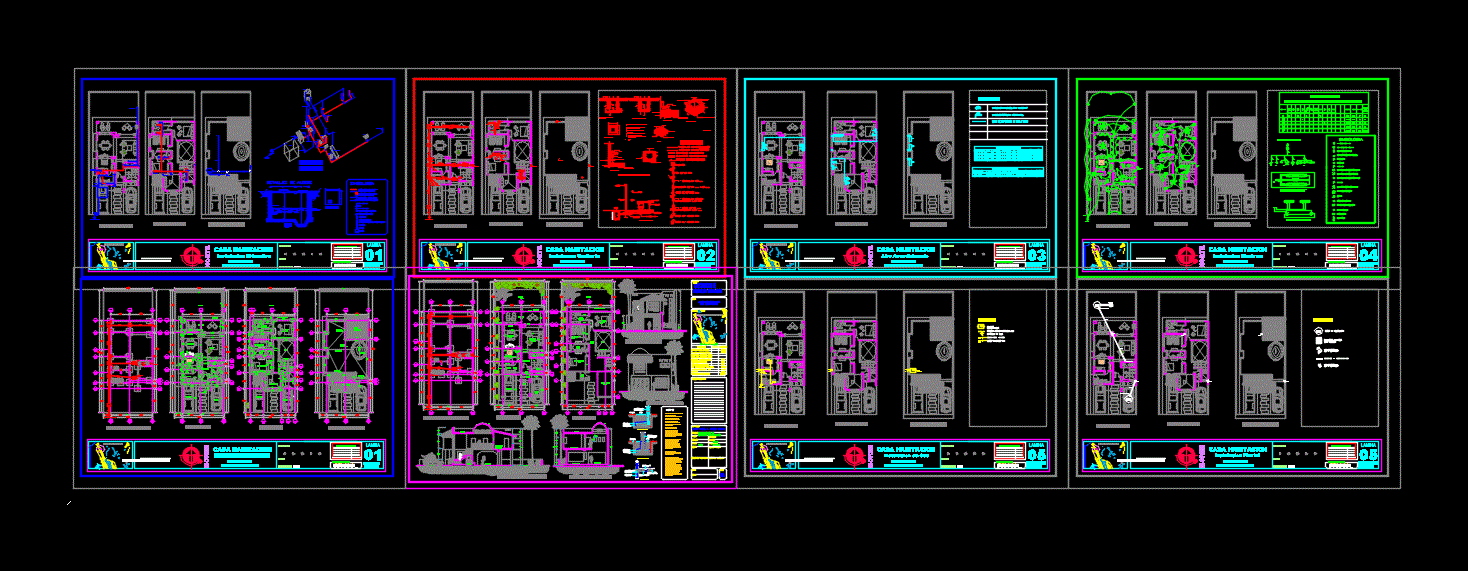Single Family Residence DWG Block for AutoCAD
ADVERTISEMENT

ADVERTISEMENT
Detached residence
Drawing labels, details, and other text information extracted from the CAD file (Translated from Spanish):
cut c-c ‘, left side, street b, cut a-a’, facade b-b ‘, facade d-d’, facade e-e ‘, path, kitchen, master, walk-in, hall, dining room, dining room, pantry, living room, court c-c ‘, cellar, washing, gas, façade c-c’, court b-b ‘, left side, façade f-f’, back, façade f-f ‘, court d -d ‘, front, employee, floor coverings, residence vivanco, architect Diana Rosenfeld s., arq. Juan Erazo S., plant covers plant visits, preliminary project
Raw text data extracted from CAD file:
| Language | Spanish |
| Drawing Type | Block |
| Category | House |
| Additional Screenshots |
 |
| File Type | dwg |
| Materials | Other |
| Measurement Units | Metric |
| Footprint Area | |
| Building Features | |
| Tags | apartamento, apartment, appartement, aufenthalt, autocad, block, casa, chalet, detached, dwelling unit, DWG, Family, haus, house, logement, maison, residên, residence, single, unidade de moradia, villa, wohnung, wohnung einheit |








