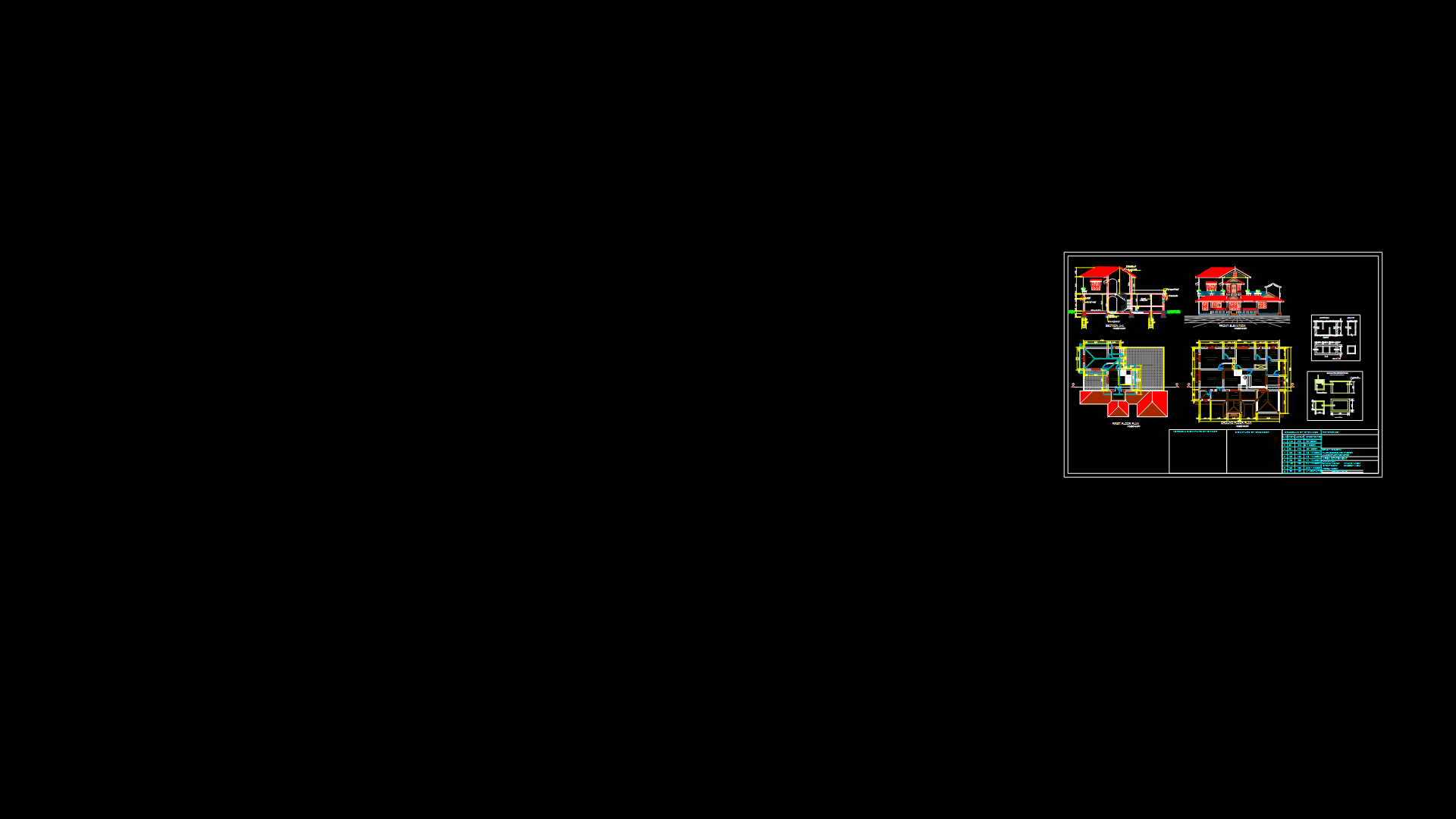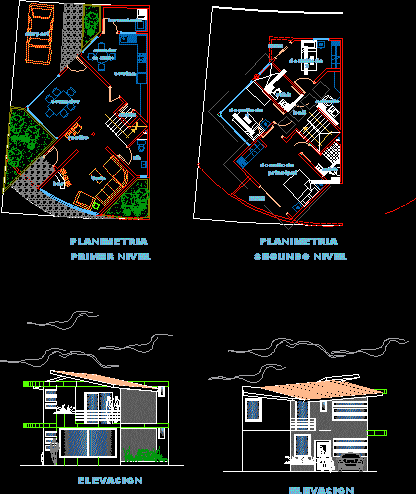Single Family Residence DWG Block for AutoCAD
ADVERTISEMENT

ADVERTISEMENT
Single Family Residence totaling 56; 79 m² area to be built .
Drawing labels, details, and other text information extracted from the CAD file (Translated from Portuguese):
owner, inscr. imob., architectural design, construction of a residence in single-family masonry., indicated, resp. technical, plank, date, scales, municipality, address, property, block, situation, statistic, ind. fiscal, lot, tx. of occupation, prop., approvals, constructed area, area of the land, useful area, coef. a-a, cut b-b, plan, elevation, cover, ceramics, kitchen, hall, project. of the cover, bedroom, circulation, bwc, bedroom, ceramic tile, kitchen, slab, circulation, bwc, metal trough, imperm., trough, drawing, leandro faquini
Raw text data extracted from CAD file:
| Language | Portuguese |
| Drawing Type | Block |
| Category | House |
| Additional Screenshots | |
| File Type | dwg |
| Materials | Masonry, Other |
| Measurement Units | Metric |
| Footprint Area | |
| Building Features | Deck / Patio |
| Tags | apartamento, apartment, appartement, area, aufenthalt, autocad, block, built, casa, chalet, dwelling unit, DWG, Family, haus, house, logement, maison, residên, residence, single, unidade de moradia, villa, wohnung, wohnung einheit |








