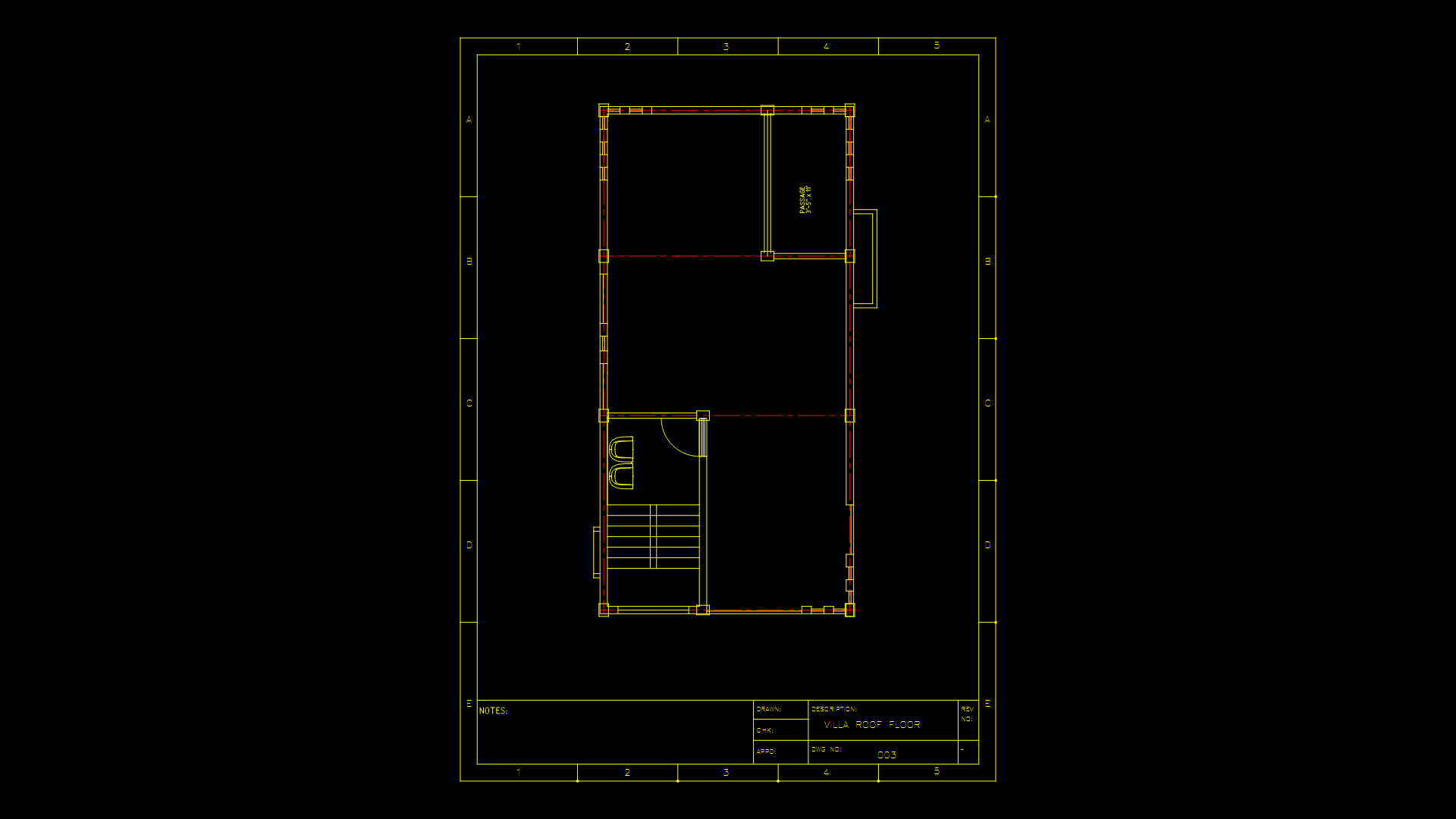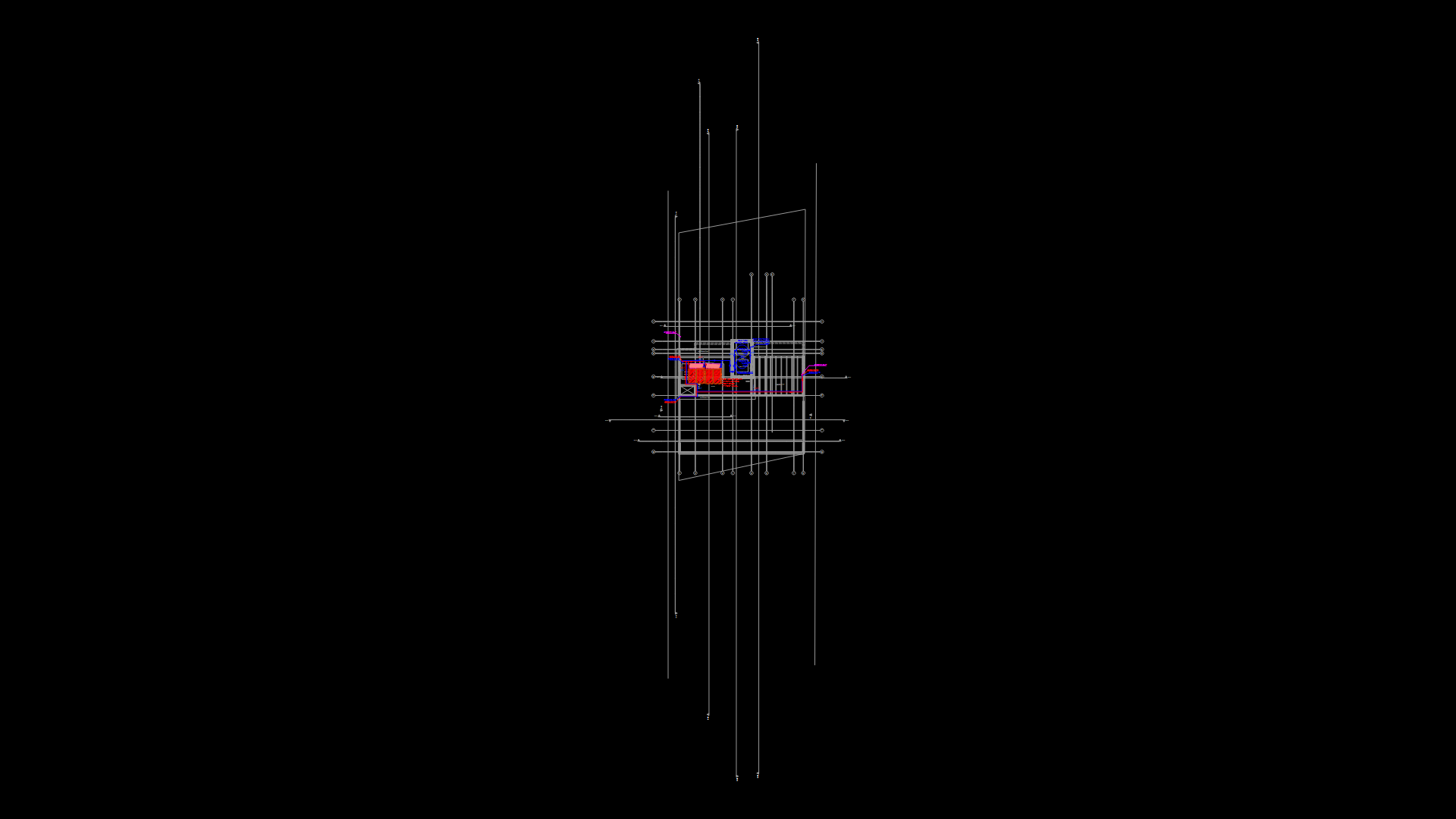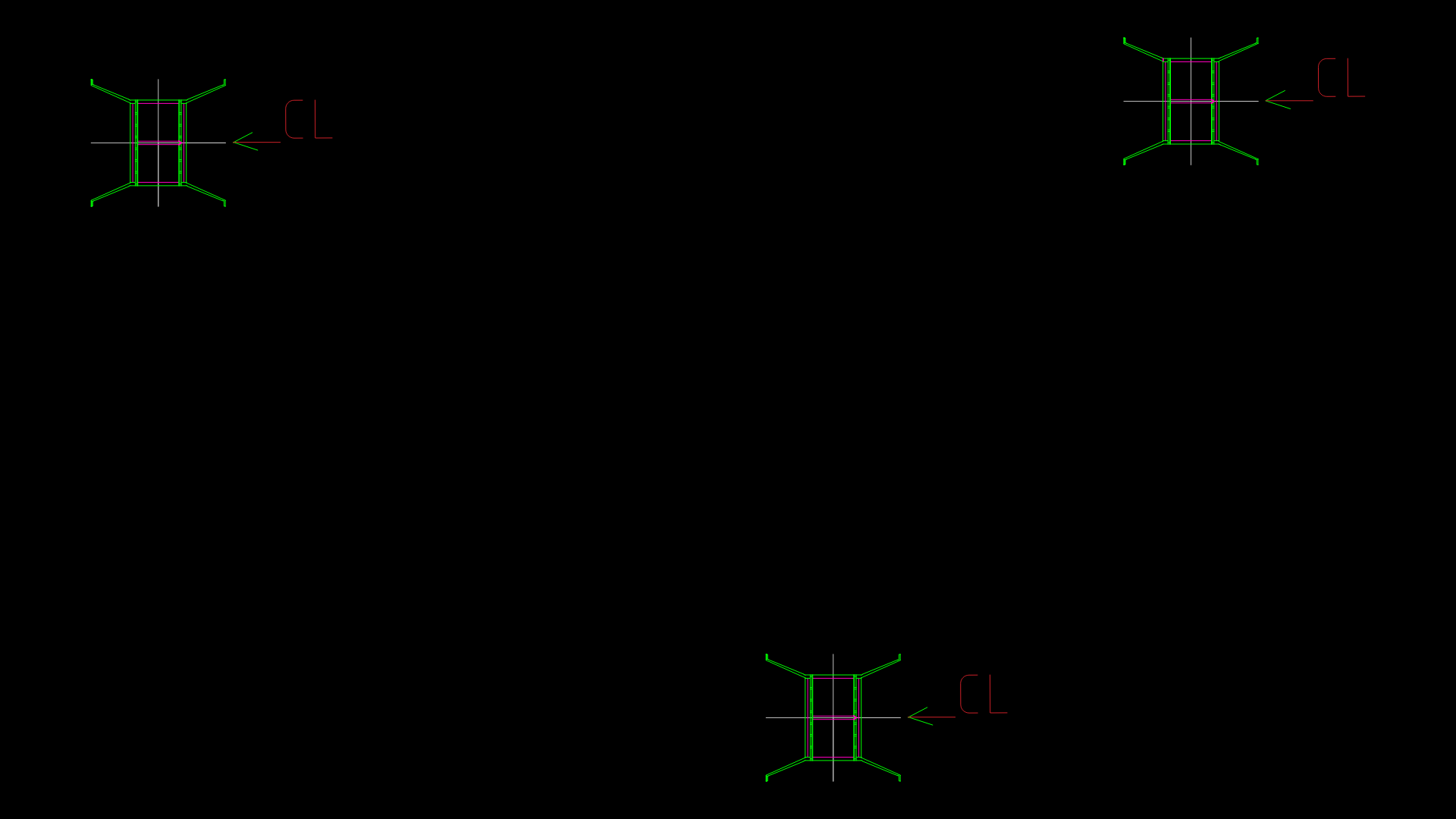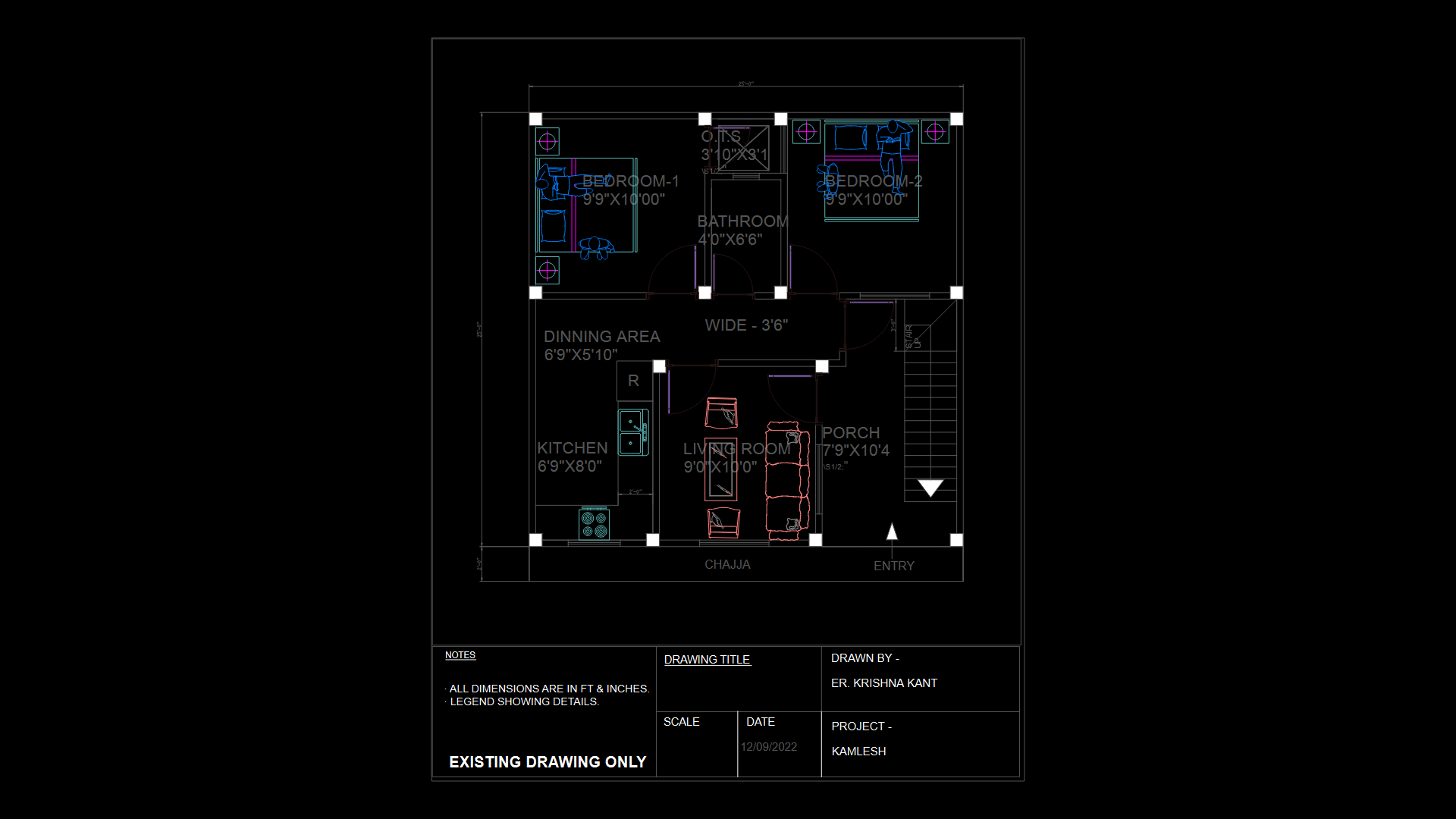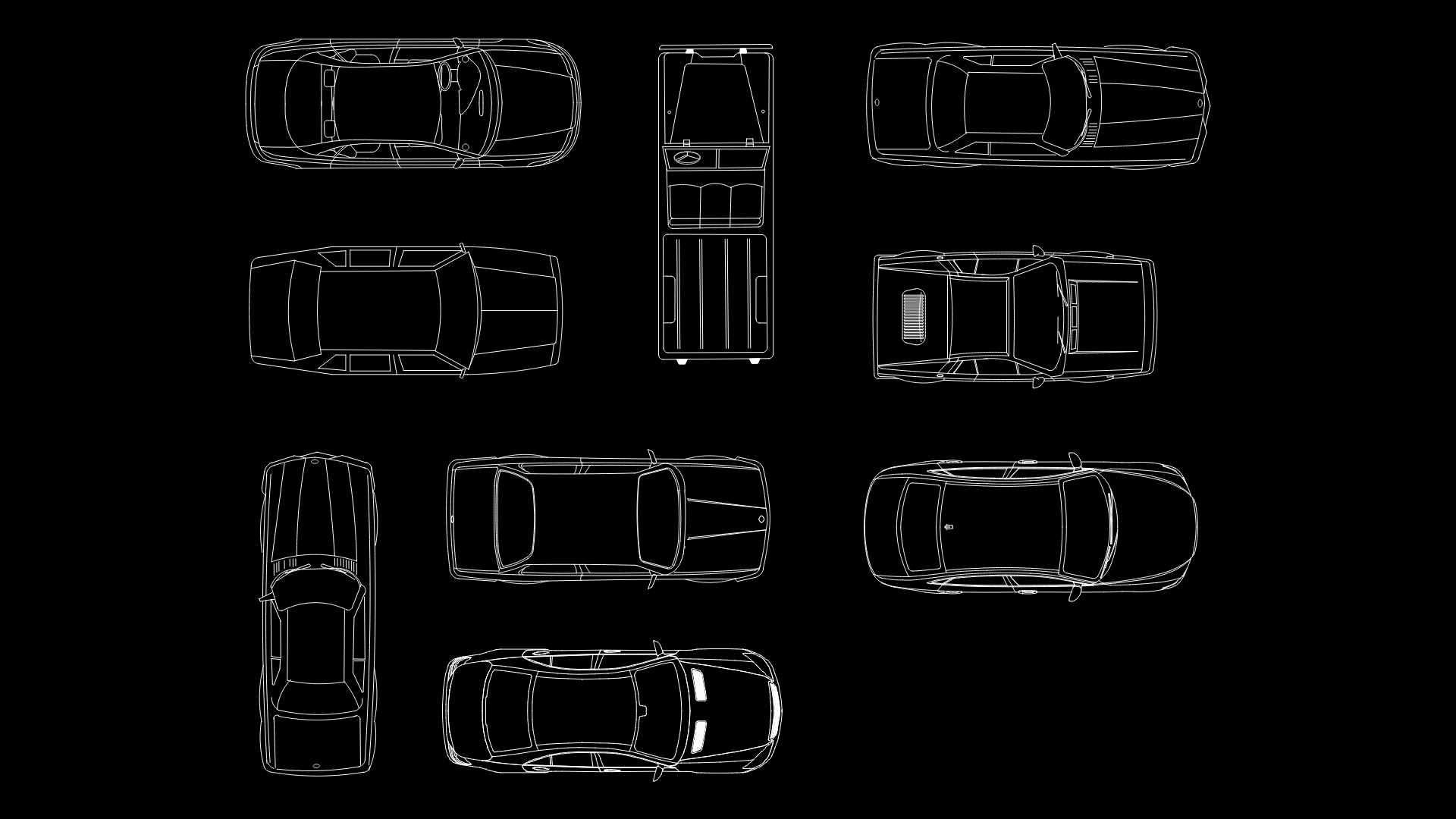Single-Family Residential Floor Plan with Pooja Room & Verandah
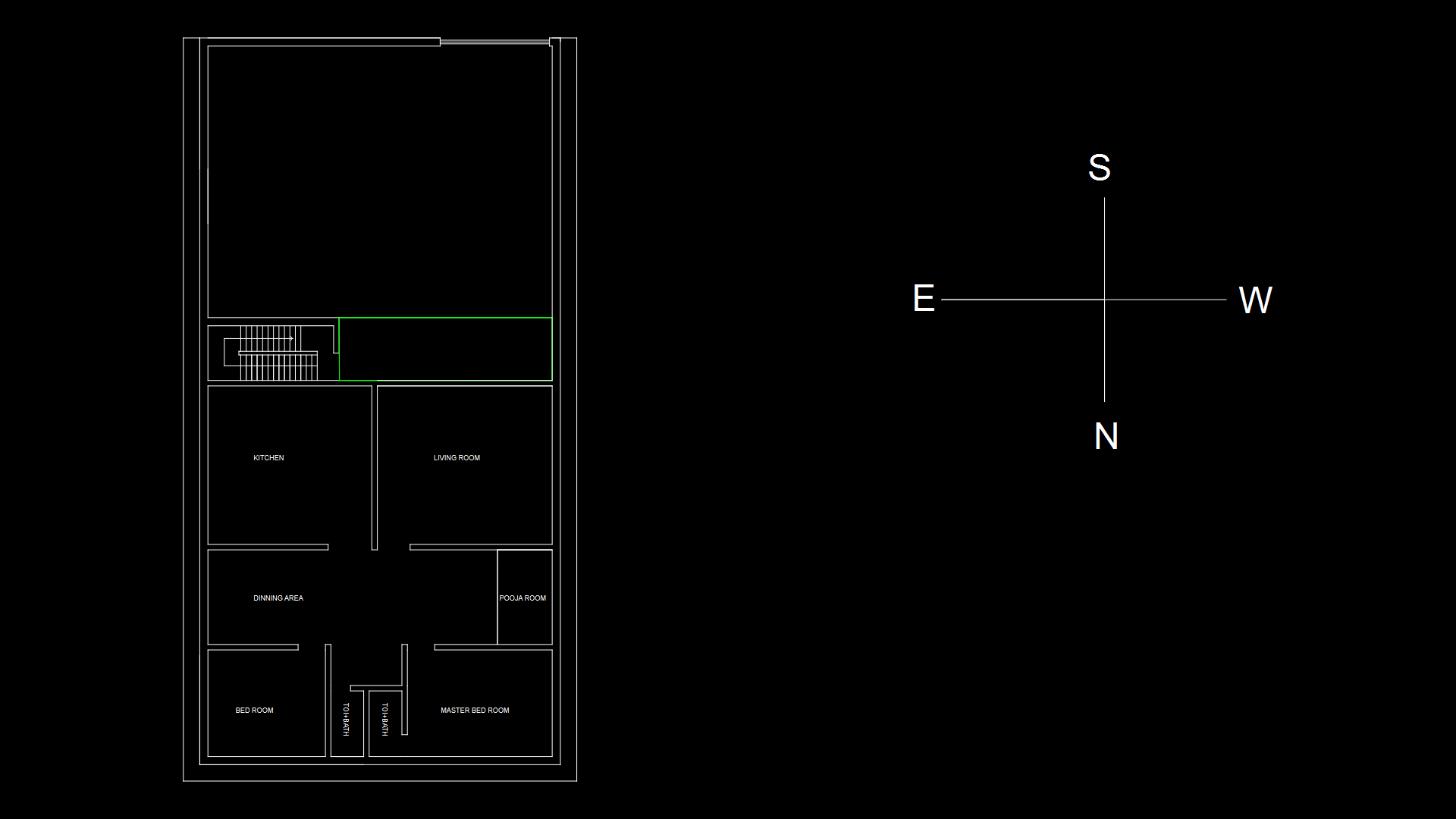
This residential floor plan depicts a traditional Indian-style single-family dwelling with culturally specific features. The layout includes a master bedroom with attached toilet and bath, a secondary bedroom, kitchen, living room, dining area, and dedicated pooja room (prayer space). The plan features two bathroom facilities strategically positioned between bedrooms for convenience. The VARANDAH layer indicates an outdoor covered space, likely connected to the upper portion of the floor plan. The layout follows a typical rectangular footprint with well-defined circulation paths between functional zones. Interior partitioning creates distinct public and private areas; social spaces (living, dining) positioned centrally with bedrooms at the rear for privacy. The inclusion of a dedicated pooja room demonstrates cultural considerations in spatial planning. Room proportions follow standard residential dimensions with appropriate clearances for furniture placement and circulation.
| Language | English |
| Drawing Type | Plan |
| Category | Residential |
| Additional Screenshots | |
| File Type | dwg |
| Materials | |
| Measurement Units | Imperial |
| Footprint Area | 50 - 149 m² (538.2 - 1603.8 ft²) |
| Building Features | |
| Tags | bathroom layout, floor plan, indian house, master bedroom, pooja room, residential layout, verandah |
