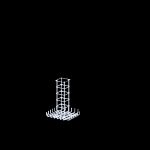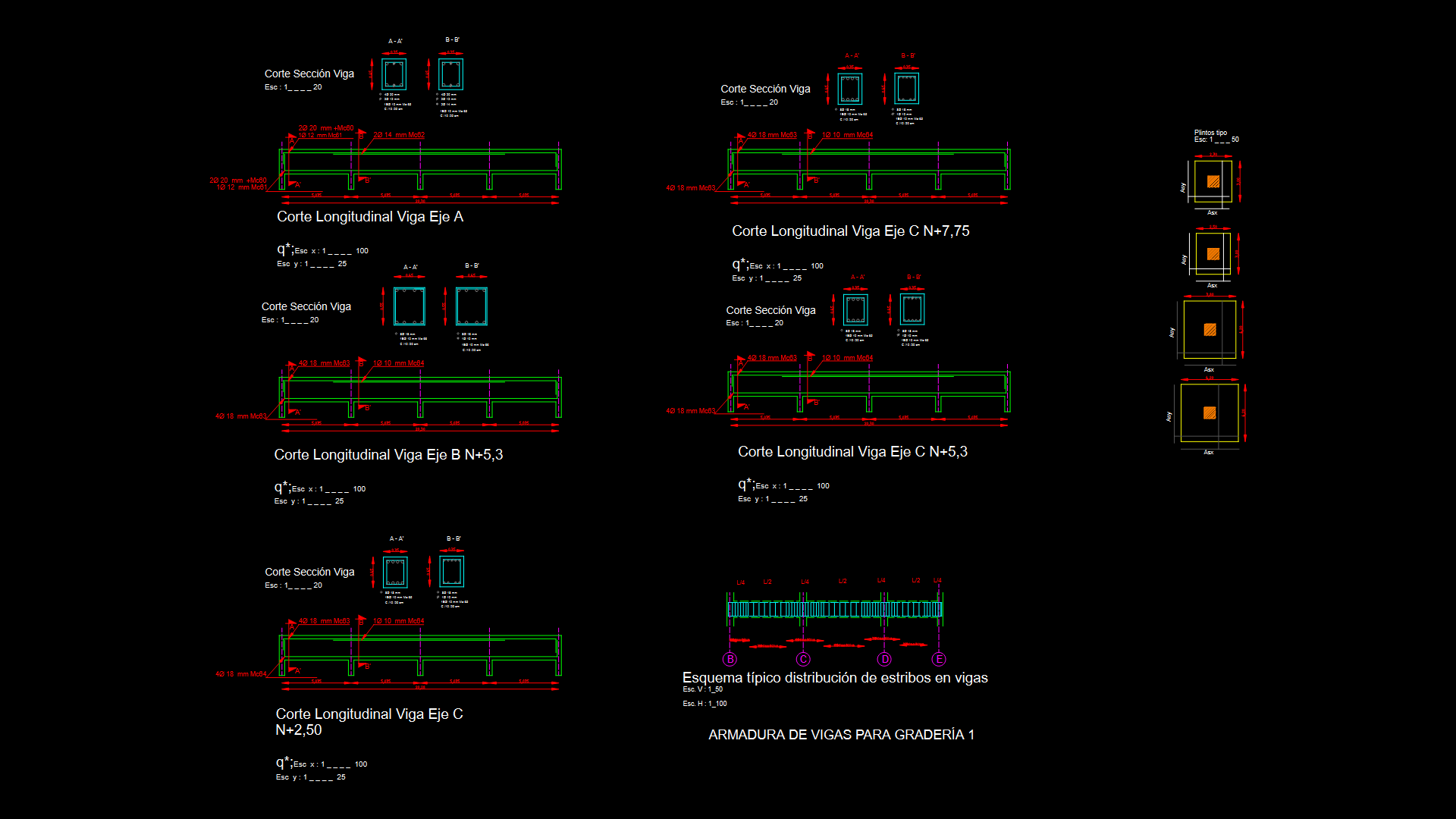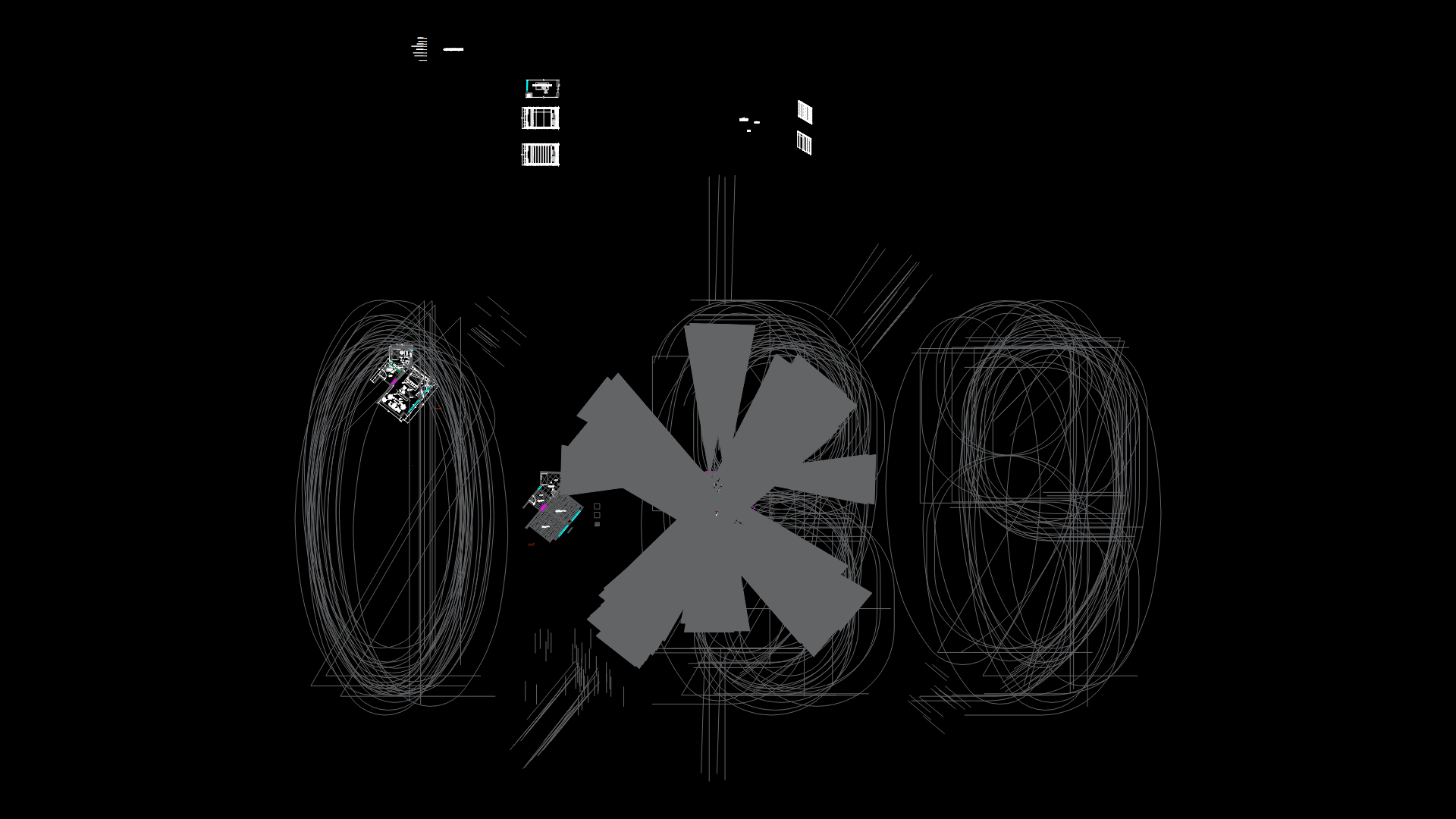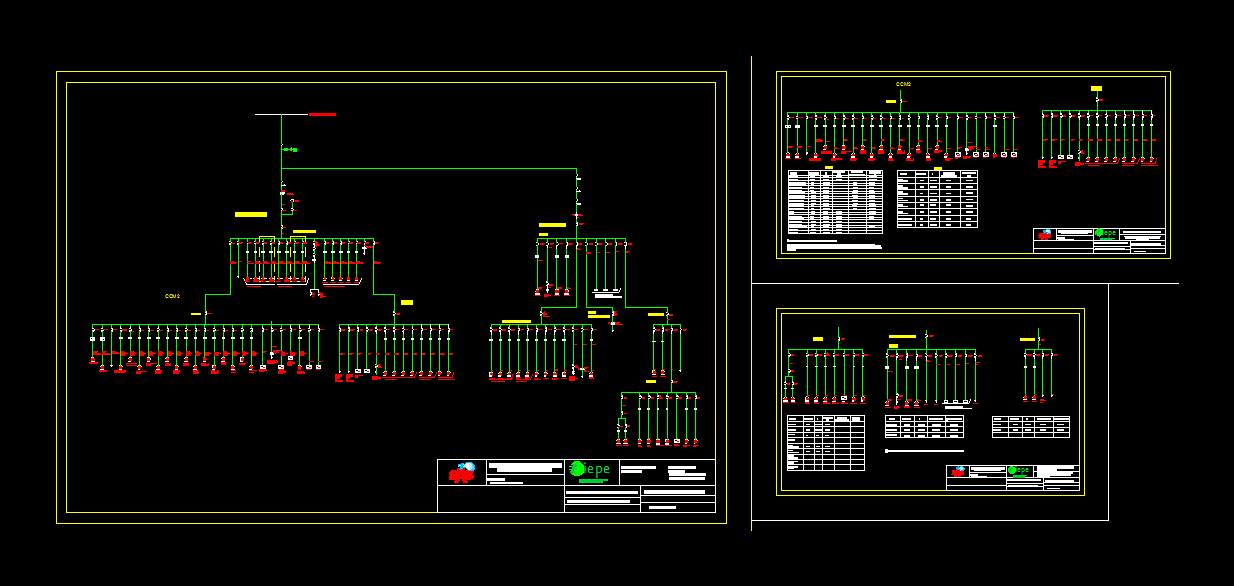Single Footing 3D DWG Model for AutoCAD
ADVERTISEMENT

ADVERTISEMENT
Zapata isolated 3d – foundation
Drawing labels, details, and other text information extracted from the CAD file (Translated from Spanish):
nº fscm, tam., rev, contract no, approve, accomplished, check, drawn, filename, scale, flat, nº dib, zapata super s.dwg, nºrev, revision note, date, firm, checked, approved by:, scale:, drawn on:, created by: ing andry gonzalez, filename:, place: barcelona., units in: meters, firm:, Details of crown beam riostra beam., approved by:, drawn on:, created by: ing. andry gonzalez, filename: armed with zapata, Location: Barcelona, firm:, units in: centimeters, scale:, shoe
Raw text data extracted from CAD file:
| Language | Spanish |
| Drawing Type | Model |
| Category | Construction Details & Systems |
| Additional Screenshots |
 |
| File Type | dwg |
| Materials | |
| Measurement Units | |
| Footprint Area | |
| Building Features | |
| Tags | autocad, base, DWG, footing, FOUNDATION, foundations, fundament, isolated, model, single, zapata |








