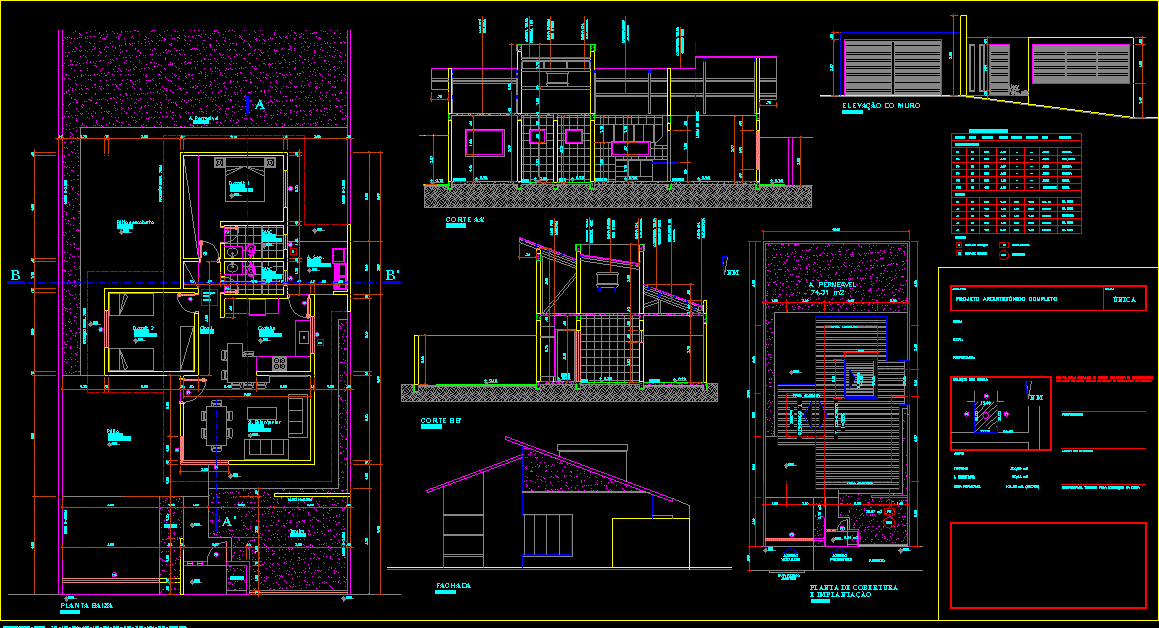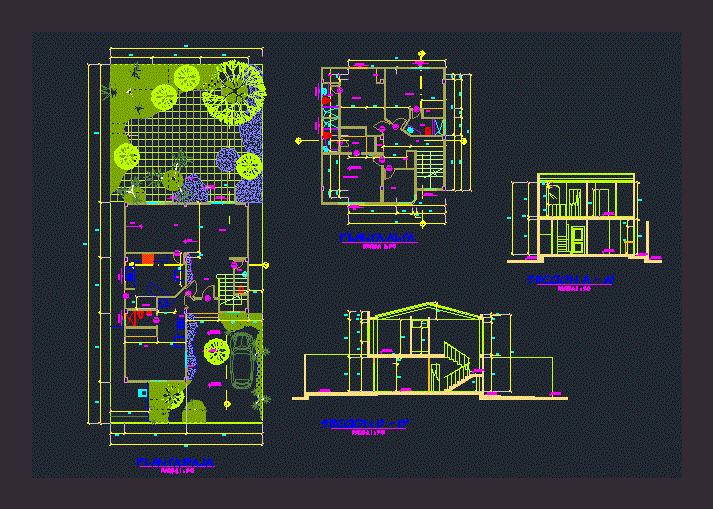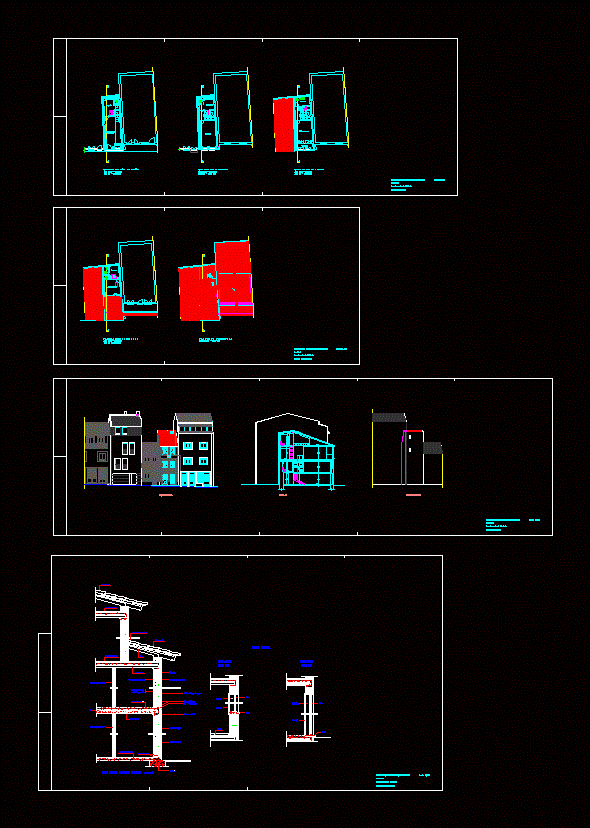Single House 80m2 DWG Block for AutoCAD

Small House with 80m2; in Brazil; to be built on flat ground for a couple youg with a one child with possibility of extension of a garage and one dormitory.
Drawing labels, details, and other text information extracted from the CAD file (Translated from Portuguese):
code, qtde, width, height, type, material, open, wood, sill, you. temp., frame, vd, temp., max. air, running, water, box, projection, doors and gates, gradil, tilting, windows, legend, inspection box, grease box, roofing plant, and implantation, t. concrete, pre-molded slab, water tank, roof tile, aa ‘cut, low floor, area calculation, ceramic floor, kitchen, p. ceramic, bwc, circul., a. serv., patio, a. permeable, shutter, septic tank, sum, sumidouro, proj. masonry, a. permeable, t. fibroc., gutter, garden, elevation of wall, woodwork, apparent, cobert. tile, sl. standing chute ch galvanized structure in open patio court bb ‘access pedestrians vehicles drive facade cut line terrain areas complete architectural design single technical responsible for the execution of the work by I hereby declare that the approval of the project does not imply the recognition, the author of the project, a situation without scale, owner :, place :, work :, owner, subject, leaf, to build, area permeable
Raw text data extracted from CAD file:
| Language | Portuguese |
| Drawing Type | Block |
| Category | House |
| Additional Screenshots |
 |
| File Type | dwg |
| Materials | Concrete, Masonry, Wood, Other |
| Measurement Units | Metric |
| Footprint Area | |
| Building Features | Garden / Park, Deck / Patio, Garage |
| Tags | apartamento, apartment, appartement, aufenthalt, autocad, block, brazil, built, casa, chalet, child, couple, dwelling unit, DWG, flat, ground, haus, house, logement, maison, residên, residence, single, small, unidade de moradia, villa, wohnung, wohnung einheit |








