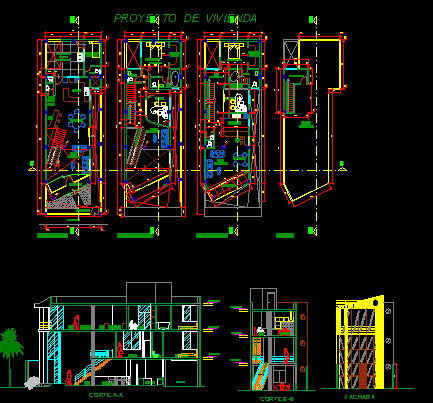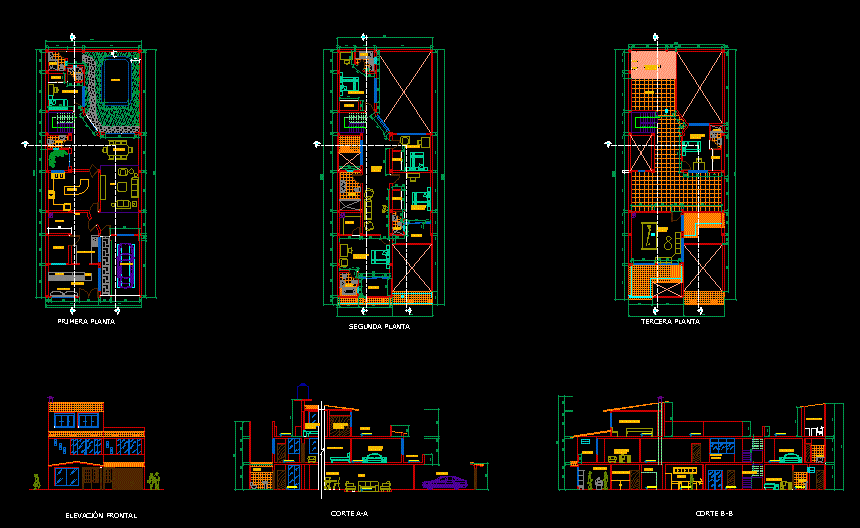Single House DWG Block for AutoCAD

Single house to the Peruvian jungle developed on three levels with double height
Drawing labels, details, and other text information extracted from the CAD file (Translated from Spanish):
sshh, hall, terrace, living room, balcony, first level, second level, vain, width, height, alfeizer, diamt., box vain, cantid., jesus altamirano lira, project, owner, draft, no. of plans, observations, no., calleria, c. portillo, ucayali, fc strength, is, ie, est., arq., specialty, code, lamina, lug., dist., prov., dept., dis., dib., fch., esc., location , general information, architecture, plants – distribution, housing commerce, general contractors sa, flat, third level, office, kitchen, bathroom, living room, dining room, bedroom service, tendal laundry, first floor, second floor, third floor, kitchenet, bedroom , study, library, living, terrace, wall, glass block, hall, bar, bar, walking closet, roof, roof, laundry, cut aa, court bb, facade
Raw text data extracted from CAD file:
| Language | Spanish |
| Drawing Type | Block |
| Category | House |
| Additional Screenshots |
 |
| File Type | dwg |
| Materials | Glass, Other |
| Measurement Units | Metric |
| Footprint Area | |
| Building Features | |
| Tags | apartamento, apartment, appartement, aufenthalt, autocad, block, casa, chalet, developed, double, dwelling unit, DWG, haus, height, house, jungle, levels, logement, maison, peruvian, residên, residence, single, unidade de moradia, villa, wohnung, wohnung einheit |








