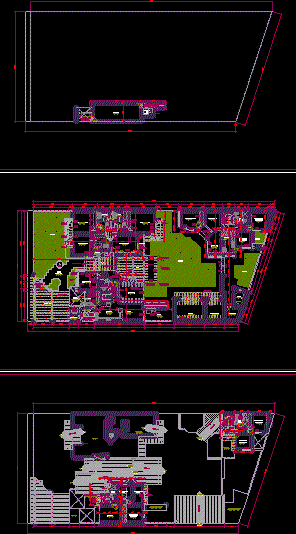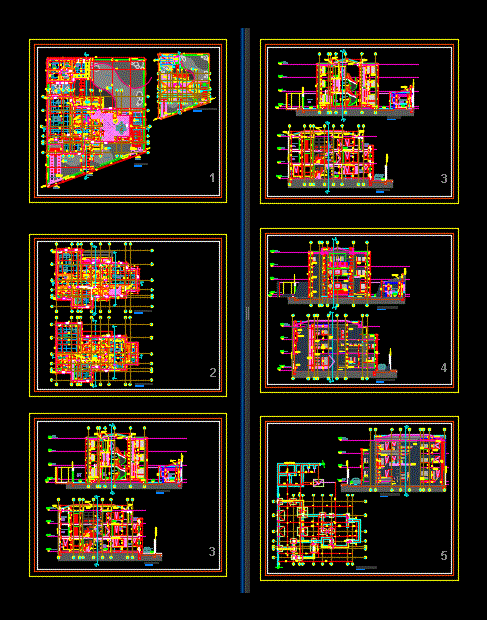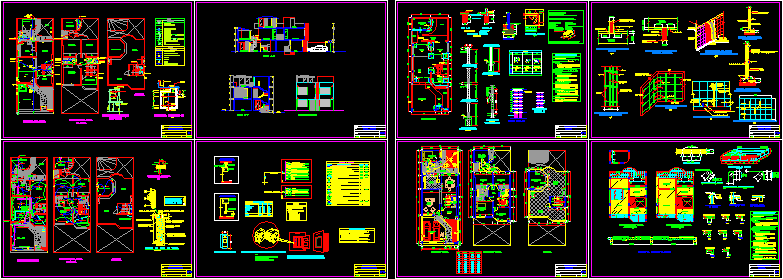Single House DWG Detail for AutoCAD

Housing with two detailed plants – With separate guest house
Drawing labels, details, and other text information extracted from the CAD file (Translated from Spanish):
nm., tendal patio, column, lamp, be intimate, living room, dining room, lobby, newspaper, kitchen, dep., deposit, lavand., desk, entrance patio, pool, low ceiling, t. low, poyo, garden, beam mad., beams mad., lintel mad., mandil sliding, terrace, lined in wood, typical in flown, diverted duct, typical for dining area, car port, joists, lined mad., column met ., cross vault, boveda canyon, going up in curve, in the lobby, fourth game, TV, kitchen, guest bedroom, guest bathroom, bathroom, bedroom, living room, metal top, oven, patio, staircase to the basement, duct, bv, roof, bathroom serv., bedroom service, bedroom serv., projection, ridge, projection flown wood, goes, wooden ceiling, basement, pump room, projection cap
Raw text data extracted from CAD file:
| Language | Spanish |
| Drawing Type | Detail |
| Category | House |
| Additional Screenshots |
 |
| File Type | dwg |
| Materials | Wood, Other |
| Measurement Units | Metric |
| Footprint Area | |
| Building Features | Garden / Park, Pool, Deck / Patio |
| Tags | apartamento, apartment, appartement, aufenthalt, autocad, casa, chalet, DETAIL, detailed, dwelling unit, DWG, guest, haus, house, Housing, logement, maison, plants, residên, residence, separate, single, unidade de moradia, villa, wohnung, wohnung einheit |








