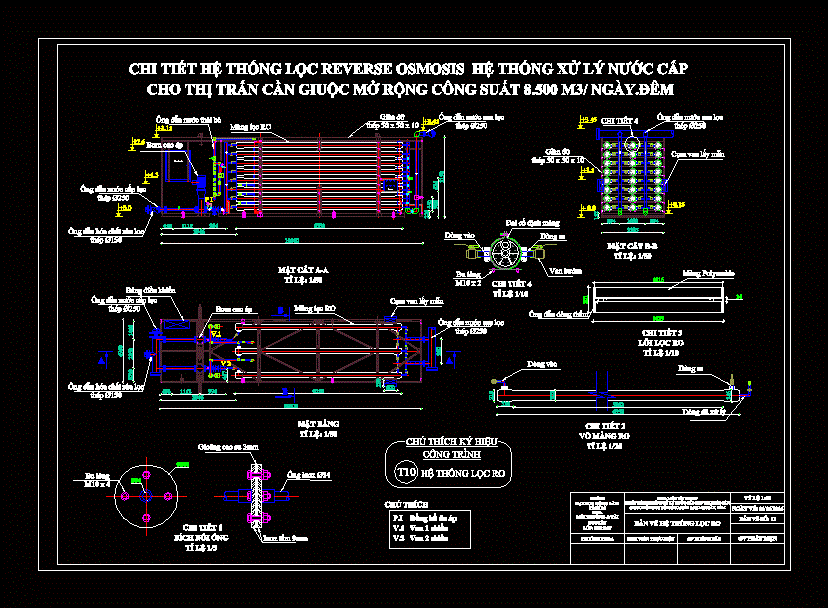Single Housing DWG Block for AutoCAD

Complete planes of single housing
Drawing labels, details, and other text information extracted from the CAD file (Translated from Spanish):
living room, dining room, sh., kitchen, bedroom, patio, balcony, hall, sitting – tv., ss.hh., corridor, terrace, roof, cl., threaded log, bronze floor, register box, sanitary tee double, sanitary sewer, drain, cross, straight tee, description, sewer pipe, ventilation pipe, legend drain, cold water pipe, water meter, straight tee with slope, straight tee with rise, universal union, globe valve , float valve, concentric reduction, irrigation key, check valve, pipe crossing without, hot water pipe, symbology, connection, tee, water legend, ground hole detail, ground conductor cu naked, connector length cu contact, pvc pipe – sap, along the rod, concrete parapet, so mg sankgel, magnesium sulfate-vegetal earth, pipe embedded in floor d indicated in single line diagram, time switch in distribution board, temperature detector, single line diagram, single, double, triple unipolar switch in c aja fºgº, double bipolar socket with universal type forks, outlet for wall pass box in octagonal box, legend, outlet for lighting on the wall, to earthing hole, reserve, electric pump, therma, receptacles, lighting, typical single-line diagram , arrives main exit, tv., earth well, sd., goes up ventilation, low drain, arrives desague, of the public network, arrives cold water, raises cold water, abutments, in columns and beams, dde column, plate or beam , specified, detail of bending of stirrups, detail of concentration, of stirrups in columns with shoes, overburden, shoe, in all levels, level, dimension, type, column table, a – a, detail of stairs., b – b, c – c, d – d, foundation sections, delivery of standard hooks on rods, corrugated iron, standard hooks, which, and beams, should end in, longitudinally, on beams, the reinforcing steel used, and slab of c imentacion, column, shoe box, free coverings, the table shown., will be housed in the concrete with, the dimensions specified in, foundation:, column, splice in, concrete – beams, overlay :, reinforced concrete :, concrete – footings , concrete – columns, technical specifications, concrete cyclopean :, only first level, mortar :, steel, strength, ladder, median, stone, maximum, column, beam, corner, column in, center, note :, typical shoe plant, dimentions, iron, e – e, variable, detail of footings, according to detail of stirrups, thickness, typical intermediate level, according to joints, length. of, splice, foundation, base ladder, garden, duct of, detail of lightened, inst. electrical, second floor., first floor., inst. sanitary, slab lightened, distribution, cut aa., cut bb., elevation, ss.hh, load table, fd, electbom, area, free, floor, piu, pi, cu, dm, kwh, meter, sub system , comes from connection
Raw text data extracted from CAD file:
| Language | Spanish |
| Drawing Type | Block |
| Category | Industrial |
| Additional Screenshots |
 |
| File Type | dwg |
| Materials | Concrete, Steel, Other |
| Measurement Units | Imperial |
| Footprint Area | |
| Building Features | Garden / Park, Deck / Patio |
| Tags | autocad, block, complete, DWG, factory, Housing, industrial building, PLANES, single |








